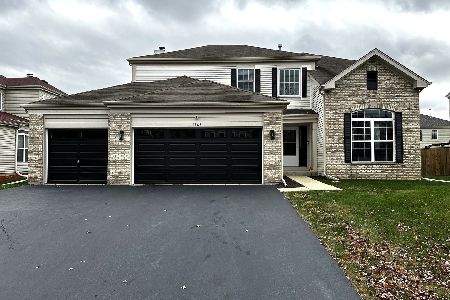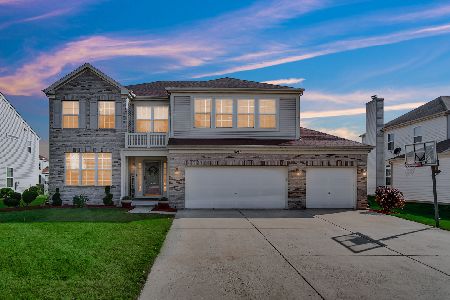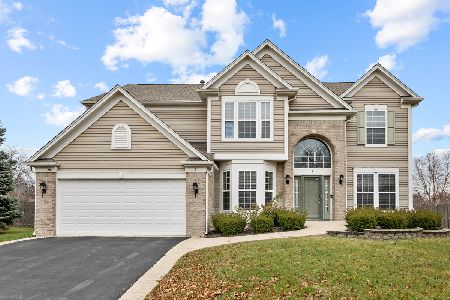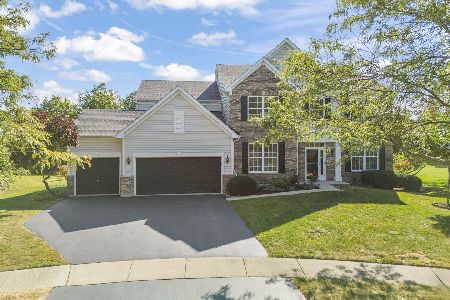1903 Barrington Avenue, Bolingbrook, Illinois 60490
$354,000
|
Sold
|
|
| Status: | Closed |
| Sqft: | 2,965 |
| Cost/Sqft: | $124 |
| Beds: | 4 |
| Baths: | 3 |
| Year Built: | 2012 |
| Property Taxes: | $10,945 |
| Days On Market: | 3778 |
| Lot Size: | 0,00 |
Description
Why Wait for a builder have Award winning Plainfield Schools NOW - INTERIOR LOT FORESTVIEW with tons of upgrades from builder and owner. This model has a spacious master and 3 other ample sized bedrooms, Large kitchen with pantry, granite as well as Stainless steel appliances, double oven! den on first floor, formal dining and living rooms. custom blinds and paint just this home is better than a model. Deep pour basement with rough in for a bathroom and passive radon system. Master has 2 walk in closets, with tray ceilings and fans in all bed rooms Full garden bath and separate shower in master! 9' FIRST FLOOR CEILINGS. 2-STORY FAMILY ROOM & FOYER! EVEN UPGRADES IN THE 3 car GARAGE WITH EPOXY FLOORING AND INSULATED DOORS! QUICK CLOSE IS POSSIBLE.
Property Specifics
| Single Family | |
| — | |
| Traditional | |
| 2012 | |
| Full | |
| FORESTVIEW | |
| No | |
| — |
| Will | |
| Herrington Estates | |
| 200 / Annual | |
| None | |
| Lake Michigan,Public | |
| Public Sewer | |
| 09012984 | |
| 0701242030310000 |
Nearby Schools
| NAME: | DISTRICT: | DISTANCE: | |
|---|---|---|---|
|
Grade School
Bess Eichelberger Elementary Sch |
202 | — | |
|
Middle School
John F Kennedy Middle School |
202 | Not in DB | |
|
High School
Plainfield East High School |
202 | Not in DB | |
Property History
| DATE: | EVENT: | PRICE: | SOURCE: |
|---|---|---|---|
| 8 Jan, 2016 | Sold | $354,000 | MRED MLS |
| 9 Nov, 2015 | Under contract | $368,000 | MRED MLS |
| — | Last price change | $375,000 | MRED MLS |
| 15 Aug, 2015 | Listed for sale | $375,000 | MRED MLS |
| 15 Oct, 2018 | Sold | $384,000 | MRED MLS |
| 3 Sep, 2018 | Under contract | $389,990 | MRED MLS |
| — | Last price change | $395,000 | MRED MLS |
| 24 Jun, 2018 | Listed for sale | $395,000 | MRED MLS |
Room Specifics
Total Bedrooms: 4
Bedrooms Above Ground: 4
Bedrooms Below Ground: 0
Dimensions: —
Floor Type: Carpet
Dimensions: —
Floor Type: Carpet
Dimensions: —
Floor Type: Carpet
Full Bathrooms: 3
Bathroom Amenities: Separate Shower,Double Sink,Garden Tub
Bathroom in Basement: 0
Rooms: Den
Basement Description: Unfinished,Bathroom Rough-In
Other Specifics
| 3 | |
| Concrete Perimeter | |
| Asphalt | |
| — | |
| — | |
| 76X127 | |
| Unfinished | |
| Full | |
| Vaulted/Cathedral Ceilings, Hardwood Floors, First Floor Laundry | |
| Range, Microwave, Dishwasher, High End Refrigerator, Disposal | |
| Not in DB | |
| Sidewalks | |
| — | |
| — | |
| Gas Log |
Tax History
| Year | Property Taxes |
|---|---|
| 2016 | $10,945 |
| 2018 | $9,840 |
Contact Agent
Nearby Similar Homes
Nearby Sold Comparables
Contact Agent
Listing Provided By
@properties








