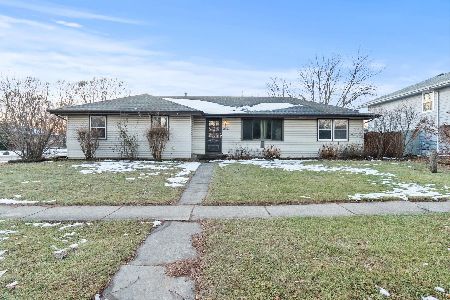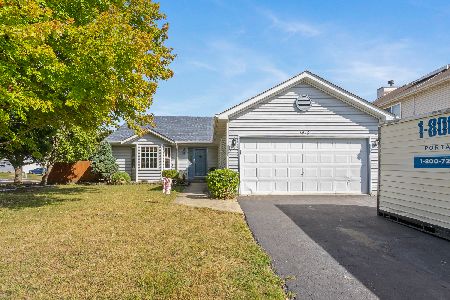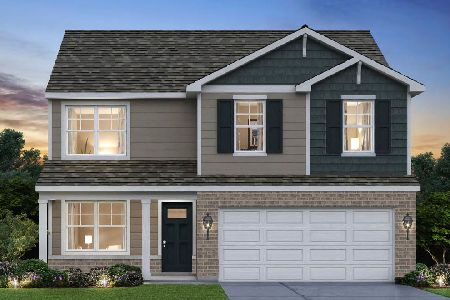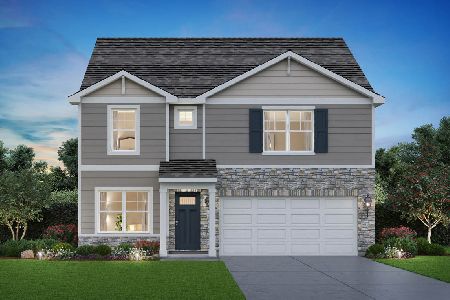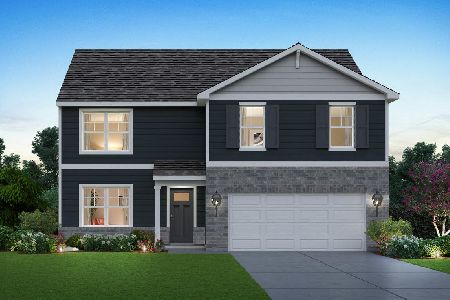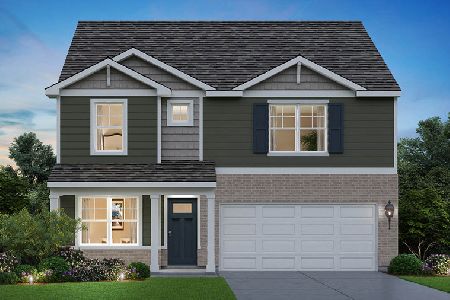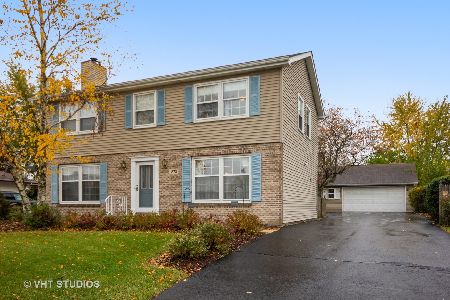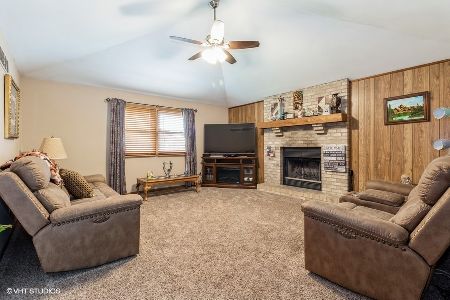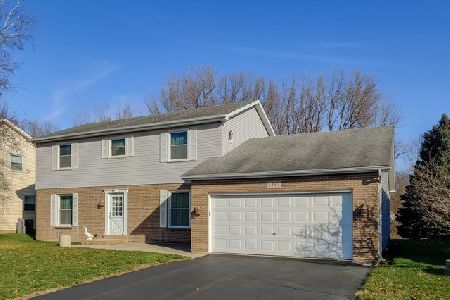1903 Corregidor Street, Joliet, Illinois 60435
$219,900
|
Sold
|
|
| Status: | Closed |
| Sqft: | 1,886 |
| Cost/Sqft: | $117 |
| Beds: | 4 |
| Baths: | 3 |
| Year Built: | 1991 |
| Property Taxes: | $4,293 |
| Days On Market: | 2276 |
| Lot Size: | 0,20 |
Description
Price Drop! Close before year end! 1 year home warranty! Recently remodeled 4 bedroom home with finished basement in Plainfield's 202 school district. LONG LIST OF NEW ITEMS: Brand NEW Roof, freshly paint, New carpet, refinished hardwood floors, kitchen back splash, new bathrooms counters, New lighting, New garage door along with its track and opener, and window flashing. Porch, Deck, and laminate flooring in the Living Room and Dining Room are all new in the last year. The extra large Living Room is great for entertaining big groups. The party can overflow to the extended space in the kitchen or onto the beautiful deck. All four bedrooms on the second have new carpet! Large basement family room is 23x18. Fenced yard and mature trees provide excellent privacy. Fantastic new maintenance free deck with Gazebo. Attached 2 car garage. FHA and VA are welcome. Super close to both nature preserve and shopping. Students attend Grand Prairie, Timber Ridge, and Plainfield Central.
Property Specifics
| Single Family | |
| — | |
| — | |
| 1991 | |
| Full | |
| — | |
| No | |
| 0.2 |
| Will | |
| Warwick | |
| — / Not Applicable | |
| None | |
| Public | |
| Public Sewer | |
| 10568449 | |
| 0603363270080000 |
Nearby Schools
| NAME: | DISTRICT: | DISTANCE: | |
|---|---|---|---|
|
Grade School
Grand Prairie Elementary School |
202 | — | |
|
Middle School
Timber Ridge Middle School |
202 | Not in DB | |
|
High School
Plainfield Central High School |
202 | Not in DB | |
Property History
| DATE: | EVENT: | PRICE: | SOURCE: |
|---|---|---|---|
| 10 Jan, 2020 | Sold | $219,900 | MRED MLS |
| 4 Dec, 2019 | Under contract | $219,900 | MRED MLS |
| — | Last price change | $225,000 | MRED MLS |
| 7 Nov, 2019 | Listed for sale | $225,000 | MRED MLS |
Room Specifics
Total Bedrooms: 4
Bedrooms Above Ground: 4
Bedrooms Below Ground: 0
Dimensions: —
Floor Type: Carpet
Dimensions: —
Floor Type: Carpet
Dimensions: —
Floor Type: Carpet
Full Bathrooms: 3
Bathroom Amenities: —
Bathroom in Basement: 1
Rooms: No additional rooms
Basement Description: Finished
Other Specifics
| 2 | |
| Concrete Perimeter | |
| Asphalt | |
| Deck, Storms/Screens | |
| Fenced Yard | |
| 125X124X173 | |
| — | |
| None | |
| Hardwood Floors | |
| Range, Microwave, Dishwasher, Refrigerator, Stainless Steel Appliance(s) | |
| Not in DB | |
| Sidewalks, Street Lights, Street Paved | |
| — | |
| — | |
| — |
Tax History
| Year | Property Taxes |
|---|---|
| 2020 | $4,293 |
Contact Agent
Nearby Similar Homes
Nearby Sold Comparables
Contact Agent
Listing Provided By
john greene, Realtor

