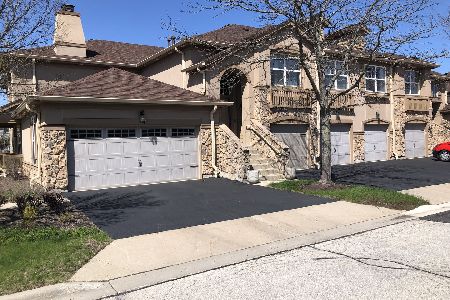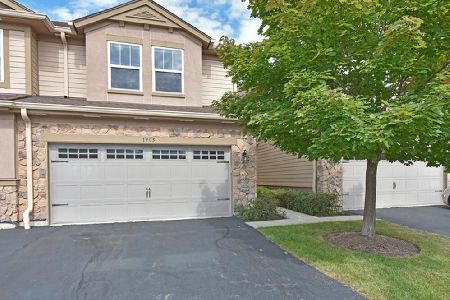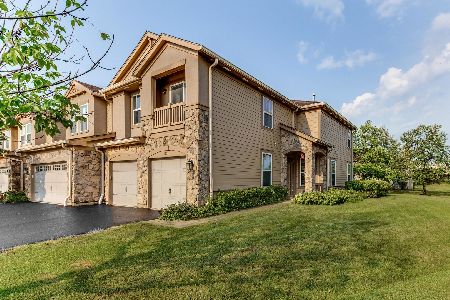1903 Crenshaw Circle, Vernon Hills, Illinois 60061
$333,000
|
Sold
|
|
| Status: | Closed |
| Sqft: | 1,894 |
| Cost/Sqft: | $182 |
| Beds: | 3 |
| Baths: | 3 |
| Year Built: | 2004 |
| Property Taxes: | $8,063 |
| Days On Market: | 2779 |
| Lot Size: | 0,00 |
Description
"Exceptional property in excellent location overlooking a scenic pond. Style and class greets you as you enter this 3 bedroom 2.5 bath town-home. Gleaming hardwood floors throughout, beautiful designer colors, magnificent light fixtures, recessed lighting, luxurious bathrooms, master suite has walk in closet. Close to all kinds of shopping, restaurants, theater & many area amenities.
Property Specifics
| Condos/Townhomes | |
| 2 | |
| — | |
| 2004 | |
| None | |
| — | |
| No | |
| — |
| Lake | |
| Bayhill | |
| 209 / Monthly | |
| Insurance,Exterior Maintenance,Lawn Care,Scavenger,Snow Removal | |
| Public | |
| Public Sewer | |
| 09938739 | |
| 11284130170000 |
Property History
| DATE: | EVENT: | PRICE: | SOURCE: |
|---|---|---|---|
| 10 Jul, 2013 | Sold | $245,000 | MRED MLS |
| 2 Apr, 2013 | Under contract | $258,000 | MRED MLS |
| — | Last price change | $235,000 | MRED MLS |
| 10 Mar, 2011 | Listed for sale | $250,000 | MRED MLS |
| 16 Jul, 2018 | Sold | $333,000 | MRED MLS |
| 1 Jun, 2018 | Under contract | $345,000 | MRED MLS |
| — | Last price change | $349,500 | MRED MLS |
| 3 May, 2018 | Listed for sale | $349,500 | MRED MLS |
Room Specifics
Total Bedrooms: 3
Bedrooms Above Ground: 3
Bedrooms Below Ground: 0
Dimensions: —
Floor Type: Hardwood
Dimensions: —
Floor Type: Hardwood
Full Bathrooms: 3
Bathroom Amenities: —
Bathroom in Basement: 0
Rooms: Breakfast Room,Loft
Basement Description: None
Other Specifics
| 2 | |
| Concrete Perimeter | |
| Asphalt | |
| Patio | |
| Common Grounds | |
| COMMON GROUNDS | |
| — | |
| Full | |
| Hardwood Floors, Laundry Hook-Up in Unit, Storage | |
| Double Oven, Microwave, Dishwasher, Refrigerator, Washer, Dryer, Disposal | |
| Not in DB | |
| — | |
| — | |
| — | |
| — |
Tax History
| Year | Property Taxes |
|---|---|
| 2013 | $8,187 |
| 2018 | $8,063 |
Contact Agent
Nearby Similar Homes
Nearby Sold Comparables
Contact Agent
Listing Provided By
A Team Realty Inc.








