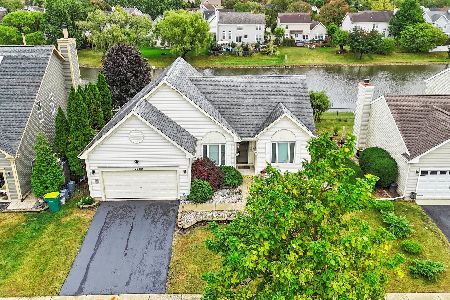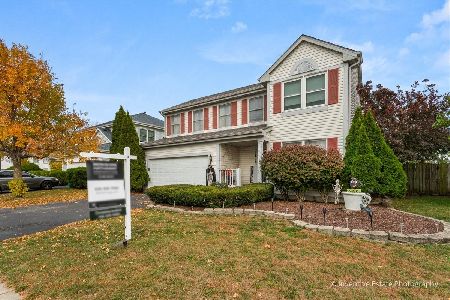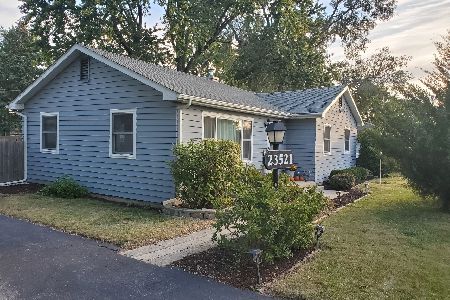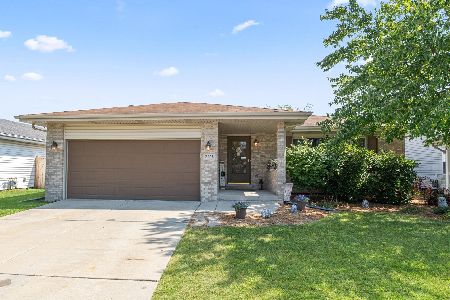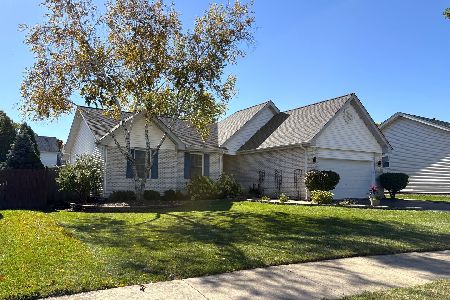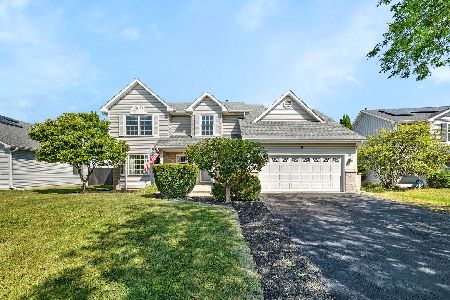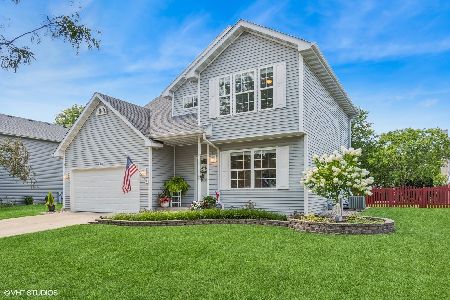1903 Harvest Lane, Plainfield, Illinois 60544
$224,900
|
Sold
|
|
| Status: | Closed |
| Sqft: | 1,668 |
| Cost/Sqft: | $135 |
| Beds: | 3 |
| Baths: | 2 |
| Year Built: | 1997 |
| Property Taxes: | $4,971 |
| Days On Market: | 2696 |
| Lot Size: | 0,00 |
Description
Charming home in move in condition with a finished basement! So many recent updates including brand new carpet throughout and engineered hardwood flooring. Great floor plan with large kitchen, sunken family room with a gorgeous stone fireplace and a big master bedroom with vaulted ceiling! Stunning back yard with oversized deck, pergola, fence and beautiful brick paver walkway, a great escape! Other recent updates within the last few years include: newer roof, furnace, hot water heater, some newer windows and sliding glass door to deck, sump pump, appliances, updated baths, radon system, Aprilaire thermostat and whole house humidifier. Everything has been done, you can just move in and enjoy. Beautifully decorated and extremely clean! Blocks to the elementary school - Plainfield Schools. Low taxes and no association fees. This one is priced right and will not last long!
Property Specifics
| Single Family | |
| — | |
| Traditional | |
| 1997 | |
| Partial | |
| CARLYLE | |
| No | |
| 0 |
| Will | |
| Sunset Ridge | |
| 0 / Not Applicable | |
| None | |
| Public | |
| Public Sewer | |
| 09988217 | |
| 0603343040430000 |
Property History
| DATE: | EVENT: | PRICE: | SOURCE: |
|---|---|---|---|
| 29 Nov, 2009 | Sold | $119,989 | MRED MLS |
| 17 Aug, 2009 | Under contract | $171,900 | MRED MLS |
| — | Last price change | $191,000 | MRED MLS |
| 27 Mar, 2009 | Listed for sale | $191,000 | MRED MLS |
| 26 Apr, 2010 | Sold | $168,000 | MRED MLS |
| 16 Mar, 2010 | Under contract | $180,000 | MRED MLS |
| 15 Feb, 2010 | Listed for sale | $180,000 | MRED MLS |
| 27 Jul, 2018 | Sold | $224,900 | MRED MLS |
| 20 Jun, 2018 | Under contract | $224,900 | MRED MLS |
| 17 Jun, 2018 | Listed for sale | $224,900 | MRED MLS |
Room Specifics
Total Bedrooms: 3
Bedrooms Above Ground: 3
Bedrooms Below Ground: 0
Dimensions: —
Floor Type: Carpet
Dimensions: —
Floor Type: Carpet
Full Bathrooms: 2
Bathroom Amenities: Double Sink
Bathroom in Basement: 0
Rooms: Recreation Room,Eating Area
Basement Description: Finished
Other Specifics
| 2 | |
| Concrete Perimeter | |
| Asphalt | |
| Deck | |
| — | |
| 70 X 130 | |
| — | |
| — | |
| Vaulted/Cathedral Ceilings, Hardwood Floors | |
| Range, Microwave, Dishwasher, Refrigerator, Washer, Dryer, Disposal | |
| Not in DB | |
| Park, Curbs, Sidewalks, Street Lights | |
| — | |
| — | |
| — |
Tax History
| Year | Property Taxes |
|---|---|
| 2009 | $4,298 |
| 2010 | $4,672 |
| 2018 | $4,971 |
Contact Agent
Nearby Similar Homes
Nearby Sold Comparables
Contact Agent
Listing Provided By
RE/MAX Professionals Select

