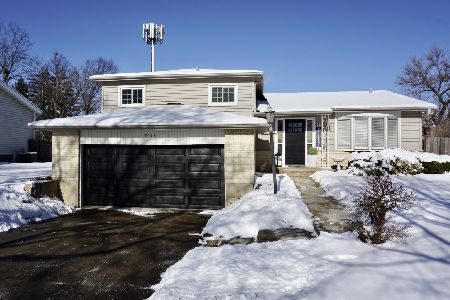1903 Hopi Lane, Mount Prospect, Illinois 60056
$455,000
|
Sold
|
|
| Status: | Closed |
| Sqft: | 2,085 |
| Cost/Sqft: | $204 |
| Beds: | 3 |
| Baths: | 3 |
| Year Built: | 1969 |
| Property Taxes: | $8,585 |
| Days On Market: | 2372 |
| Lot Size: | 0,25 |
Description
Are you looking for a home that has been totally updated with a four season room and a " Man Cave" four car garage? How about three bedrooms with a private office off the master suite? How about we include three full bathrooms? Beautiful kitchen and everything is top of the line! 42" Upgraded cherry cabinets, stainless steel upgraded appliances, Grohe faucets, marble backsplash. Hardwood floors and ceramic tile through out. Four season room off the kitchen to be enjoyment all year long. Two tiered deck and private back yard. Addition features include; elaborate built-in wall unit for all your audio equipment with built-in surround sound throughout entire house. Vaulted ceilings, crown molding, canned lighting and two zoned heating A/C.
Property Specifics
| Single Family | |
| — | |
| — | |
| 1969 | |
| Partial | |
| — | |
| No | |
| 0.25 |
| Cook | |
| Cherry Hill | |
| 0 / Not Applicable | |
| None | |
| Lake Michigan | |
| Public Sewer | |
| 10476570 | |
| 03254090230000 |
Nearby Schools
| NAME: | DISTRICT: | DISTANCE: | |
|---|---|---|---|
|
Grade School
Indian Grove Elementary School |
26 | — | |
|
Middle School
River Trails Middle School |
26 | Not in DB | |
|
High School
John Hersey High School |
214 | Not in DB | |
Property History
| DATE: | EVENT: | PRICE: | SOURCE: |
|---|---|---|---|
| 14 Oct, 2011 | Sold | $365,000 | MRED MLS |
| 13 Sep, 2011 | Under contract | $369,000 | MRED MLS |
| 9 Sep, 2011 | Listed for sale | $369,000 | MRED MLS |
| 1 Nov, 2013 | Sold | $392,500 | MRED MLS |
| 28 Sep, 2013 | Under contract | $409,900 | MRED MLS |
| 24 Sep, 2013 | Listed for sale | $409,900 | MRED MLS |
| 10 Oct, 2019 | Sold | $455,000 | MRED MLS |
| 12 Aug, 2019 | Under contract | $425,000 | MRED MLS |
| 6 Aug, 2019 | Listed for sale | $425,000 | MRED MLS |
Room Specifics
Total Bedrooms: 3
Bedrooms Above Ground: 3
Bedrooms Below Ground: 0
Dimensions: —
Floor Type: Hardwood
Dimensions: —
Floor Type: Hardwood
Full Bathrooms: 3
Bathroom Amenities: Whirlpool,Separate Shower,Steam Shower,Double Sink
Bathroom in Basement: 0
Rooms: Foyer,Office,Heated Sun Room
Basement Description: Crawl
Other Specifics
| 4 | |
| Concrete Perimeter | |
| Concrete | |
| Deck, Storms/Screens | |
| — | |
| 75X110.72X79.38X136.72 | |
| — | |
| Full | |
| Vaulted/Cathedral Ceilings, Hardwood Floors, First Floor Full Bath | |
| Range, Microwave, Dishwasher, High End Refrigerator, Freezer, Disposal, Stainless Steel Appliance(s) | |
| Not in DB | |
| — | |
| — | |
| — | |
| Attached Fireplace Doors/Screen, Gas Log, Gas Starter |
Tax History
| Year | Property Taxes |
|---|---|
| 2011 | $7,440 |
| 2013 | $8,590 |
| 2019 | $8,585 |
Contact Agent
Nearby Similar Homes
Nearby Sold Comparables
Contact Agent
Listing Provided By
Berkshire Hathaway HomeServices Starck Real Estate







