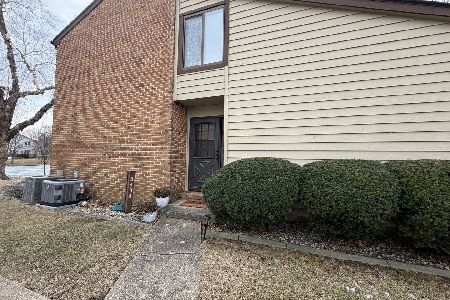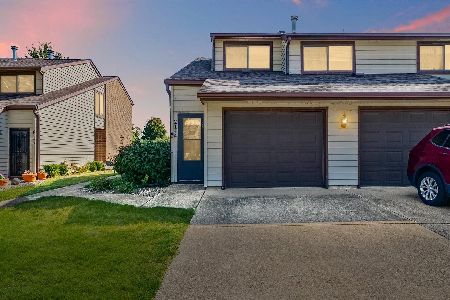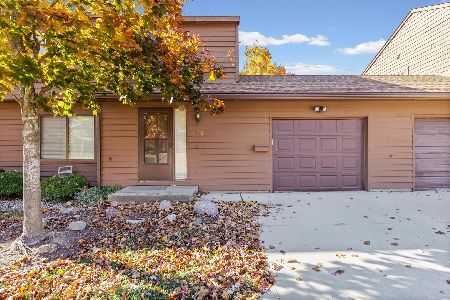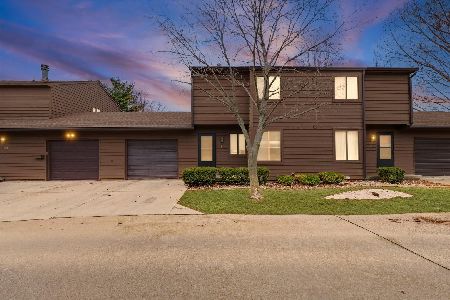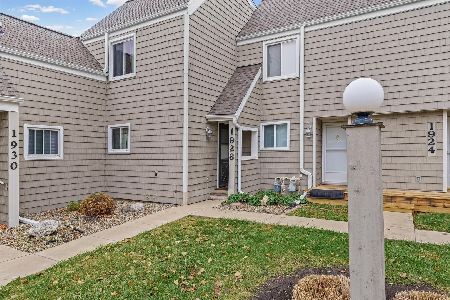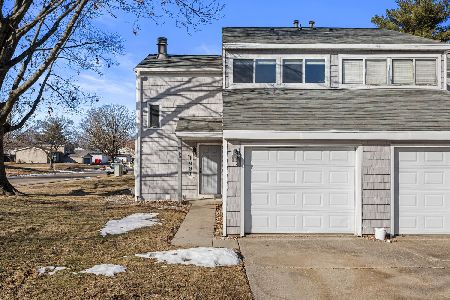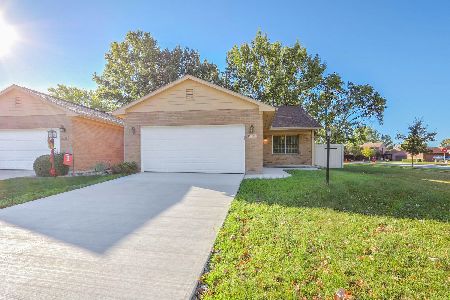1903 Lakeside Drive, Champaign, Illinois 61821
$260,000
|
Sold
|
|
| Status: | Closed |
| Sqft: | 2,439 |
| Cost/Sqft: | $113 |
| Beds: | 3 |
| Baths: | 3 |
| Year Built: | 1992 |
| Property Taxes: | $6,033 |
| Days On Market: | 2537 |
| Lot Size: | 0,00 |
Description
Splendid lake front condo in Old Farm, 3 bedrooms, two on first floor, 3 full bathrooms, two with walk-in showers, Wisegarver built 1.5 story, spacious 2439 sq ft with cathedral ceiling great room, breakfast room, den,entry foyer, and attached 16x20 sunroom/porch. Substantial upgrades and improvements since Nov 2015, over $53,625 that include new dishwasher, washer, and dryer. 3 new exterior doors, 14 storm windows over double pane windows, 12 thermal pane windows for porch/sunroom, neew hardwood floors first floor, new carpet for three bedrooms,new upstairs vanity sink, cabinets, and granite counter top, new 1st floor master bath granite vanity top, flooring,and walk-in shower, complete interior painting, new deck and deck fence,crawl space insulation and visqueen, and other items, condo association reserve fund $28,303, Ameren average monthly consumption $126, extra long driveway for off street parking, catch and release lake with bass and other fish, largest condo in the Association
Property Specifics
| Condos/Townhomes | |
| 2 | |
| — | |
| 1992 | |
| None | |
| — | |
| Yes | |
| — |
| Champaign | |
| Old Farm | |
| 162 / Monthly | |
| Insurance,Lawn Care,Snow Removal,Lake Rights,Other | |
| Public | |
| Public Sewer | |
| 10316087 | |
| 452023152028 |
Nearby Schools
| NAME: | DISTRICT: | DISTANCE: | |
|---|---|---|---|
|
Grade School
Champaign/middle Call Unit 4 351 |
4 | — | |
|
Middle School
Champaign Junior High School |
4 | Not in DB | |
|
High School
Centennial High School |
4 | Not in DB | |
Property History
| DATE: | EVENT: | PRICE: | SOURCE: |
|---|---|---|---|
| 23 May, 2019 | Sold | $260,000 | MRED MLS |
| 30 Mar, 2019 | Under contract | $275,000 | MRED MLS |
| 21 Mar, 2019 | Listed for sale | $275,000 | MRED MLS |
Room Specifics
Total Bedrooms: 3
Bedrooms Above Ground: 3
Bedrooms Below Ground: 0
Dimensions: —
Floor Type: Carpet
Dimensions: —
Floor Type: Carpet
Full Bathrooms: 3
Bathroom Amenities: Handicap Shower,Double Sink
Bathroom in Basement: 0
Rooms: Den,Storage,Foyer,Eating Area,Enclosed Porch
Basement Description: None
Other Specifics
| 2 | |
| — | |
| Concrete | |
| Deck, Porch, Porch Screened, End Unit | |
| Corner Lot,Lake Front | |
| CONDO | |
| — | |
| Full | |
| Vaulted/Cathedral Ceilings, Hardwood Floors, First Floor Bedroom, First Floor Laundry, Storage, Walk-In Closet(s) | |
| Range, Microwave, Dishwasher, Refrigerator, Washer, Dryer, Range Hood | |
| Not in DB | |
| — | |
| — | |
| — | |
| Gas Log |
Tax History
| Year | Property Taxes |
|---|---|
| 2019 | $6,033 |
Contact Agent
Nearby Similar Homes
Nearby Sold Comparables
Contact Agent
Listing Provided By
RE/MAX REALTY ASSOCIATES-CHA

