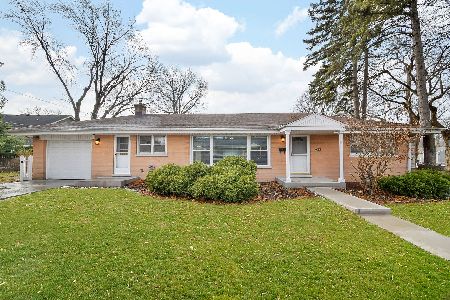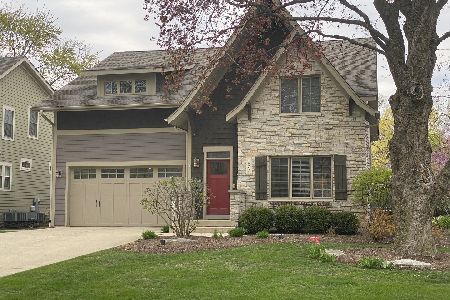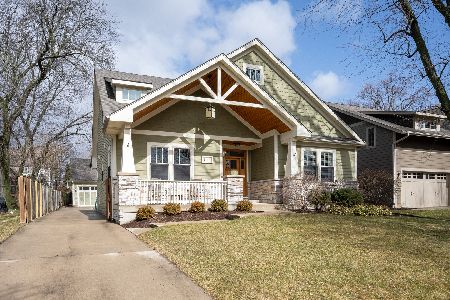1903 Liberty Drive, Wheaton, Illinois 60187
$694,000
|
Sold
|
|
| Status: | Closed |
| Sqft: | 3,287 |
| Cost/Sqft: | $211 |
| Beds: | 4 |
| Baths: | 4 |
| Year Built: | 2007 |
| Property Taxes: | $14,561 |
| Days On Market: | 4365 |
| Lot Size: | 0,00 |
Description
Amazing home with a flowing open floor plan, high-end finishes, custom shelving and storage area's. All of today's desired amenities. Huge great room with vaulted ceiling & stone fireplace. Gourmet kitchen w/large island and eat in breakfast area. Hardwood floors. Finished basement. Fenced yard. Professionally landscaped. Paver patio. Generator system. Great location. You will be impressed!
Property Specifics
| Single Family | |
| — | |
| — | |
| 2007 | |
| Full | |
| — | |
| No | |
| — |
| Du Page | |
| — | |
| 0 / Not Applicable | |
| None | |
| Lake Michigan | |
| Public Sewer | |
| 08531370 | |
| 0515402017 |
Nearby Schools
| NAME: | DISTRICT: | DISTANCE: | |
|---|---|---|---|
|
Grade School
Lowell Elementary School |
200 | — | |
|
Middle School
Franklin Middle School |
200 | Not in DB | |
|
High School
Wheaton North High School |
200 | Not in DB | |
Property History
| DATE: | EVENT: | PRICE: | SOURCE: |
|---|---|---|---|
| 12 Sep, 2008 | Sold | $668,000 | MRED MLS |
| 22 Aug, 2008 | Under contract | $700,000 | MRED MLS |
| — | Last price change | $725,000 | MRED MLS |
| 19 Nov, 2007 | Listed for sale | $799,000 | MRED MLS |
| 1 Aug, 2013 | Sold | $674,500 | MRED MLS |
| 22 May, 2013 | Under contract | $684,000 | MRED MLS |
| — | Last price change | $700,000 | MRED MLS |
| 18 Apr, 2013 | Listed for sale | $700,000 | MRED MLS |
| 7 Apr, 2014 | Sold | $694,000 | MRED MLS |
| 10 Feb, 2014 | Under contract | $694,000 | MRED MLS |
| 6 Feb, 2014 | Listed for sale | $694,000 | MRED MLS |
| 18 Jun, 2021 | Sold | $715,000 | MRED MLS |
| 25 Apr, 2021 | Under contract | $715,000 | MRED MLS |
| 23 Apr, 2021 | Listed for sale | $715,000 | MRED MLS |
Room Specifics
Total Bedrooms: 4
Bedrooms Above Ground: 4
Bedrooms Below Ground: 0
Dimensions: —
Floor Type: Carpet
Dimensions: —
Floor Type: Carpet
Dimensions: —
Floor Type: Carpet
Full Bathrooms: 4
Bathroom Amenities: Double Sink
Bathroom in Basement: 1
Rooms: Eating Area,Foyer,Office,Recreation Room,Utility Room-1st Floor
Basement Description: Finished,Partially Finished
Other Specifics
| 2 | |
| Concrete Perimeter | |
| — | |
| Brick Paver Patio | |
| Landscaped,Wooded | |
| 60X180 | |
| Pull Down Stair,Unfinished | |
| Full | |
| Vaulted/Cathedral Ceilings | |
| Range, Microwave, Dishwasher, Refrigerator, Disposal | |
| Not in DB | |
| — | |
| — | |
| — | |
| Wood Burning, Gas Starter |
Tax History
| Year | Property Taxes |
|---|---|
| 2008 | $2,563 |
| 2013 | $14,560 |
| 2014 | $14,561 |
| 2021 | $17,828 |
Contact Agent
Nearby Similar Homes
Nearby Sold Comparables
Contact Agent
Listing Provided By
Related Realty








