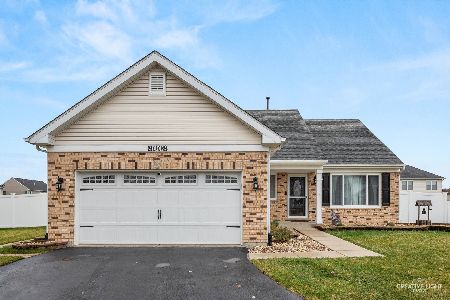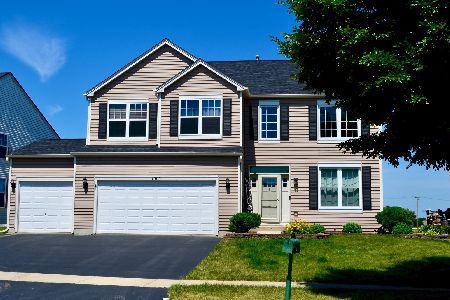1903 Springside Drive, Plainfield, Illinois 60586
$300,000
|
Sold
|
|
| Status: | Closed |
| Sqft: | 3,178 |
| Cost/Sqft: | $94 |
| Beds: | 4 |
| Baths: | 4 |
| Year Built: | 2005 |
| Property Taxes: | $7,035 |
| Days On Market: | 2409 |
| Lot Size: | 0,18 |
Description
Welcome to your new home with over 4700 square feet of finished living space! Features include WATERVIEW, hardwood floors, main level office space, 2 story family room with tons of windows, large master suite with vaulted ceilings, walk-in closet, double sinks, separate shower/tub - and - a full sized, finished basement with 2 more bedrooms, full bathroom, living room, 2nd laundry room and 2nd kitchen with cooktop, fridge and cabinet space. Perfect floorplan for rental apartment, in-law suite, extended family, etc. Backs to a pond for tons of privacy. Located in Plainfield School District #202 and clubhouse community including pools, tennis courts, exercise room, playground and trail path. Come see the potential this home has to offer TODAY!
Property Specifics
| Single Family | |
| — | |
| Traditional | |
| 2005 | |
| Full | |
| CARDIFF | |
| Yes | |
| 0.18 |
| Kendall | |
| Clublands | |
| 53 / Monthly | |
| Insurance,Clubhouse,Exercise Facilities,Pool | |
| Public | |
| Public Sewer | |
| 10418998 | |
| 0636309016 |
Nearby Schools
| NAME: | DISTRICT: | DISTANCE: | |
|---|---|---|---|
|
Grade School
Charles Reed Elementary School |
202 | — | |
|
Middle School
Aux Sable Middle School |
202 | Not in DB | |
|
High School
Plainfield South High School |
202 | Not in DB | |
Property History
| DATE: | EVENT: | PRICE: | SOURCE: |
|---|---|---|---|
| 26 Jul, 2019 | Sold | $300,000 | MRED MLS |
| 21 Jun, 2019 | Under contract | $300,000 | MRED MLS |
| 17 Jun, 2019 | Listed for sale | $300,000 | MRED MLS |
Room Specifics
Total Bedrooms: 6
Bedrooms Above Ground: 4
Bedrooms Below Ground: 2
Dimensions: —
Floor Type: Carpet
Dimensions: —
Floor Type: Carpet
Dimensions: —
Floor Type: Carpet
Dimensions: —
Floor Type: —
Dimensions: —
Floor Type: —
Full Bathrooms: 4
Bathroom Amenities: Separate Shower,Handicap Shower,Double Sink,Garden Tub
Bathroom in Basement: 1
Rooms: Bedroom 5,Bedroom 6,Office,Loft,Recreation Room,Kitchen
Basement Description: Finished
Other Specifics
| 2 | |
| — | |
| Asphalt | |
| Deck | |
| Water View | |
| 120X64X119X66 | |
| — | |
| Full | |
| Vaulted/Cathedral Ceilings, Hardwood Floors, In-Law Arrangement, First Floor Laundry, Built-in Features, Walk-In Closet(s) | |
| Range, Dishwasher, Refrigerator, Washer, Dryer | |
| Not in DB | |
| Clubhouse, Pool, Tennis Courts | |
| — | |
| — | |
| — |
Tax History
| Year | Property Taxes |
|---|---|
| 2019 | $7,035 |
Contact Agent
Nearby Similar Homes
Nearby Sold Comparables
Contact Agent
Listing Provided By
john greene, Realtor










