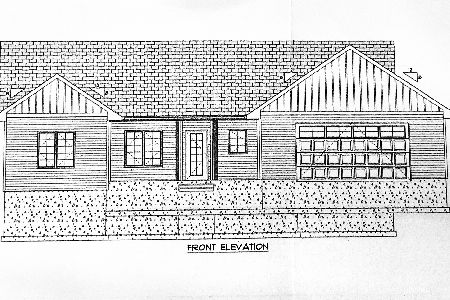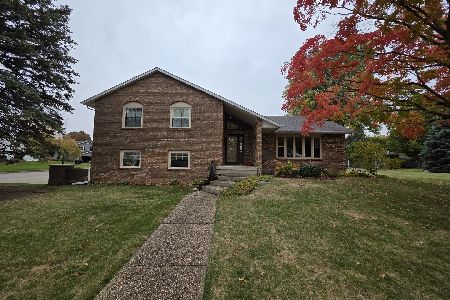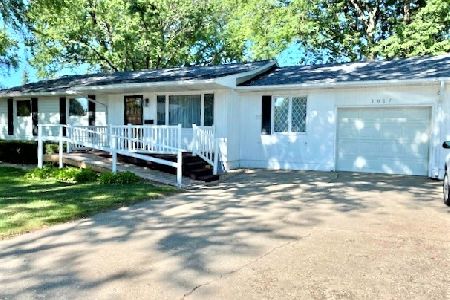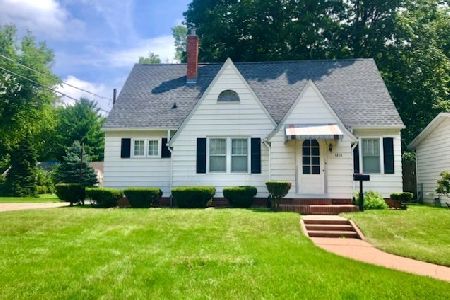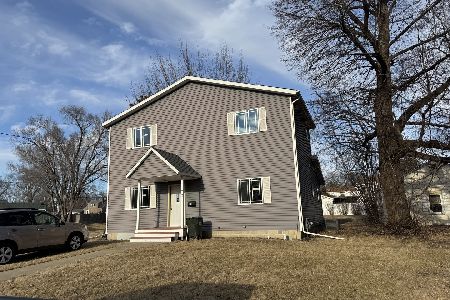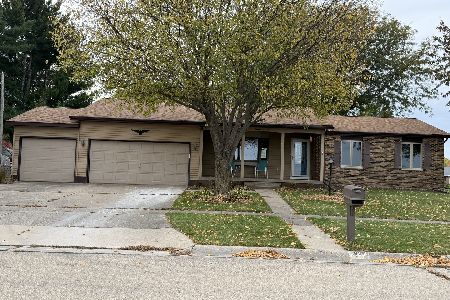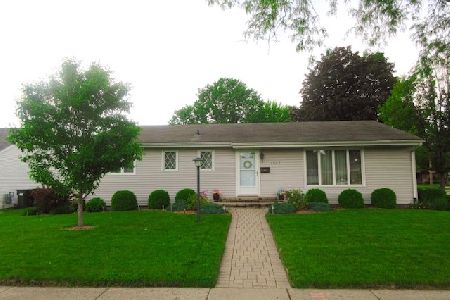1904 11th Avenue, Sterling, Illinois 61081
$124,500
|
Sold
|
|
| Status: | Closed |
| Sqft: | 1,540 |
| Cost/Sqft: | $84 |
| Beds: | 3 |
| Baths: | 2 |
| Year Built: | 1958 |
| Property Taxes: | $2,752 |
| Days On Market: | 3027 |
| Lot Size: | 0,00 |
Description
Like new 3 bedroom, 2 bath, 2+ heated & insulated garage located between Lynn Boulevard and Challand Middle School. Step out your patio doors and relax in the 4-person hot tub located on the concrete patio surrounded with privacy fenced yard. 2017: New doors & trim, landscaping 2014: New kitchen & appliances, including soft close light maple cabinets & removal of wall for open floor plan. New flooring, New patio door w/ enclosed blinds. New upstairs windows. New insulated garage door. 2013: New A/C. Remodeled upstairs bathroom. 2012: New privacy fence. 2008: Downstairs bathroom with soaking tub. Whole house tankless water heater installed. 2007: Driveway.
Property Specifics
| Single Family | |
| — | |
| Tri-Level | |
| 1958 | |
| Walkout | |
| — | |
| No | |
| 0 |
| Whiteside | |
| — | |
| 0 / Not Applicable | |
| None | |
| Public | |
| Public Sewer | |
| 09754820 | |
| 11153760010000 |
Property History
| DATE: | EVENT: | PRICE: | SOURCE: |
|---|---|---|---|
| 8 Jan, 2018 | Sold | $124,500 | MRED MLS |
| 27 Oct, 2017 | Under contract | $129,900 | MRED MLS |
| 19 Sep, 2017 | Listed for sale | $129,900 | MRED MLS |
Room Specifics
Total Bedrooms: 3
Bedrooms Above Ground: 3
Bedrooms Below Ground: 0
Dimensions: —
Floor Type: —
Dimensions: —
Floor Type: —
Full Bathrooms: 2
Bathroom Amenities: —
Bathroom in Basement: 0
Rooms: No additional rooms
Basement Description: Finished
Other Specifics
| 2 | |
| — | |
| — | |
| — | |
| — | |
| 93.05 X 135 X 62.48 X 21.5 | |
| — | |
| None | |
| — | |
| — | |
| Not in DB | |
| — | |
| — | |
| — | |
| — |
Tax History
| Year | Property Taxes |
|---|---|
| 2018 | $2,752 |
Contact Agent
Nearby Similar Homes
Nearby Sold Comparables
Contact Agent
Listing Provided By
Xtreme Realty

