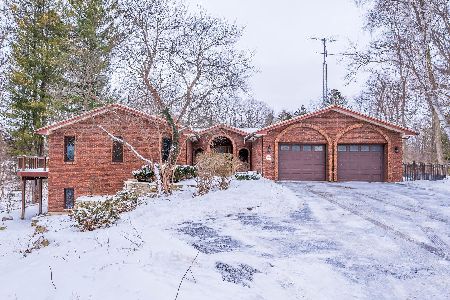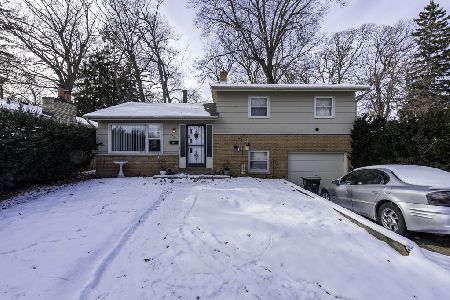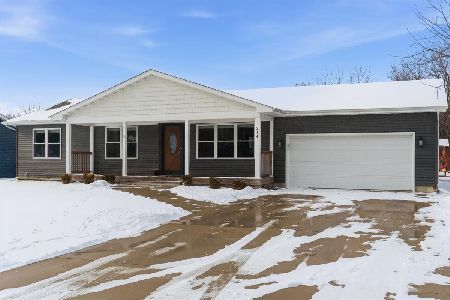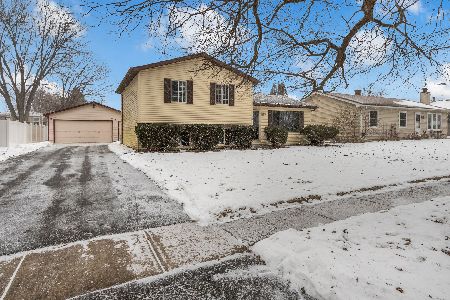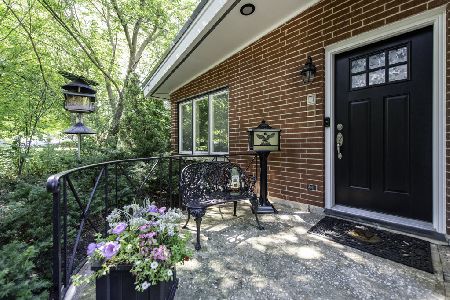1904 5th Street, Winthrop Harbor, Illinois 60096
$135,500
|
Sold
|
|
| Status: | Closed |
| Sqft: | 988 |
| Cost/Sqft: | $140 |
| Beds: | 3 |
| Baths: | 1 |
| Year Built: | 1973 |
| Property Taxes: | $2,753 |
| Days On Market: | 3811 |
| Lot Size: | 0,28 |
Description
Beautifully renovated, non-smoking home nestled on the edge of renovated Fossland Park; trails, bridges, streams, sledding & more, all accessible from your own backyard. Picturesque neighborhood with mature oaks, lovely in all seasons! Low taxes. Gorgeous kitchen, real Oak floors throughout, quartz counters, mosaic tile backsplash!, stainless appliances!, windows!, bath! and many more improvements. 3-car detached garage for all your toys, cars or workshop! Minutes from Northpoint Marina beaches, motor, sail and charter boats. Close to all schools and parks. Not a short sale nor foreclosure. As tranquil as "Mayberry", lovely Winthrop Harbor does not disappoint. Improvements list available on MLS.
Property Specifics
| Single Family | |
| — | |
| Ranch | |
| 1973 | |
| Full | |
| — | |
| No | |
| 0.28 |
| Lake | |
| — | |
| 0 / Not Applicable | |
| None | |
| Public | |
| Public Sewer | |
| 09037141 | |
| 04033060110000 |
Nearby Schools
| NAME: | DISTRICT: | DISTANCE: | |
|---|---|---|---|
|
Grade School
Spring Bluff Elementary School |
1 | — | |
|
Middle School
North Prairie Junior High School |
1 | Not in DB | |
|
High School
Zion-benton Twnshp Hi School |
126 | Not in DB | |
Property History
| DATE: | EVENT: | PRICE: | SOURCE: |
|---|---|---|---|
| 23 May, 2013 | Sold | $76,563 | MRED MLS |
| 15 Apr, 2013 | Under contract | $60,000 | MRED MLS |
| 5 Apr, 2013 | Listed for sale | $60,000 | MRED MLS |
| 12 Nov, 2015 | Sold | $135,500 | MRED MLS |
| 7 Oct, 2015 | Under contract | $138,500 | MRED MLS |
| 11 Sep, 2015 | Listed for sale | $138,500 | MRED MLS |
Room Specifics
Total Bedrooms: 3
Bedrooms Above Ground: 3
Bedrooms Below Ground: 0
Dimensions: —
Floor Type: Hardwood
Dimensions: —
Floor Type: Hardwood
Full Bathrooms: 1
Bathroom Amenities: —
Bathroom in Basement: 0
Rooms: No additional rooms
Basement Description: Unfinished
Other Specifics
| 3 | |
| Concrete Perimeter | |
| Asphalt | |
| Deck | |
| Park Adjacent,Wooded,Rear of Lot | |
| 68X 162 | |
| — | |
| None | |
| Hardwood Floors, First Floor Bedroom, First Floor Full Bath | |
| Range, Dishwasher, Refrigerator, Disposal, Stainless Steel Appliance(s) | |
| Not in DB | |
| Sidewalks, Street Lights, Street Paved | |
| — | |
| — | |
| — |
Tax History
| Year | Property Taxes |
|---|---|
| 2013 | $3,920 |
| 2015 | $2,753 |
Contact Agent
Nearby Similar Homes
Nearby Sold Comparables
Contact Agent
Listing Provided By
Kreuser & Seiler LTD

