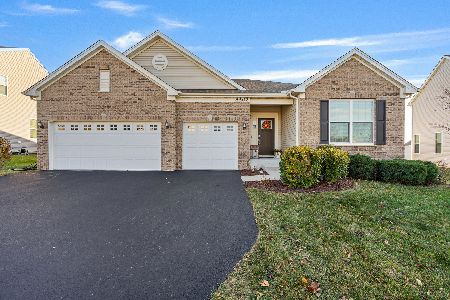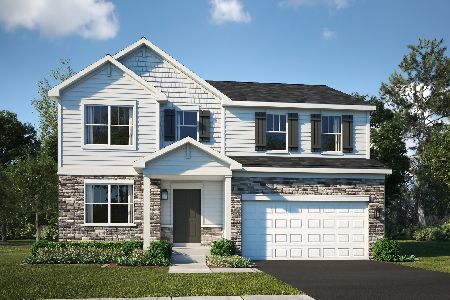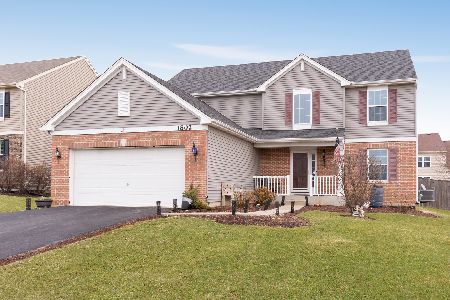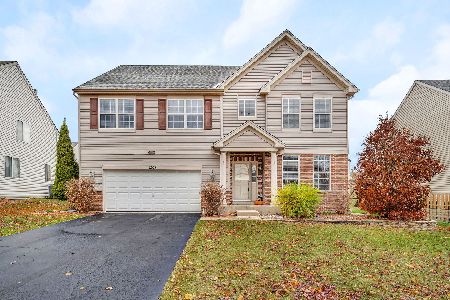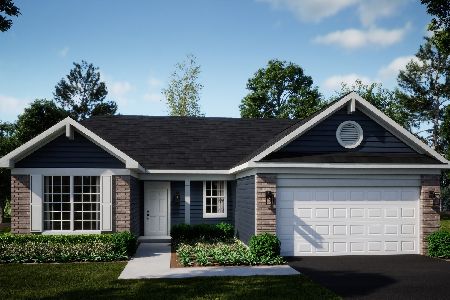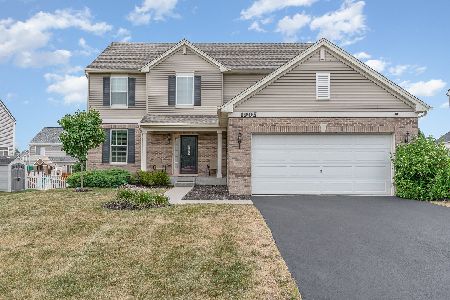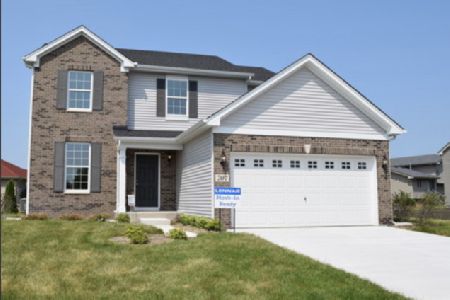1904 Balmoral Street, Joliet, Illinois 60431
$253,000
|
Sold
|
|
| Status: | Closed |
| Sqft: | 2,059 |
| Cost/Sqft: | $121 |
| Beds: | 3 |
| Baths: | 2 |
| Year Built: | 2006 |
| Property Taxes: | $5,255 |
| Days On Market: | 2655 |
| Lot Size: | 0,22 |
Description
Exceptional Ranch Features 9 Ft. Ceilings, Fabulous One Of a Kind Remodeled Custom Kitchen NOT Available with the Builder. Features Include Huge Granite Island with Prep Sink, Microwave Drawer, Breakfast Bar, 42 inch Custom Cabinetry w/Pull Outs & Crown Molding, Back Splash, Under Cabinet Lighting, Granite Counter Tops, Ceramic Tile Flooring, All Appliances Included + Utility Cabinet in Kitchen for Storage, Bright & Airy Great Room Room with Wood Laminate Floors, Fireplace, Custom Window Blinds, Master Suite Features New Carpet, Huge Walk-In Closet, Full Bath with Dual Sinks + Knee Space, Linen Closet and Private Commode. Basement Includes Concrete Crawl Space Perfect for Storage! Newer Hot Water Heater, Humidifier & Water Softener, 1st Flr Ldy w/Built-In Sink + Cabinets, 2 Car Garage w/Windows, Awesome Can Lighting Throughout! Top Quality Aluminum Fence with Custom Brick Paver Back Patio & Front Walkway! NEW Architectural Roof September 2018. This Home is an Awesome Deal! HURRY....
Property Specifics
| Single Family | |
| — | |
| Ranch | |
| 2006 | |
| Full | |
| CARLYLE | |
| No | |
| 0.22 |
| Kendall | |
| Windsor Ridge | |
| 505 / Annual | |
| None | |
| Public | |
| Public Sewer | |
| 10125266 | |
| 0635303005 |
Nearby Schools
| NAME: | DISTRICT: | DISTANCE: | |
|---|---|---|---|
|
Grade School
Thomas Jefferson Elementary Scho |
202 | — | |
|
Middle School
Aux Sable Middle School |
202 | Not in DB | |
|
High School
Plainfield South High School |
202 | Not in DB | |
Property History
| DATE: | EVENT: | PRICE: | SOURCE: |
|---|---|---|---|
| 28 Dec, 2018 | Sold | $253,000 | MRED MLS |
| 17 Nov, 2018 | Under contract | $249,900 | MRED MLS |
| 30 Oct, 2018 | Listed for sale | $249,900 | MRED MLS |
Room Specifics
Total Bedrooms: 3
Bedrooms Above Ground: 3
Bedrooms Below Ground: 0
Dimensions: —
Floor Type: Carpet
Dimensions: —
Floor Type: Carpet
Full Bathrooms: 2
Bathroom Amenities: Double Sink
Bathroom in Basement: 0
Rooms: Breakfast Room,Gallery,Great Room,Utility Room-1st Floor,Walk In Closet
Basement Description: Unfinished,Crawl
Other Specifics
| 2 | |
| Concrete Perimeter | |
| Asphalt,Brick | |
| Patio | |
| Fenced Yard,Landscaped | |
| 75 X 125 | |
| Unfinished | |
| Full | |
| Wood Laminate Floors, First Floor Bedroom, First Floor Laundry, First Floor Full Bath | |
| Range, Microwave, Dishwasher, Refrigerator, Washer, Dryer | |
| Not in DB | |
| — | |
| — | |
| — | |
| Wood Burning, Gas Starter |
Tax History
| Year | Property Taxes |
|---|---|
| 2018 | $5,255 |
Contact Agent
Nearby Similar Homes
Nearby Sold Comparables
Contact Agent
Listing Provided By
Little Realty

