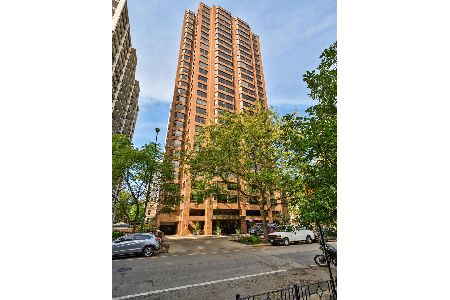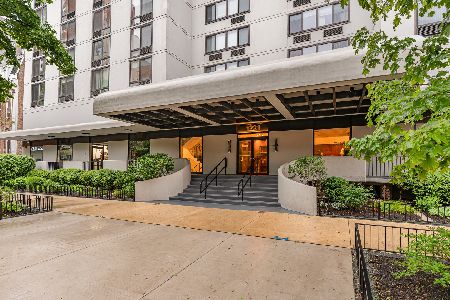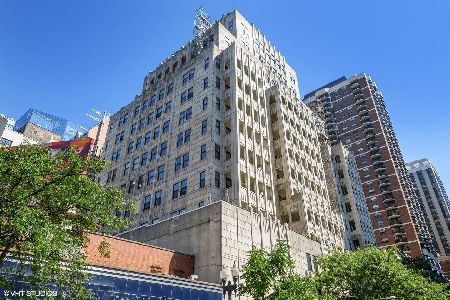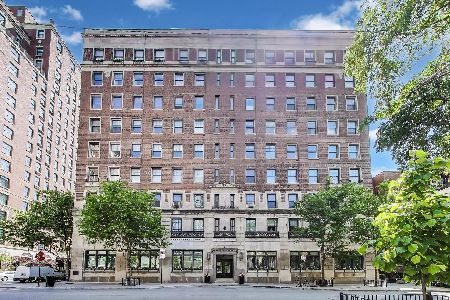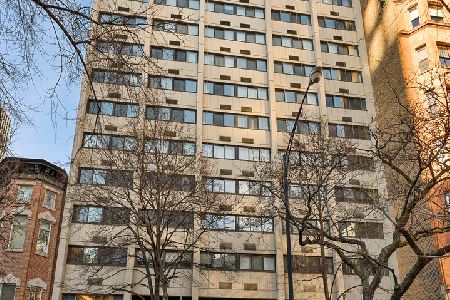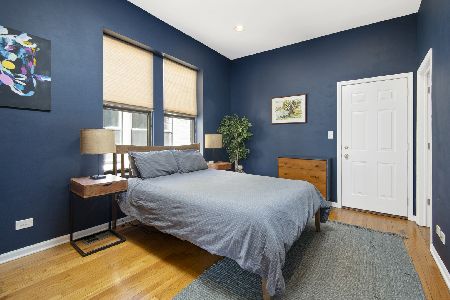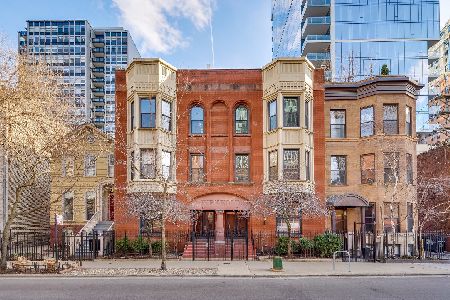1904 Division Street, West Town, Chicago, Illinois 60622
$600,000
|
Sold
|
|
| Status: | Closed |
| Sqft: | 1,500 |
| Cost/Sqft: | $386 |
| Beds: | 3 |
| Baths: | 2 |
| Year Built: | 2017 |
| Property Taxes: | $12,707 |
| Days On Market: | 2191 |
| Lot Size: | 0,00 |
Description
HEART OF WICKER PARK ALMOST NEW 3 BED/2 BATH W/2 CAR PARKING! SECURE ELEVATOR OPENS DIRECTLY INTO THIS WIDE FLOORPLAN WITH UNIQUE LAYOUT. GREAT ENTERTAINING SPACE WITH LARGE, COVERED PATIO OFF LIVING ROOM. STUNNING PROFESSIONAL GRADE KITCHEN W/45" GERMAN CABINETRY, VIKING APPLIANCES & WINE FRIDGE, WATERFALL EDGE QUARTZ COUNTERS & SLEEK WOOD ACCENT BREAKFAST BAR. CHIC HAND-TINTED 4" PLANK HARDWOOD THROUGHOUT. SPA-INSPIRED MASTER BATH W/CUTTING EDGE ZERO-DEPTH OVERSIZED SHOWER, DUAL VANITY & HEATED FLOORS. OVERSIZED MASTER BEDROOM HAS 2 CLOSETS INCL. A SPACIOUS, ORGANIZED WALK-IN CLOSET. FULL MASONRY 2017 BUILD W/ CONCRETE BETWEEN FLOORS SITUATED IN THE REAR OF THE BUILDING OFF DIVISION IN THE PRITZKER SCHOOL DISTRICT! HOME IS WIRED FOR SOUND. OVERSIZED LG SIDE-BY-SIDE IN-UNIT LAUNDRY; TANDEM PARKING SPACE ADDITIONAL $30K.
Property Specifics
| Condos/Townhomes | |
| 4 | |
| — | |
| 2017 | |
| None | |
| — | |
| No | |
| — |
| Cook | |
| — | |
| 360 / Monthly | |
| Water,Insurance,Exterior Maintenance,Scavenger,Snow Removal | |
| Lake Michigan | |
| Public Sewer | |
| 10620420 | |
| 17062260491001 |
Nearby Schools
| NAME: | DISTRICT: | DISTANCE: | |
|---|---|---|---|
|
Grade School
Pritzker Elementary School |
299 | — | |
|
Middle School
Pritzker Elementary School |
299 | Not in DB | |
|
High School
Clemente Community Academy Senio |
299 | Not in DB | |
Property History
| DATE: | EVENT: | PRICE: | SOURCE: |
|---|---|---|---|
| 27 Mar, 2020 | Sold | $600,000 | MRED MLS |
| 5 Mar, 2020 | Under contract | $579,000 | MRED MLS |
| 27 Jan, 2020 | Listed for sale | $579,000 | MRED MLS |
| 1 Nov, 2023 | Sold | $665,000 | MRED MLS |
| 20 Sep, 2023 | Under contract | $680,000 | MRED MLS |
| — | Last price change | $690,000 | MRED MLS |
| 23 Jun, 2023 | Listed for sale | $700,000 | MRED MLS |
Room Specifics
Total Bedrooms: 3
Bedrooms Above Ground: 3
Bedrooms Below Ground: 0
Dimensions: —
Floor Type: Hardwood
Dimensions: —
Floor Type: Hardwood
Full Bathrooms: 2
Bathroom Amenities: Separate Shower,Double Sink
Bathroom in Basement: 0
Rooms: Foyer,Walk In Closet,Deck,Walk In Closet
Basement Description: None
Other Specifics
| — | |
| Concrete Perimeter | |
| — | |
| Deck, Storms/Screens, Door Monitored By TV | |
| Common Grounds | |
| COMMON | |
| — | |
| Full | |
| Elevator, Hardwood Floors, Heated Floors, Laundry Hook-Up in Unit, Storage, Flexicore, Walk-In Closet(s) | |
| Range, Microwave, Dishwasher, High End Refrigerator, Washer, Dryer, Disposal, Stainless Steel Appliance(s), Wine Refrigerator, Range Hood | |
| Not in DB | |
| — | |
| — | |
| Elevator(s) | |
| — |
Tax History
| Year | Property Taxes |
|---|---|
| 2020 | $12,707 |
| 2023 | $11,251 |
Contact Agent
Nearby Similar Homes
Nearby Sold Comparables
Contact Agent
Listing Provided By
@properties

