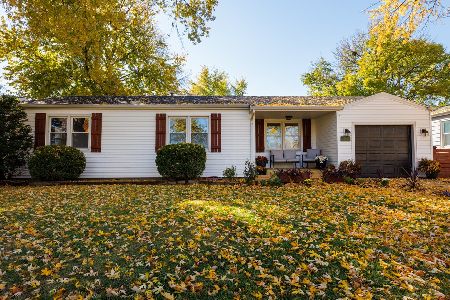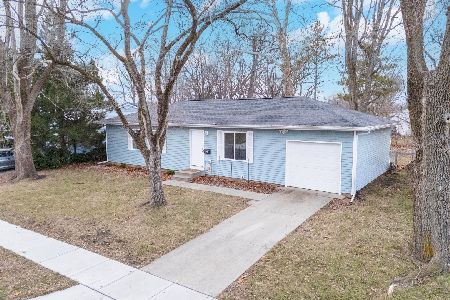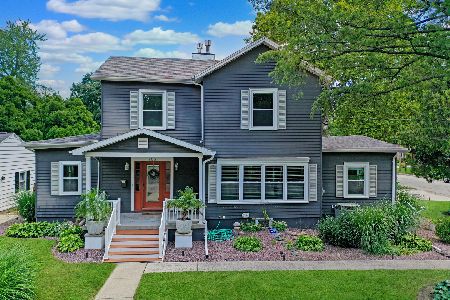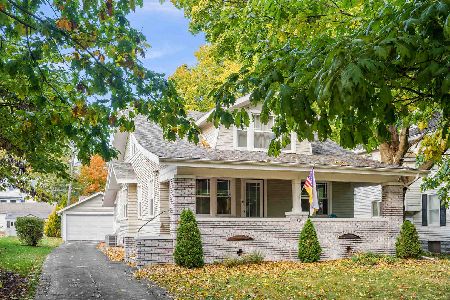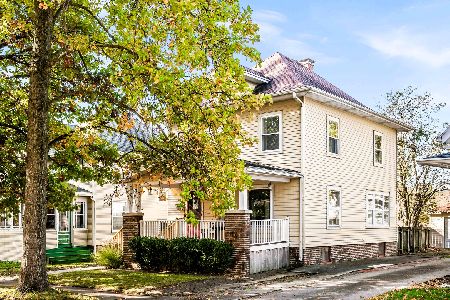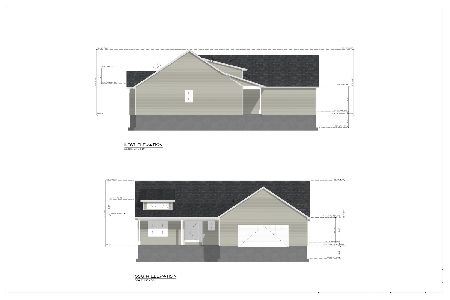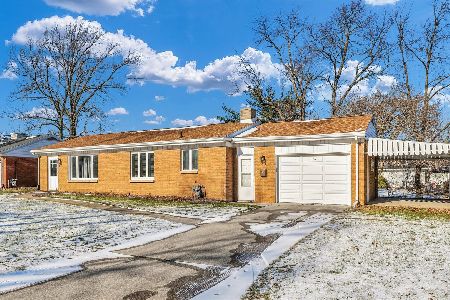1904 Garling Drive, Bloomington, Illinois 61701
$239,150
|
Sold
|
|
| Status: | Closed |
| Sqft: | 2,462 |
| Cost/Sqft: | $91 |
| Beds: | 2 |
| Baths: | 3 |
| Year Built: | 1955 |
| Property Taxes: | $4,963 |
| Days On Market: | 580 |
| Lot Size: | 0,00 |
Description
Wow! Well cared for, updated, move-in-ready, and FABULOUS! This two bedroom, 2 1/2 bath brick ranch has so much to offer. The living room offers plenty of space for comfortable evenings at home after cooking dinner in the eat-in kitchen with nice cabinets and updated appliances. There is a cozy bonus/sun room with a wood burning fireplace that can be used as you wish for tv, dining space, or an office. The two bedrooms are large. One has a full bath with tiled shower. The basement has a large finished room with a bar area and lots of built in cabinets. There is a well finished 1/2 bath and also a bonus shower in the laundry area. The unfinished portion has additional cabinets for storage that are cedar lined. Saving the best for last...the VERY well manicured backyard is fully fenced with professional landscaping, a storage shed, adorable tree house, and AMAZING covered patio with a natural gas grill hook up. The two car attached garage has a heater. LOTS of updates...all three bathrooms are stylish and remodeled. HVAC approximately 2010, water heater around 10 years old, new heater in garage, windows have been replaced throughout the home over recent years. All appliances stay, garage heater remains, and garage tv stays. There is a hook up for laundry in the garage if main floor laundry is desired. Inside and out, this is the home you have been waiting for!!!
Property Specifics
| Single Family | |
| — | |
| — | |
| 1955 | |
| — | |
| — | |
| No | |
| — |
| — | |
| Town & Country | |
| — / Not Applicable | |
| — | |
| — | |
| — | |
| 12083059 | |
| 2110277013 |
Nearby Schools
| NAME: | DISTRICT: | DISTANCE: | |
|---|---|---|---|
|
Grade School
Oakland Elementary |
87 | — | |
|
Middle School
Bloomington Jr High School |
87 | Not in DB | |
|
High School
Bloomington High School |
87 | Not in DB | |
Property History
| DATE: | EVENT: | PRICE: | SOURCE: |
|---|---|---|---|
| 16 Aug, 2024 | Sold | $239,150 | MRED MLS |
| 23 Jun, 2024 | Under contract | $225,000 | MRED MLS |
| 20 Jun, 2024 | Listed for sale | $225,000 | MRED MLS |
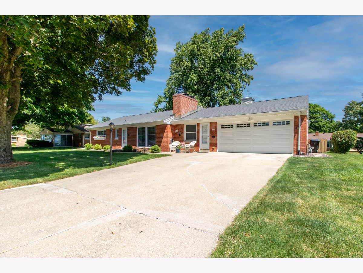
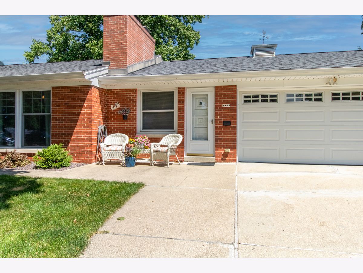
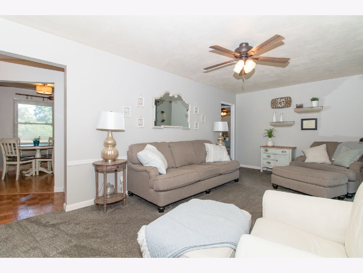
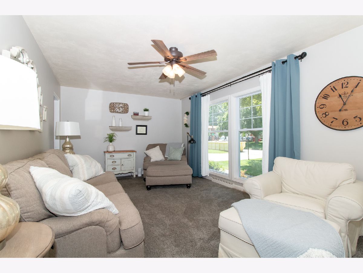
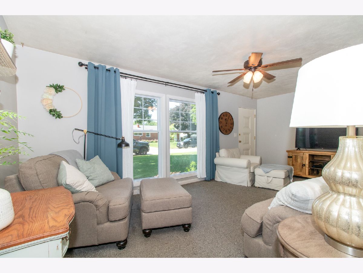
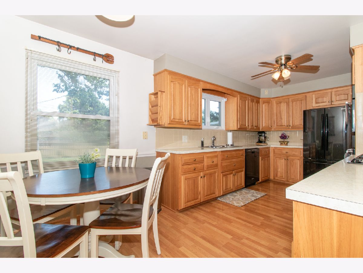
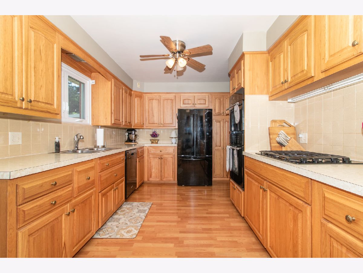
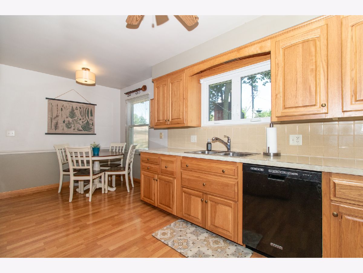
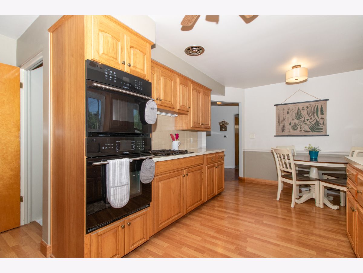
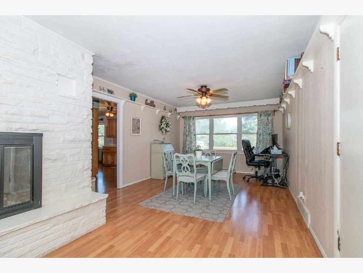
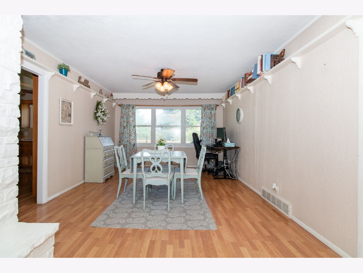
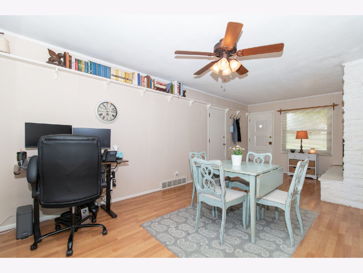
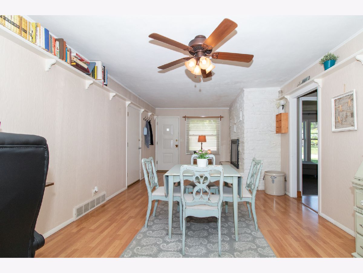
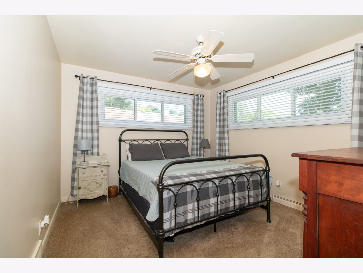
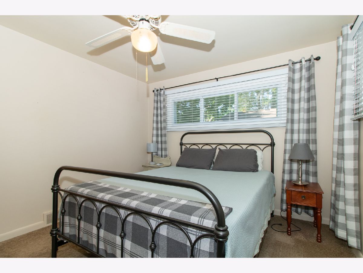
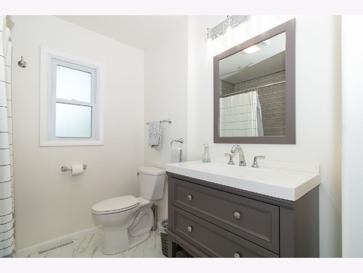
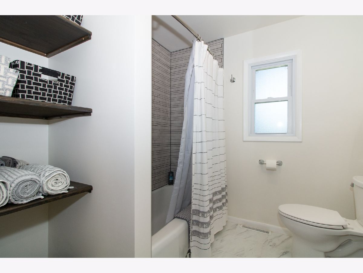
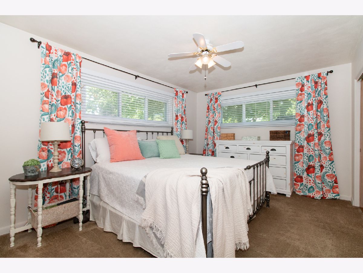
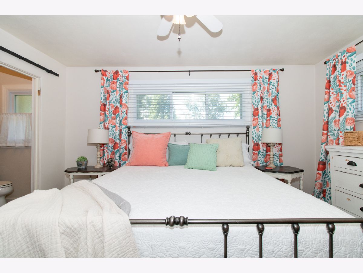
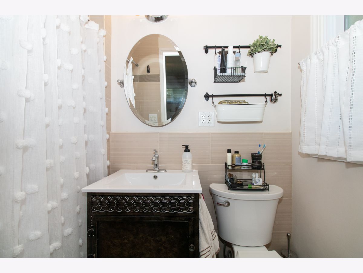
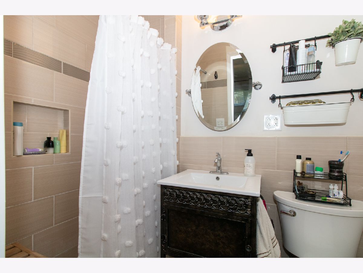
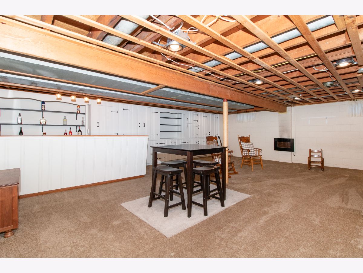
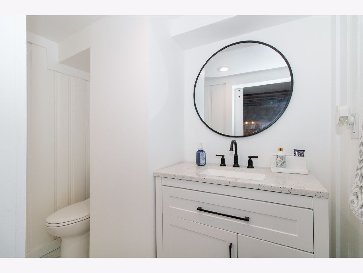
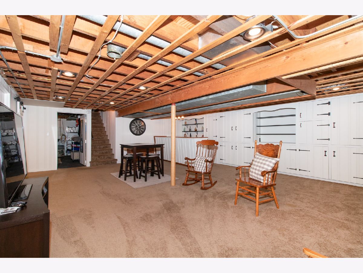
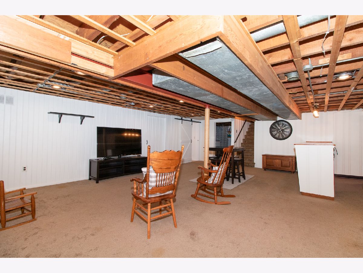
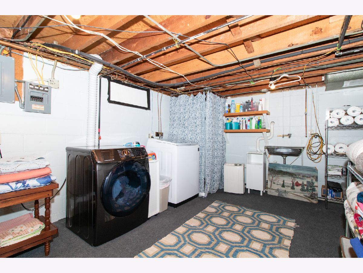
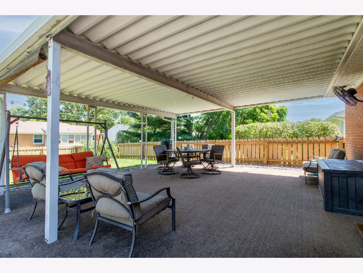
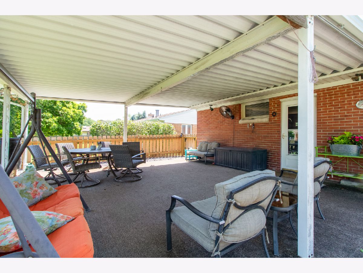
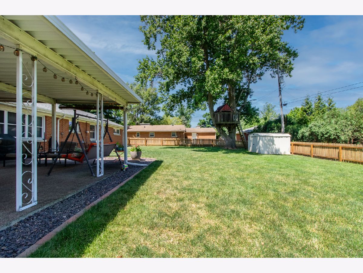
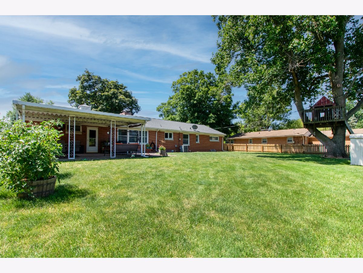
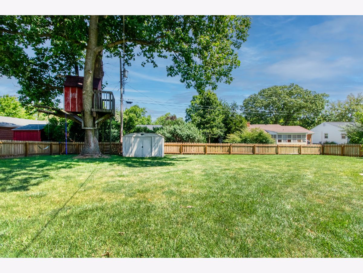
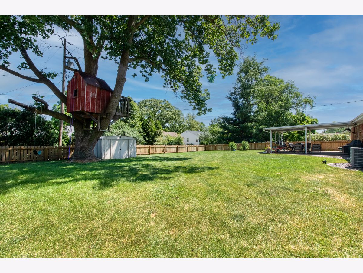
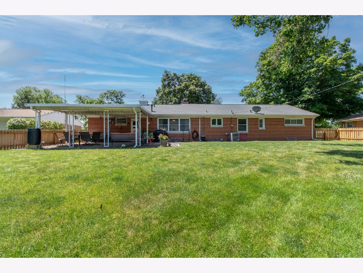
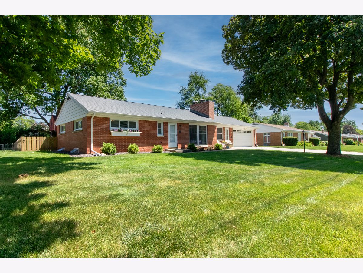
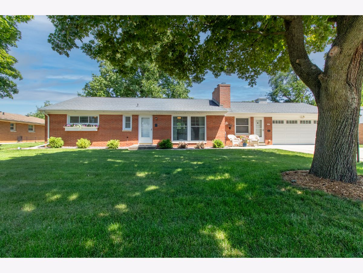
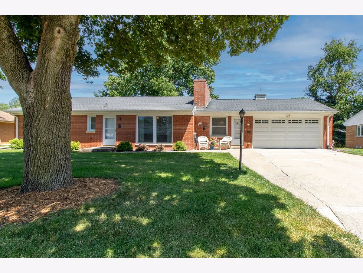
Room Specifics
Total Bedrooms: 2
Bedrooms Above Ground: 2
Bedrooms Below Ground: 0
Dimensions: —
Floor Type: —
Full Bathrooms: 3
Bathroom Amenities: —
Bathroom in Basement: 1
Rooms: —
Basement Description: Partially Finished,Crawl
Other Specifics
| 2 | |
| — | |
| — | |
| — | |
| — | |
| 85 X 121 | |
| — | |
| — | |
| — | |
| — | |
| Not in DB | |
| — | |
| — | |
| — | |
| — |
Tax History
| Year | Property Taxes |
|---|---|
| 2024 | $4,963 |
Contact Agent
Nearby Similar Homes
Nearby Sold Comparables
Contact Agent
Listing Provided By
RE/MAX Rising

