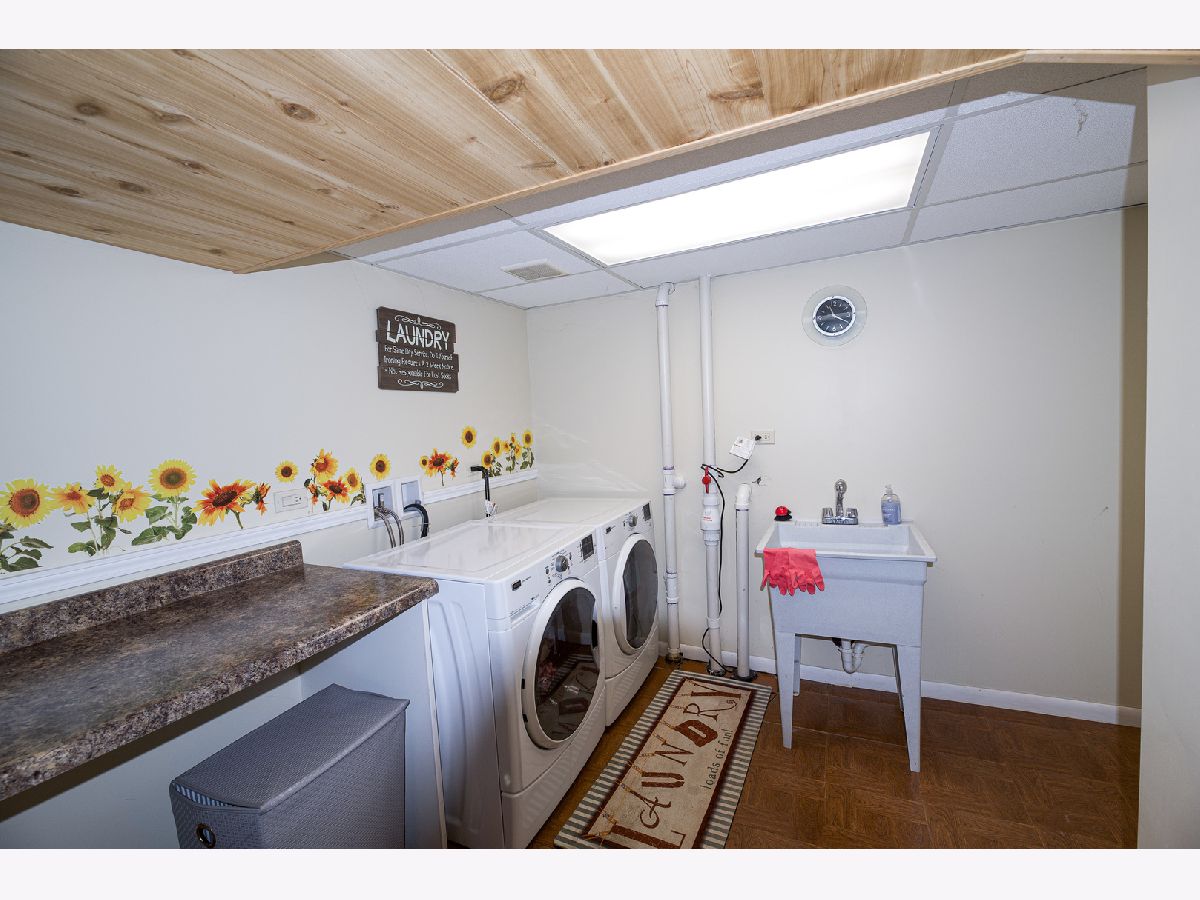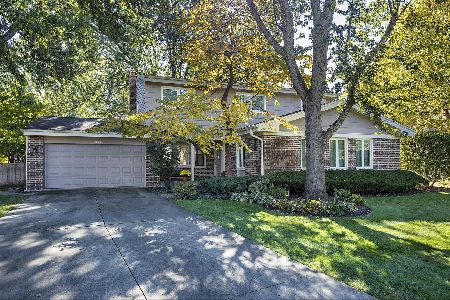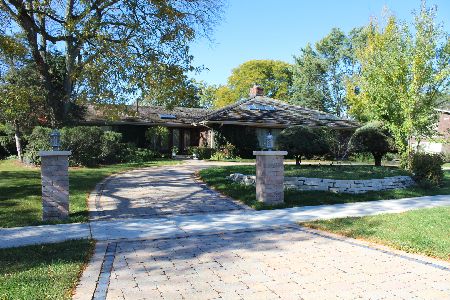1904 Highland Avenue, Northbrook, Illinois 60062
$450,000
|
Sold
|
|
| Status: | Closed |
| Sqft: | 1,413 |
| Cost/Sqft: | $332 |
| Beds: | 4 |
| Baths: | 3 |
| Year Built: | 1960 |
| Property Taxes: | $6,042 |
| Days On Market: | 1775 |
| Lot Size: | 0,24 |
Description
Welcome to this Northbrook split level home with a sub basement that sits on a giant 80' lot. Charming 4 bedroom 3 full bath home has been meticulously maintained and has many updates and tons of natural light throughout. Home offers a large kitchen with granite counter tops, custom cabinets, stainless steal appliances, and a breakfast bar/island that looks out to the back patio. The main floor has an open flow concept for the dining and living area which makes it great for entertaining. Beautiful hardwood floors on the main level and second level. Second level features a grand master bedroom with a custom updated en suite, two large bedrooms with a fresh paint job and a full updated bath. Lower level has an additional living area, bedroom, and full bath which makes it great for guests staying over, office space, entertainment area, or a kid home from college. It also features a sub basement that leads to a large laundry room with newer washer and dryer and a place to hang and fold clothes. Separate unfinished back room that offers tons of storage space. This home has a giant back yard with a large patio that makes it great for summer entertaining. Located in a quiet neighborhood with low taxes, close to the highway, shopping, parks, and great schools! All you have to do is move in you will not want to miss out on this one!
Property Specifics
| Single Family | |
| — | |
| Tri-Level | |
| 1960 | |
| Partial | |
| — | |
| No | |
| 0.24 |
| Cook | |
| Northbrook West | |
| 0 / Not Applicable | |
| None | |
| Lake Michigan | |
| Public Sewer | |
| 10986976 | |
| 04171100110000 |
Nearby Schools
| NAME: | DISTRICT: | DISTANCE: | |
|---|---|---|---|
|
Grade School
Henry Winkelman Elementary Schoo |
31 | — | |
|
Middle School
Field School |
31 | Not in DB | |
|
High School
Glenbrook North High School |
225 | Not in DB | |
Property History
| DATE: | EVENT: | PRICE: | SOURCE: |
|---|---|---|---|
| 15 Jun, 2011 | Sold | $382,000 | MRED MLS |
| 14 Mar, 2011 | Under contract | $399,900 | MRED MLS |
| — | Last price change | $409,900 | MRED MLS |
| 20 Dec, 2010 | Listed for sale | $419,000 | MRED MLS |
| 30 Apr, 2014 | Sold | $400,000 | MRED MLS |
| 25 Feb, 2014 | Under contract | $419,900 | MRED MLS |
| 14 Feb, 2014 | Listed for sale | $419,900 | MRED MLS |
| 10 May, 2021 | Sold | $450,000 | MRED MLS |
| 9 Apr, 2021 | Under contract | $469,000 | MRED MLS |
| 4 Feb, 2021 | Listed for sale | $469,000 | MRED MLS |























Room Specifics
Total Bedrooms: 4
Bedrooms Above Ground: 4
Bedrooms Below Ground: 0
Dimensions: —
Floor Type: Hardwood
Dimensions: —
Floor Type: Hardwood
Dimensions: —
Floor Type: Wood Laminate
Full Bathrooms: 3
Bathroom Amenities: —
Bathroom in Basement: 0
Rooms: Recreation Room,Storage
Basement Description: Finished
Other Specifics
| 2 | |
| Concrete Perimeter | |
| Asphalt | |
| Patio | |
| — | |
| 80X120 | |
| — | |
| Full | |
| Skylight(s) | |
| Range, Microwave, Dishwasher, Refrigerator, Washer, Dryer, Disposal | |
| Not in DB | |
| — | |
| — | |
| — | |
| — |
Tax History
| Year | Property Taxes |
|---|---|
| 2011 | $5,476 |
| 2014 | $6,069 |
| 2021 | $6,042 |
Contact Agent
Nearby Similar Homes
Nearby Sold Comparables
Contact Agent
Listing Provided By
Main Street Real Estate Group








