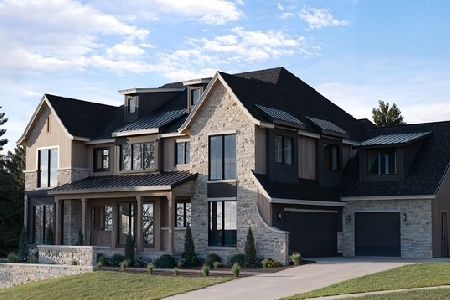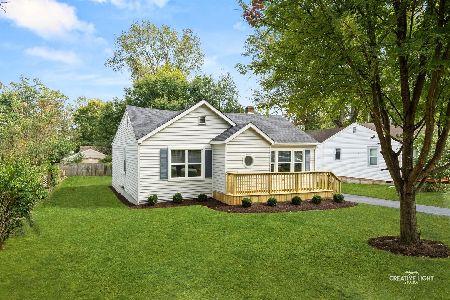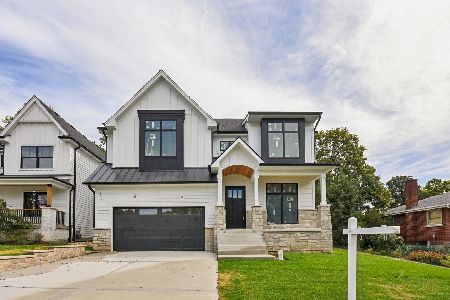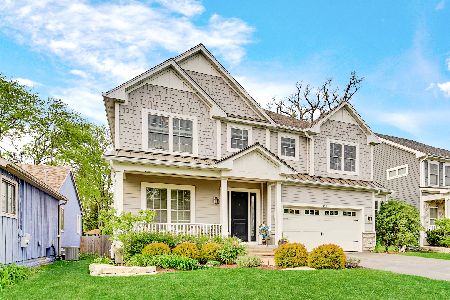1904 Hitchcock Avenue, Downers Grove, Illinois 60515
$725,000
|
Sold
|
|
| Status: | Closed |
| Sqft: | 2,884 |
| Cost/Sqft: | $257 |
| Beds: | 4 |
| Baths: | 4 |
| Year Built: | 2017 |
| Property Taxes: | $3,036 |
| Days On Market: | 2488 |
| Lot Size: | 0,37 |
Description
Exceptional, Energy Efficient Green Home built in 2017. Open Floor Plan with lovely finishes. Stained oak HW floors on the main level. Custom Millwork. Custom White Shaker Cabinetry, professional grade appliances, huge island with Quartz counters. Luxury Master Suite, Second Floor Laundry, Jack and Jill Bath plus a Bedroom with a private en suite bath. Beautiful fenced lot with mature trees, deck, paver patio and fire pit. Upgraded Brick Paver Driveway. Oversized 3 Car Garage. Energy saving features include Pella Energy Star Windows, upgraded insulation, High Efficiency HVAC, Tankless water heater and James Hardie Siding. Fantastic location within walking distance of the METRA Train and Village center. Gilbert Park and Forest Preserve is just a short walk away. Highly rated schools including North High School.
Property Specifics
| Single Family | |
| — | |
| Contemporary | |
| 2017 | |
| Full | |
| — | |
| No | |
| 0.37 |
| Du Page | |
| — | |
| 0 / Not Applicable | |
| None | |
| Public | |
| Public Sewer | |
| 10320610 | |
| 0907111011 |
Nearby Schools
| NAME: | DISTRICT: | DISTANCE: | |
|---|---|---|---|
|
Grade School
Hillcrest Elementary School |
58 | — | |
|
Middle School
Herrick Middle School |
58 | Not in DB | |
|
High School
North High School |
99 | Not in DB | |
Property History
| DATE: | EVENT: | PRICE: | SOURCE: |
|---|---|---|---|
| 7 Feb, 2018 | Sold | $714,777 | MRED MLS |
| 17 Dec, 2017 | Under contract | $714,777 | MRED MLS |
| — | Last price change | $724,777 | MRED MLS |
| 8 Nov, 2017 | Listed for sale | $724,777 | MRED MLS |
| 26 Apr, 2019 | Sold | $725,000 | MRED MLS |
| 31 Mar, 2019 | Under contract | $739,900 | MRED MLS |
| 26 Mar, 2019 | Listed for sale | $739,900 | MRED MLS |
Room Specifics
Total Bedrooms: 4
Bedrooms Above Ground: 4
Bedrooms Below Ground: 0
Dimensions: —
Floor Type: Carpet
Dimensions: —
Floor Type: Carpet
Dimensions: —
Floor Type: Carpet
Full Bathrooms: 4
Bathroom Amenities: Separate Shower,Double Sink,Soaking Tub
Bathroom in Basement: 1
Rooms: Deck,Study,Mud Room
Basement Description: Unfinished,Bathroom Rough-In
Other Specifics
| 3 | |
| Concrete Perimeter | |
| Brick | |
| Deck, Patio, Porch, Brick Paver Patio, Fire Pit | |
| Fenced Yard,Mature Trees | |
| 60 X 270 | |
| — | |
| Full | |
| Vaulted/Cathedral Ceilings, Hardwood Floors, Second Floor Laundry | |
| Double Oven, Dishwasher, High End Refrigerator, Disposal, Stainless Steel Appliance(s), Cooktop, Range Hood | |
| Not in DB | |
| Street Lights | |
| — | |
| — | |
| Heatilator |
Tax History
| Year | Property Taxes |
|---|---|
| 2019 | $3,036 |
Contact Agent
Nearby Similar Homes
Nearby Sold Comparables
Contact Agent
Listing Provided By
RE/MAX Enterprises











