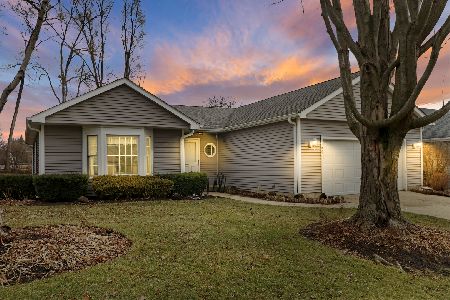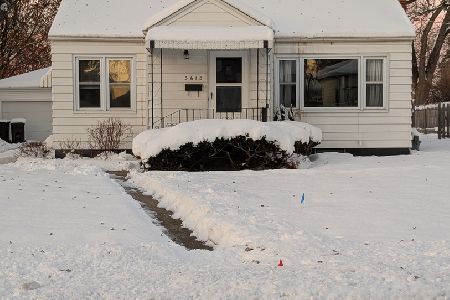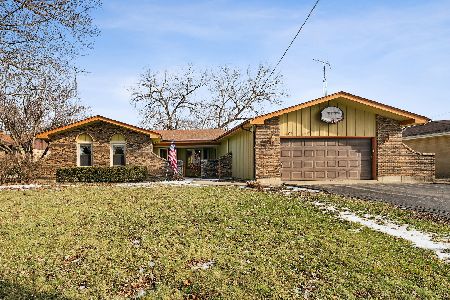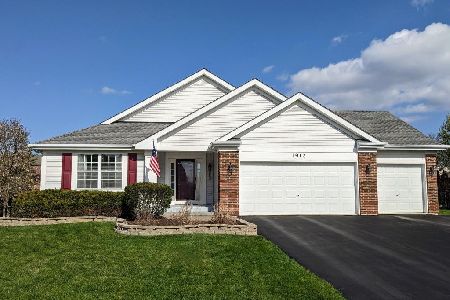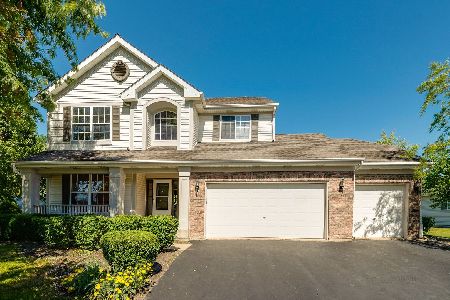1904 Olde Mill Lane, Mchenry, Illinois 60050
$255,000
|
Sold
|
|
| Status: | Closed |
| Sqft: | 1,910 |
| Cost/Sqft: | $139 |
| Beds: | 3 |
| Baths: | 3 |
| Year Built: | 2001 |
| Property Taxes: | $7,694 |
| Days On Market: | 2547 |
| Lot Size: | 0,25 |
Description
Gorgeous, one-of-a-kind Ranch home! Gleaming Hardwood Floors throughout most of the 1st floor! Open floor plan with Vaulted Ceilings is great for entertaining! Kitchen boasts granite counter tops, custom back splash, breakfast bar and SS appliances! Get cozy and enjoy the multi-sided Gas Fireplace from several rooms. Vaulted Master Suite with granite dual vanity, soaker tub with granite surround, separate shower and large walk-in closet. The Hall Bath has been upgraded with a granite vanity. H-U-G-E full finished basement is amazing ~ built-in bar, pool table area with built in tables, media room, full bath, storage area and more! Private patio with hot tub! Roof is only 2 yrs old. Newer windows t/o! This home has it all, is well maintained and ready to move in...Come and take a look before it's sold!
Property Specifics
| Single Family | |
| — | |
| Ranch | |
| 2001 | |
| Full | |
| RANCH | |
| No | |
| 0.25 |
| Mc Henry | |
| Olde Mill Pond | |
| 50 / Monthly | |
| Other | |
| Public | |
| Public Sewer | |
| 10266655 | |
| 0926104021 |
Nearby Schools
| NAME: | DISTRICT: | DISTANCE: | |
|---|---|---|---|
|
Grade School
Hilltop Elementary School |
15 | — | |
|
Middle School
Mchenry Middle School |
15 | Not in DB | |
|
High School
Mchenry High School-east Campus |
156 | Not in DB | |
Property History
| DATE: | EVENT: | PRICE: | SOURCE: |
|---|---|---|---|
| 5 Apr, 2019 | Sold | $255,000 | MRED MLS |
| 10 Mar, 2019 | Under contract | $264,900 | MRED MLS |
| 7 Feb, 2019 | Listed for sale | $264,900 | MRED MLS |
Room Specifics
Total Bedrooms: 3
Bedrooms Above Ground: 3
Bedrooms Below Ground: 0
Dimensions: —
Floor Type: Hardwood
Dimensions: —
Floor Type: Carpet
Full Bathrooms: 3
Bathroom Amenities: Whirlpool,Separate Shower,Double Sink
Bathroom in Basement: 1
Rooms: Recreation Room,Eating Area,Foyer
Basement Description: Finished
Other Specifics
| 2 | |
| Concrete Perimeter | |
| Asphalt | |
| Patio | |
| Landscaped | |
| 87X127 | |
| Unfinished | |
| Full | |
| Vaulted/Cathedral Ceilings, Hot Tub, Bar-Dry, Hardwood Floors, First Floor Laundry, Walk-In Closet(s) | |
| Range, Microwave, Dishwasher, High End Refrigerator, Washer, Dryer, Disposal, Water Softener Owned | |
| Not in DB | |
| Sidewalks, Street Lights, Street Paved | |
| — | |
| — | |
| Double Sided, Gas Log |
Tax History
| Year | Property Taxes |
|---|---|
| 2019 | $7,694 |
Contact Agent
Nearby Similar Homes
Nearby Sold Comparables
Contact Agent
Listing Provided By
RE/MAX of Barrington



