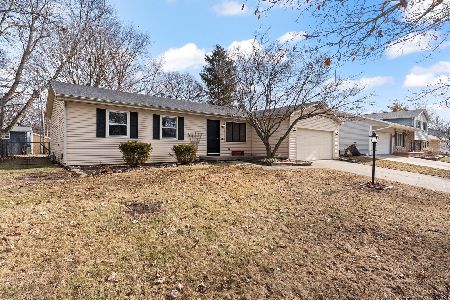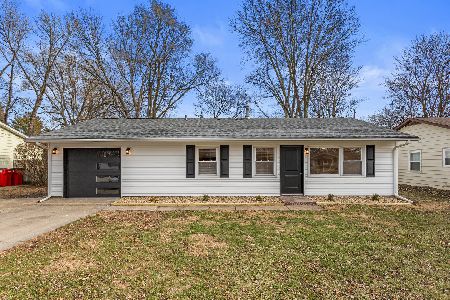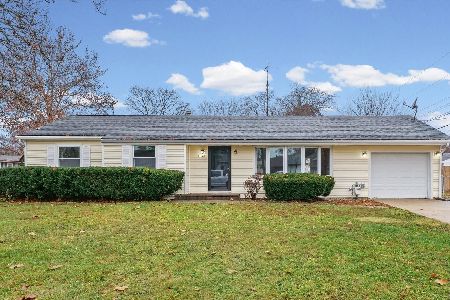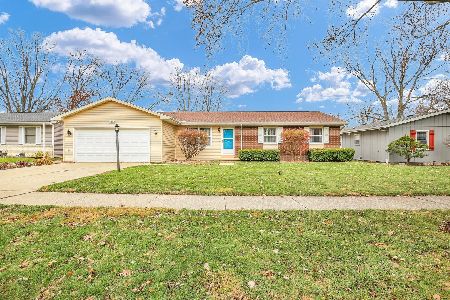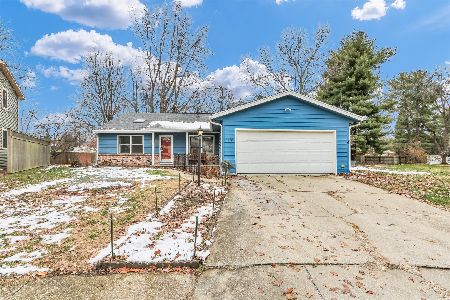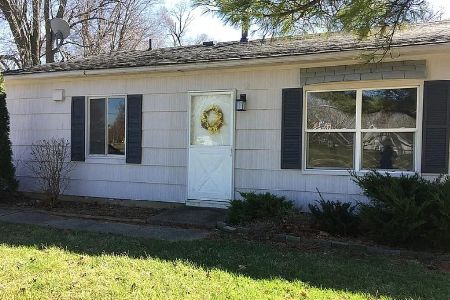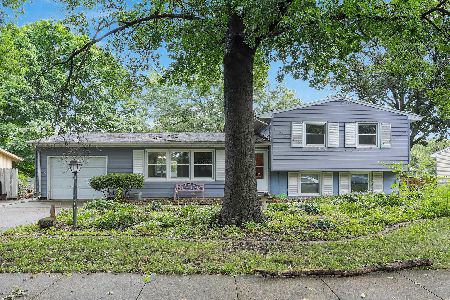1904 Winchester Drive, Champaign, Illinois 61821
$252,000
|
Sold
|
|
| Status: | Closed |
| Sqft: | 1,442 |
| Cost/Sqft: | $166 |
| Beds: | 4 |
| Baths: | 2 |
| Year Built: | 1964 |
| Property Taxes: | $4,023 |
| Days On Market: | 567 |
| Lot Size: | 0,19 |
Description
Welcome to this stunning 4-bedroom, 2-bathroom tri-level home that seamlessly combines modern living with stylish design. As you step into the main level, you'll be greeted by an open and inviting living space, perfect for both relaxation and entertaining. The kitchen and dining room combo is a true highlight, bathed in natural light and offering a spacious, open layout that's ideal gatherings. Upstairs, you'll find three generously sized bedrooms, providing ample space for rest and privacy. The lower level offers a second living area, perfect for a cozy family room, home office, or playroom and the fourth bedroom. This level also includes one of the two beautifully appointed bathrooms, adding to the home's convenience and functionality. Step outside to the back patio, where you'll discover a fenced-in yard that's perfect for summer entertaining. Whether you're hosting a barbecue, or simply enjoying a quiet evening under the stars, this outdoor space is sure to become your favorite retreat. This home has seen significant updates, new furnace in 2019, a new AC system and roof installed in 2020, and a radon mitigation system added and the deck was freshly painted in 2021. Both bathrooms were remodeled in 2022, with the downstairs bathroom converted into a full bath. In July 2024, the entire interior was repainted with inviting neutral colors. Additionally, the electrical system in the kitchen and living room has been updated, and the breaker box has been properly reorganized. The chimney has also been cleaned within the past couple of years. Don't miss the chance to make this gorgeous split-level home your own, contact us today!
Property Specifics
| Single Family | |
| — | |
| — | |
| 1964 | |
| — | |
| — | |
| No | |
| 0.19 |
| Champaign | |
| — | |
| — / Not Applicable | |
| — | |
| — | |
| — | |
| 12099791 | |
| 452022253011 |
Nearby Schools
| NAME: | DISTRICT: | DISTANCE: | |
|---|---|---|---|
|
Grade School
Unit 4 Of Choice |
4 | — | |
|
Middle School
Champaign/middle Call Unit 4 351 |
4 | Not in DB | |
|
High School
Centennial High School |
4 | Not in DB | |
Property History
| DATE: | EVENT: | PRICE: | SOURCE: |
|---|---|---|---|
| 6 Aug, 2013 | Sold | $125,000 | MRED MLS |
| 3 Jun, 2013 | Under contract | $129,900 | MRED MLS |
| — | Last price change | $132,000 | MRED MLS |
| 4 Feb, 2013 | Listed for sale | $0 | MRED MLS |
| 22 Aug, 2024 | Sold | $252,000 | MRED MLS |
| 21 Jul, 2024 | Under contract | $239,900 | MRED MLS |
| 17 Jul, 2024 | Listed for sale | $239,900 | MRED MLS |
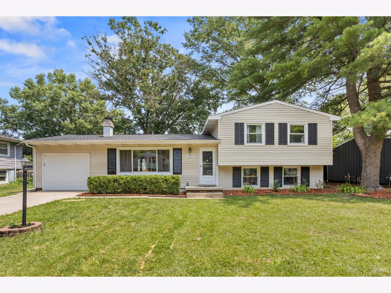
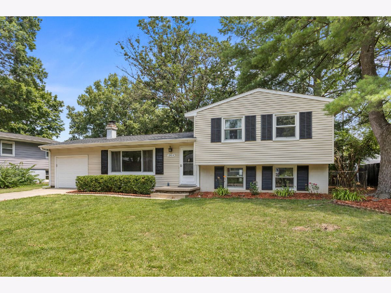
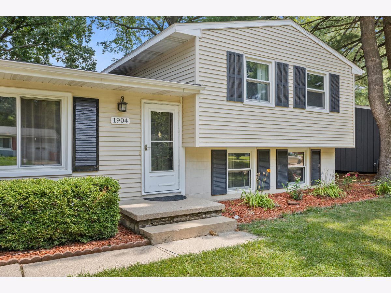
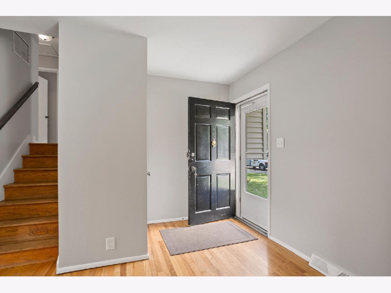
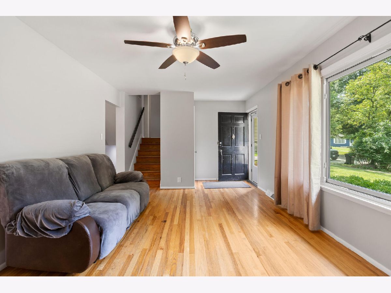
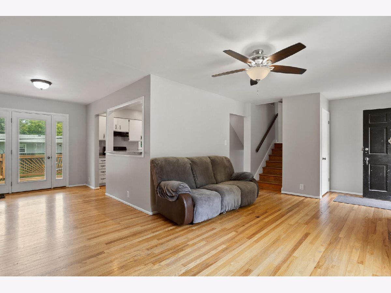
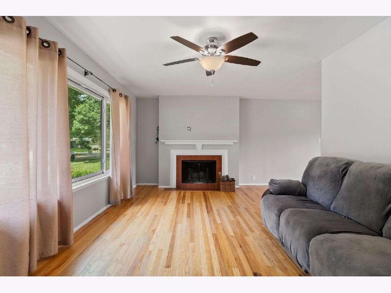
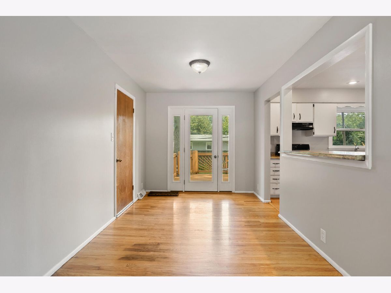
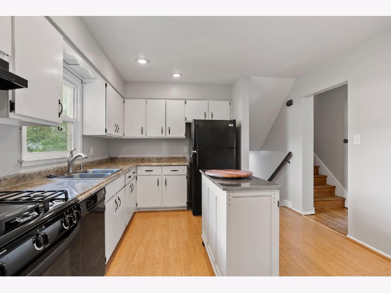
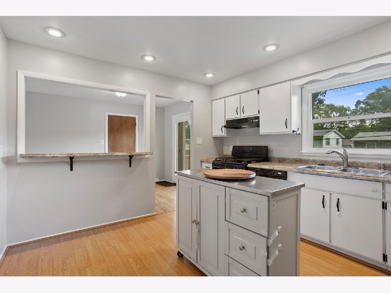
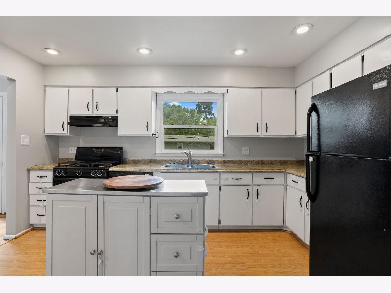
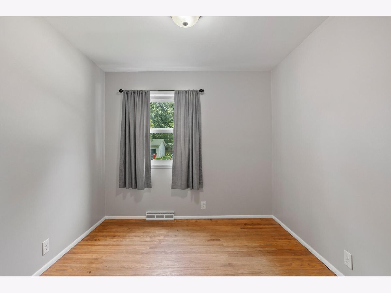
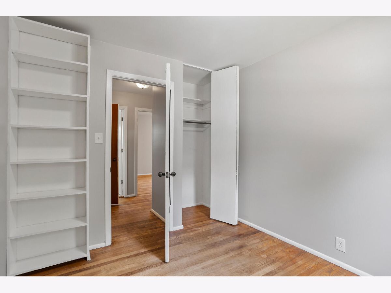
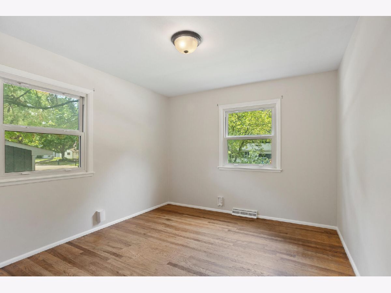
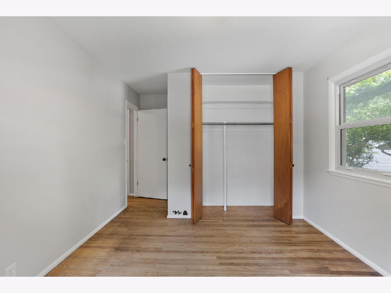
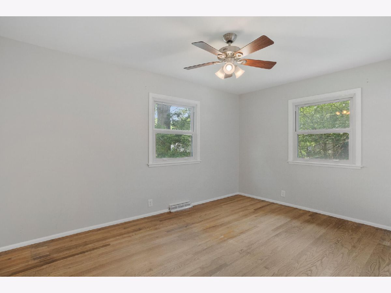
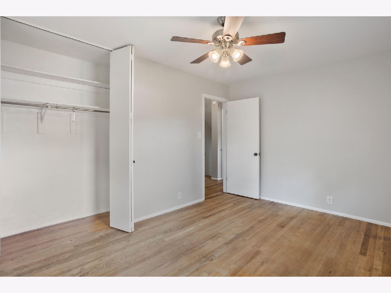
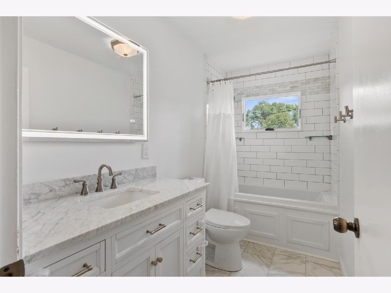
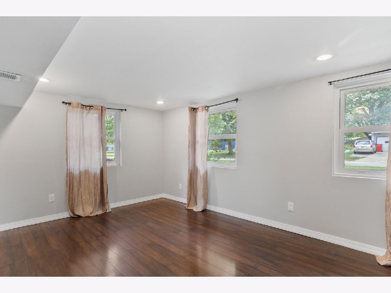
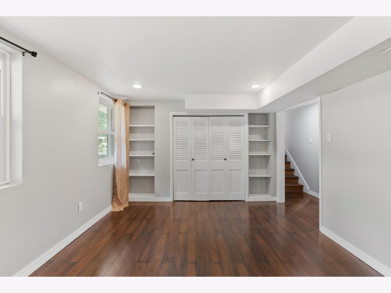
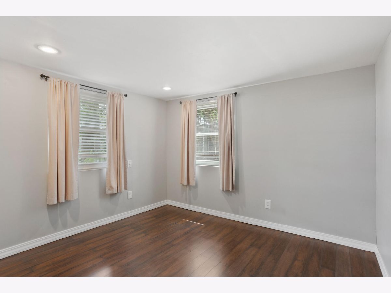
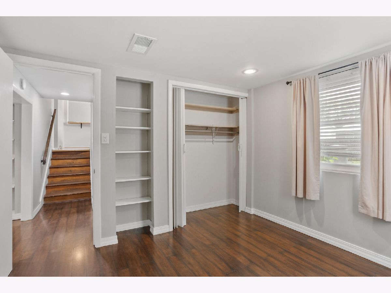
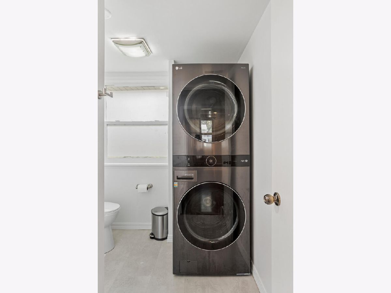
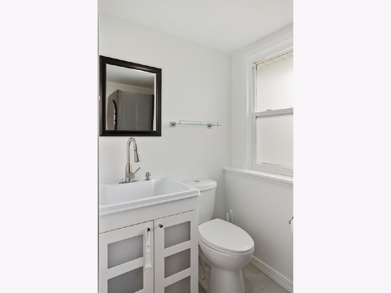
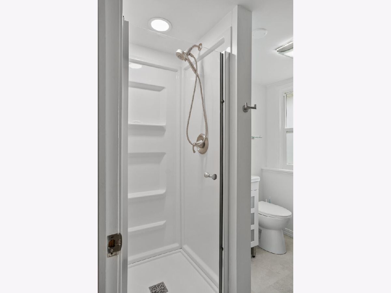
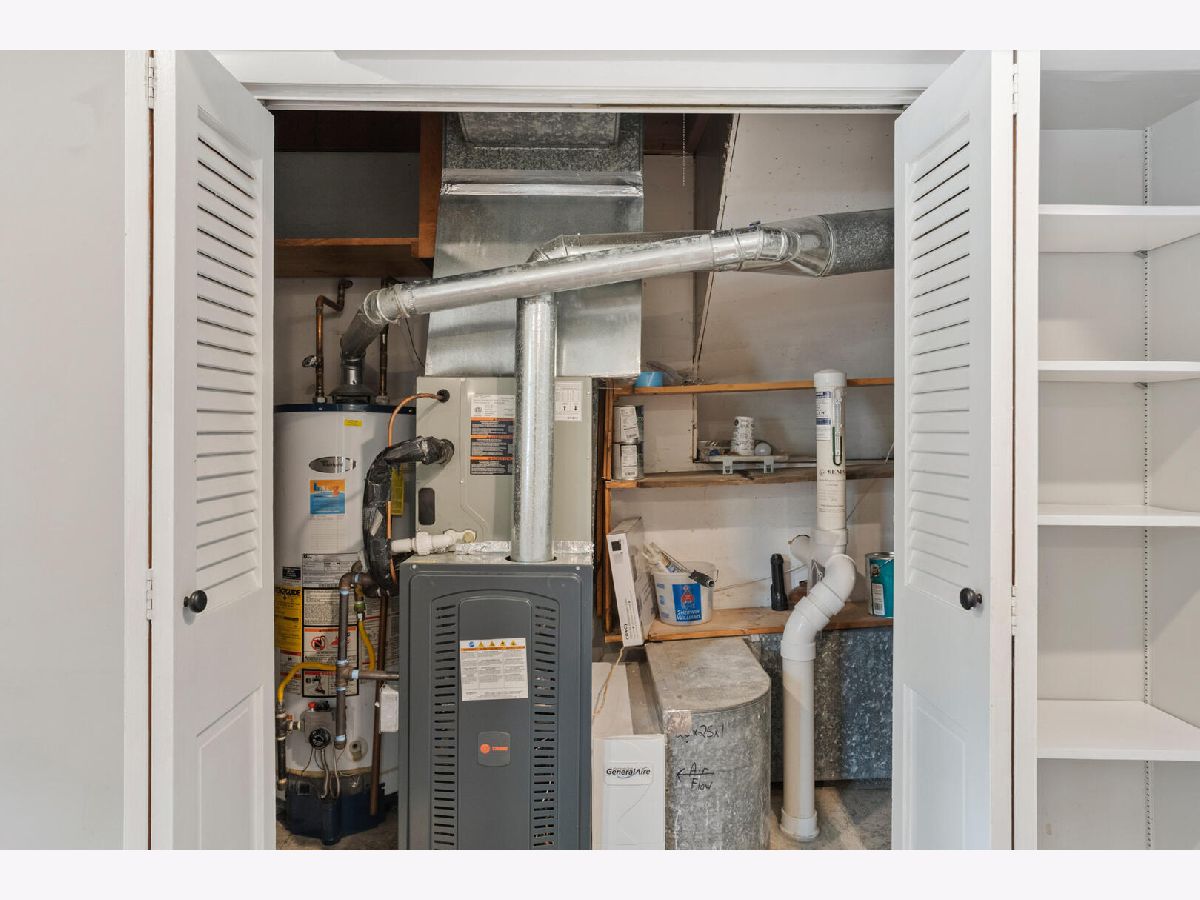
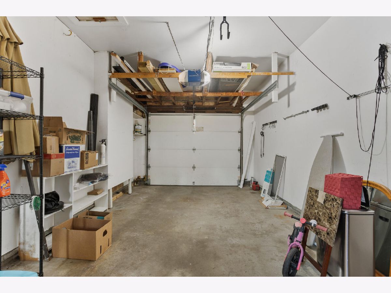
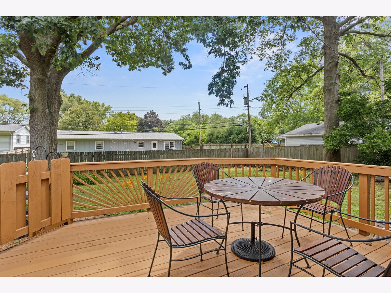
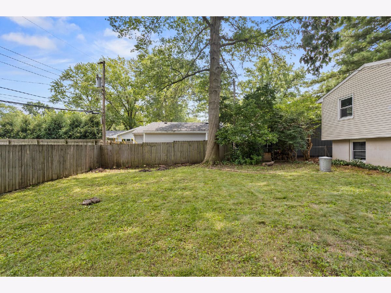
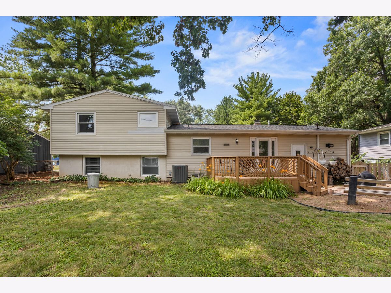
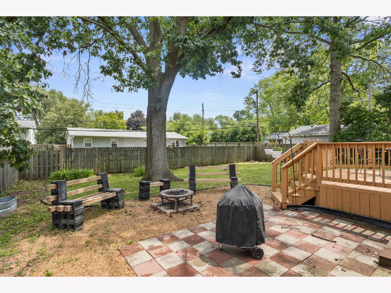
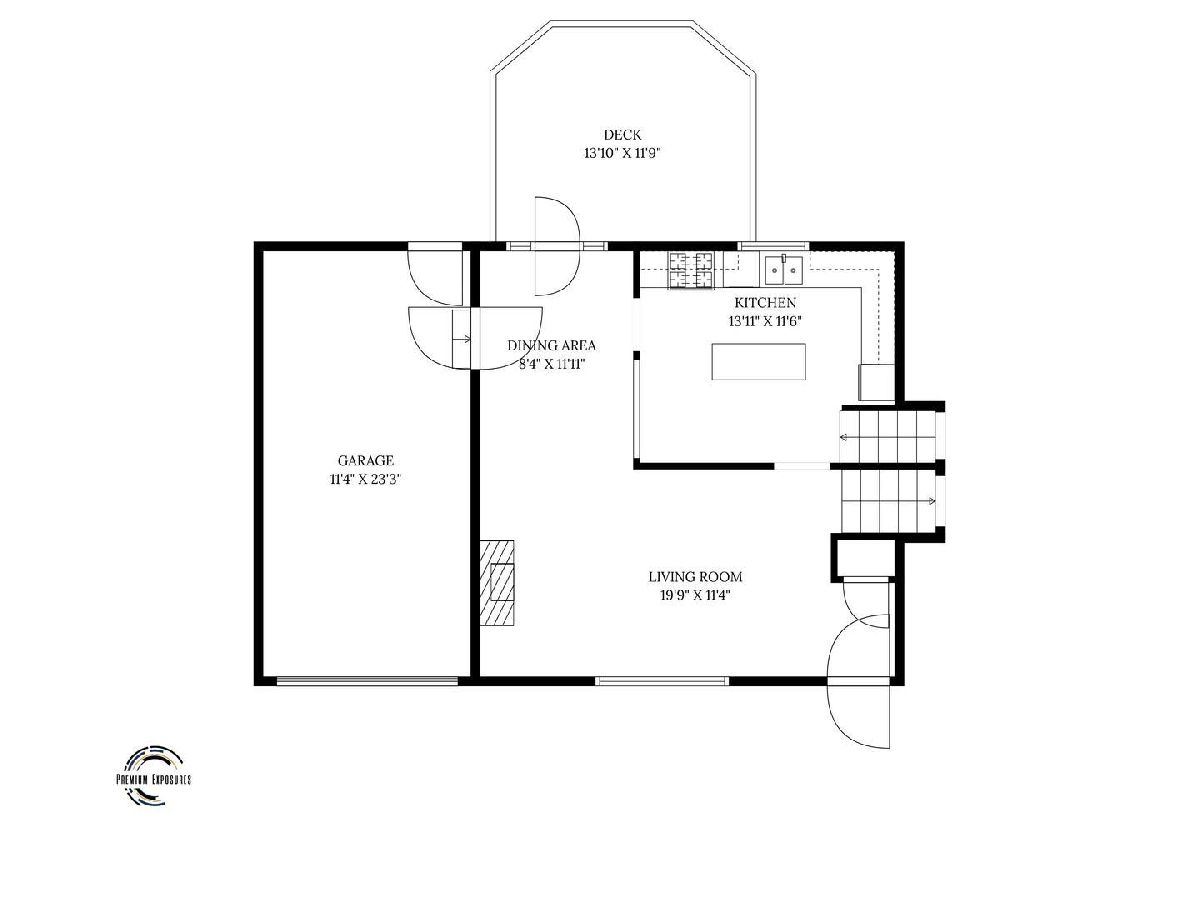
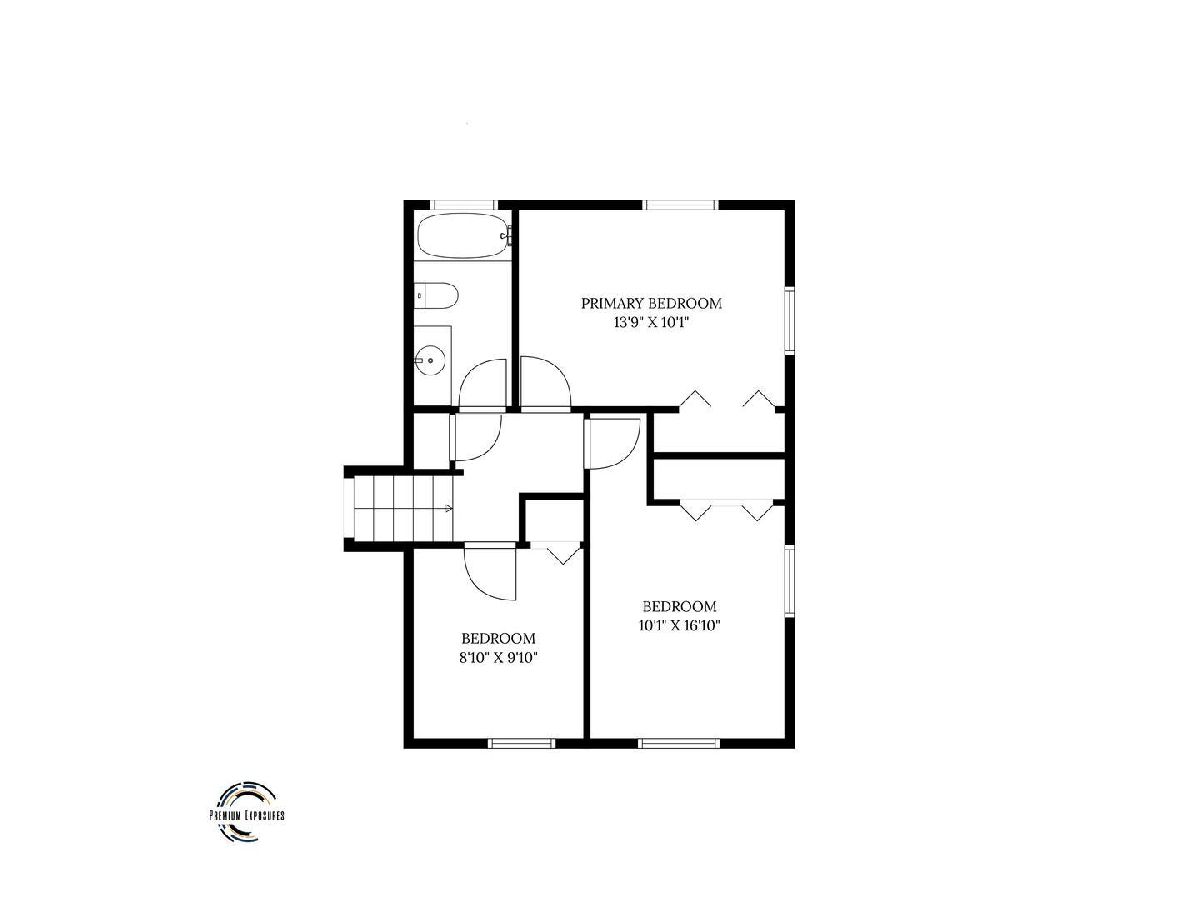
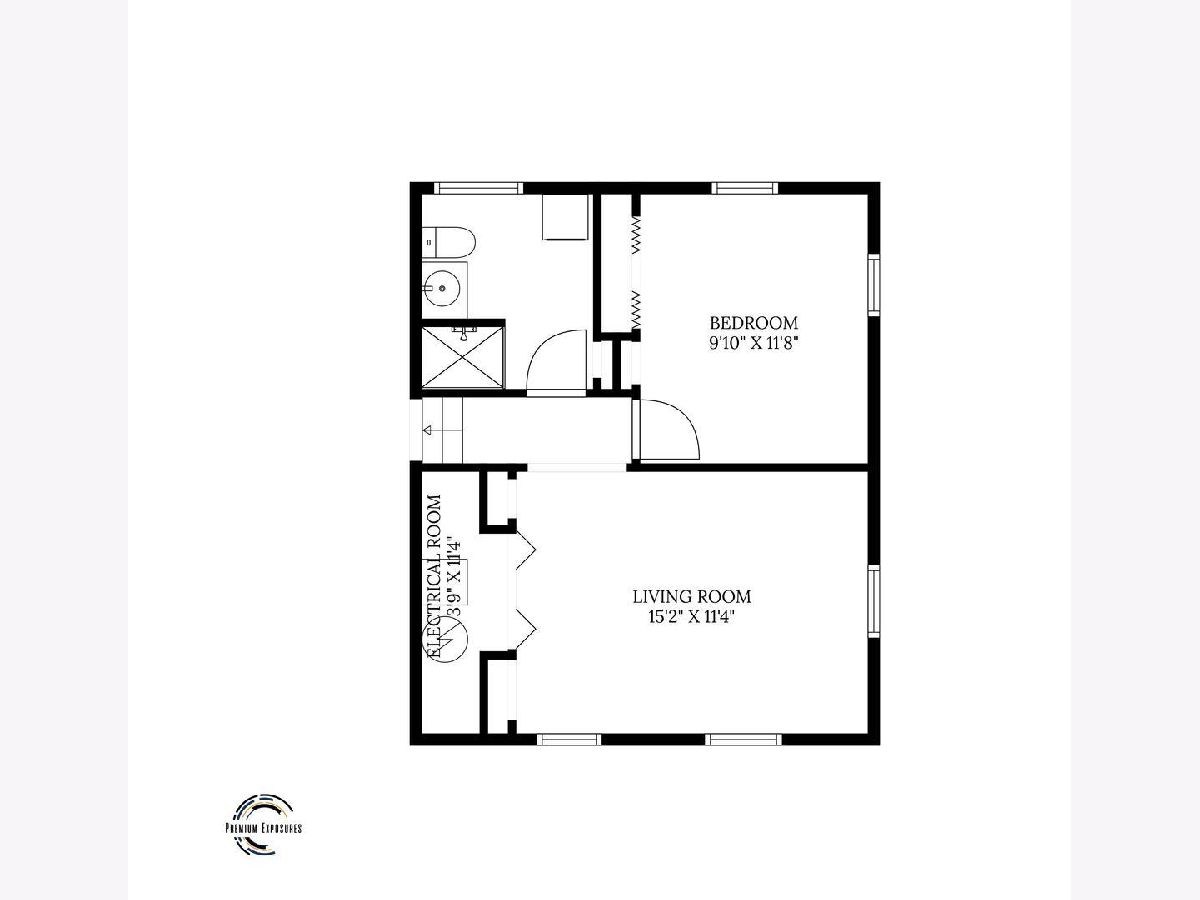
Room Specifics
Total Bedrooms: 4
Bedrooms Above Ground: 4
Bedrooms Below Ground: 0
Dimensions: —
Floor Type: —
Dimensions: —
Floor Type: —
Dimensions: —
Floor Type: —
Full Bathrooms: 2
Bathroom Amenities: —
Bathroom in Basement: 0
Rooms: —
Basement Description: Crawl
Other Specifics
| 1 | |
| — | |
| — | |
| — | |
| — | |
| 79.80 X 105 | |
| — | |
| — | |
| — | |
| — | |
| Not in DB | |
| — | |
| — | |
| — | |
| — |
Tax History
| Year | Property Taxes |
|---|---|
| 2013 | $3,136 |
| 2024 | $4,023 |
Contact Agent
Nearby Similar Homes
Nearby Sold Comparables
Contact Agent
Listing Provided By
KELLER WILLIAMS-TREC

