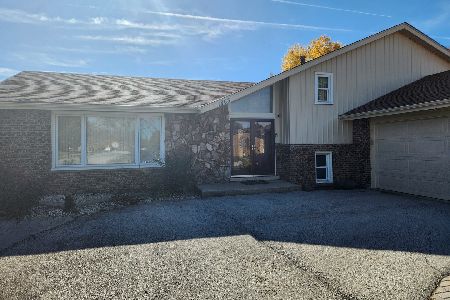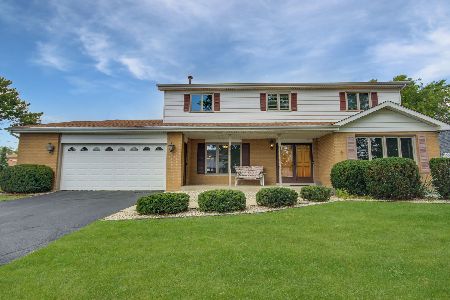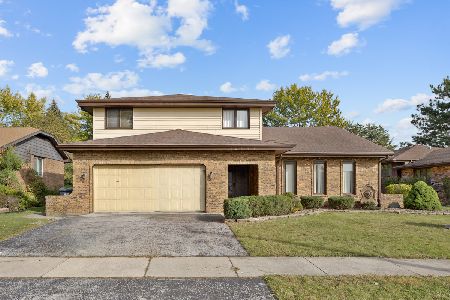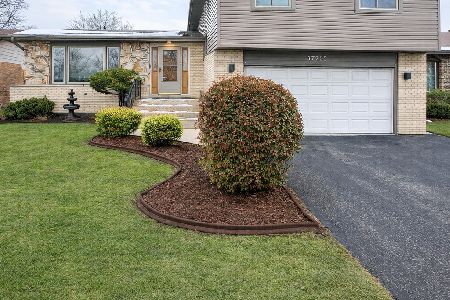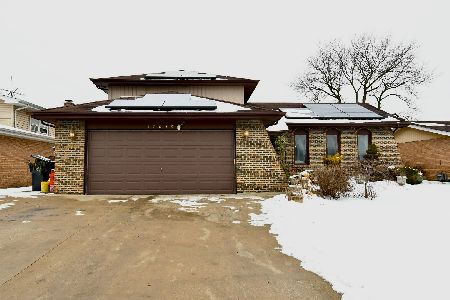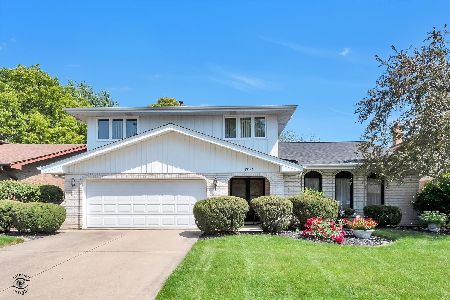1905 172nd Street, South Holland, Illinois 60473
$274,900
|
Sold
|
|
| Status: | Closed |
| Sqft: | 2,200 |
| Cost/Sqft: | $120 |
| Beds: | 3 |
| Baths: | 3 |
| Year Built: | 1976 |
| Property Taxes: | $8,801 |
| Days On Market: | 1980 |
| Lot Size: | 0,00 |
Description
Welcome to this stunning, HGTV inspired, modern, top to bottom remodeled beauty with full finished basement, nestled next to the beautiful park. Home features open living concept, new custom kitchen cabinetry with oversized island, granite counter tops, glass backsplash, high end SS appliances and stylish hood range. 3 gorgeous baths feature new ceramic tile, oversized double sink custom vanity, granite counters, full body jets separate shower & soaking tub. Brand new gleaming hardwood floors were installed throughout the entire main level. Electric, changing colors fireplace will keep you warm & cozy. Specious master bedroom offers 2 separate closets. House is maintenance free for years to come with the new plumbing, new fixtures, new electric, new energy efficient windows and doors, new roof, new heating & cooling system and many more. Serene, private yard is professionally landscaped, fully fenced with concrete patio and direct access to the Paarlberg Park. Close to shopping and expressways.
Property Specifics
| Single Family | |
| — | |
| Step Ranch | |
| 1976 | |
| Full | |
| — | |
| No | |
| — |
| Cook | |
| — | |
| — / Not Applicable | |
| None | |
| Lake Michigan,Public | |
| Public Sewer | |
| 10860145 | |
| 29251100090000 |
Property History
| DATE: | EVENT: | PRICE: | SOURCE: |
|---|---|---|---|
| 16 Oct, 2012 | Sold | $90,000 | MRED MLS |
| 17 May, 2012 | Under contract | $109,900 | MRED MLS |
| — | Last price change | $125,000 | MRED MLS |
| 1 Nov, 2010 | Listed for sale | $149,900 | MRED MLS |
| 3 Nov, 2020 | Sold | $274,900 | MRED MLS |
| 22 Sep, 2020 | Under contract | $264,900 | MRED MLS |
| 16 Sep, 2020 | Listed for sale | $264,900 | MRED MLS |
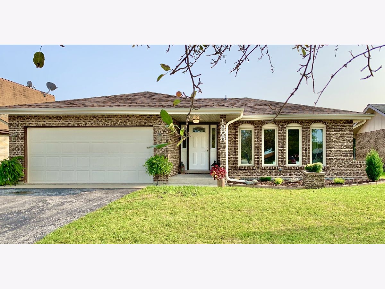
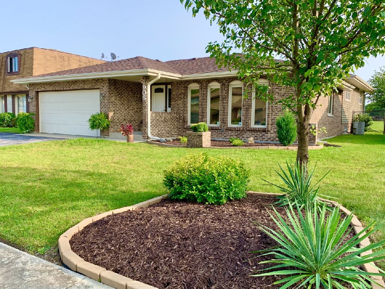
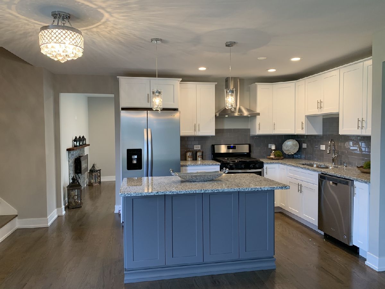
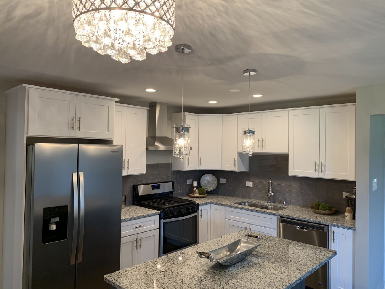
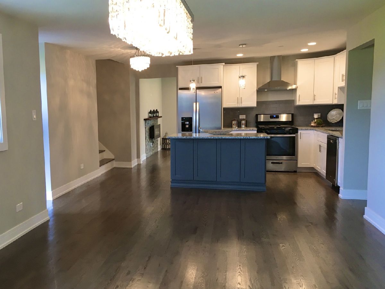
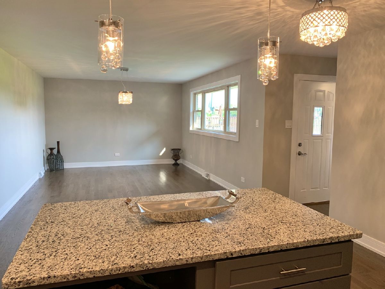
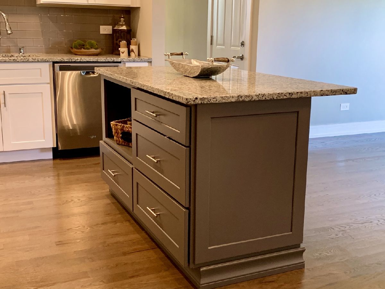
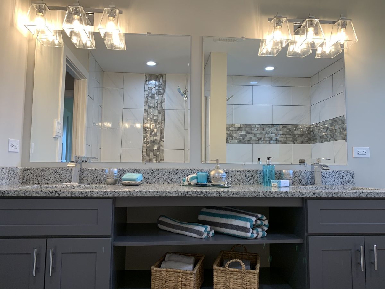
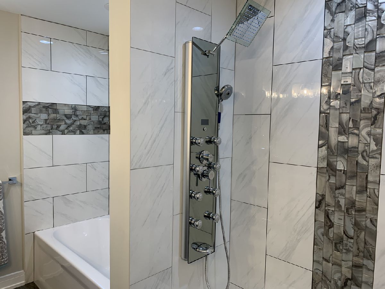
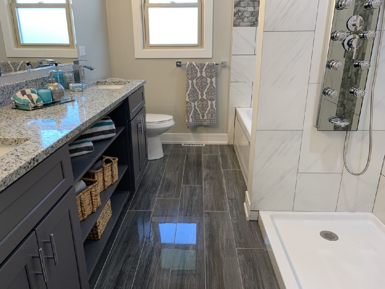
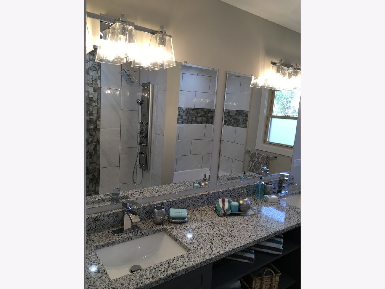
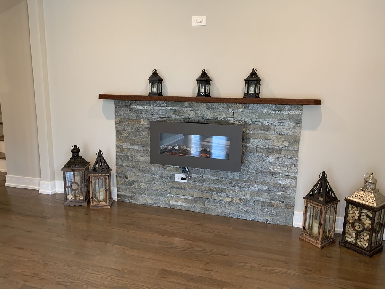
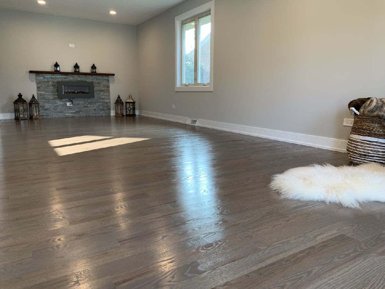
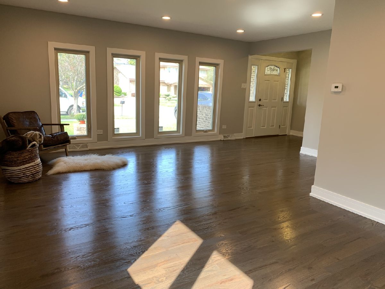
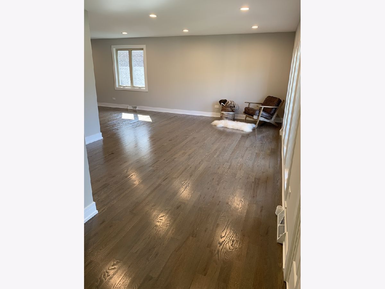
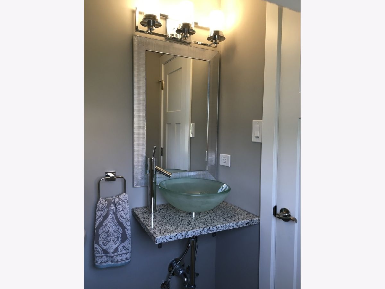
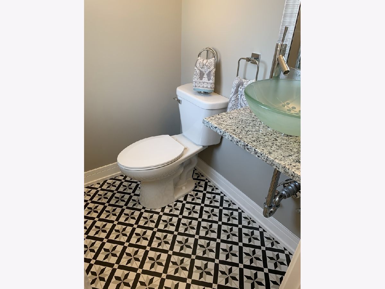
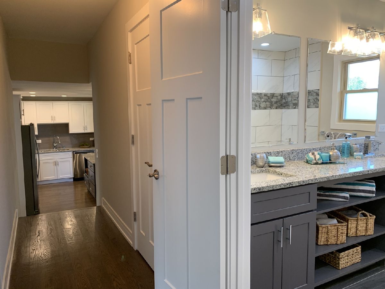
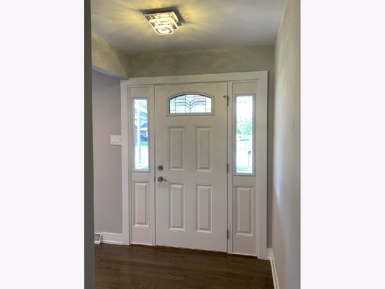
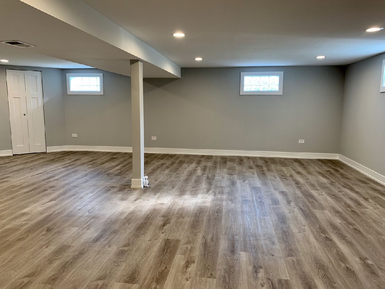
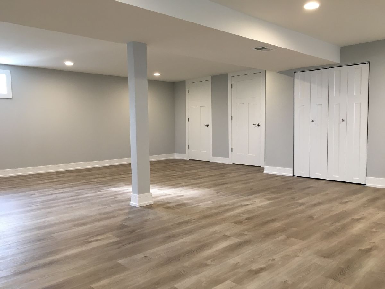
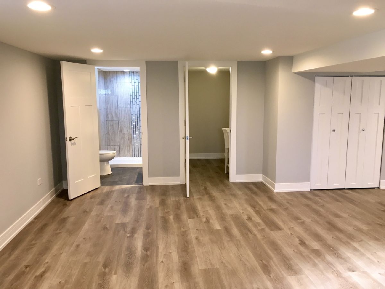
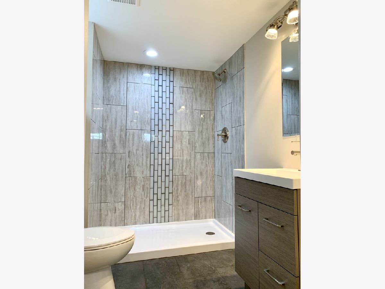
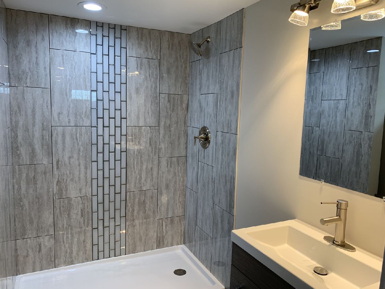
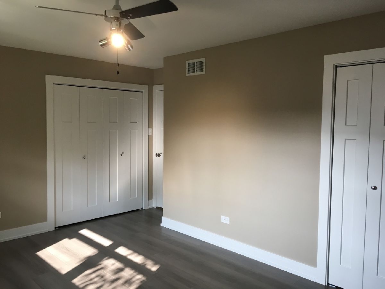
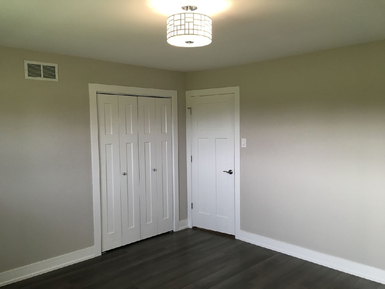
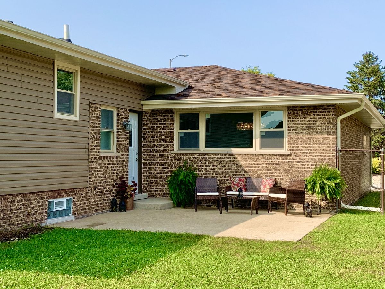
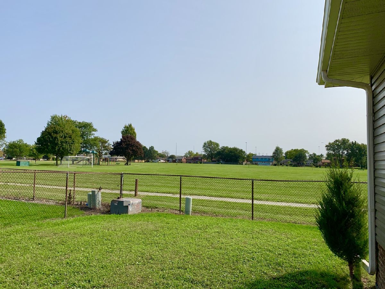
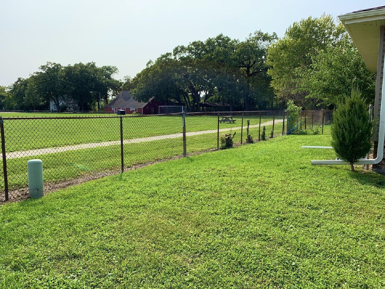
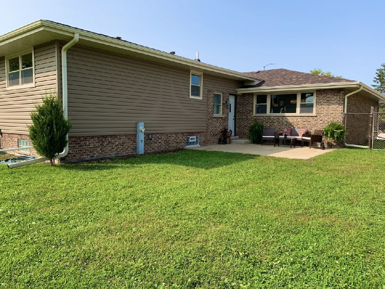
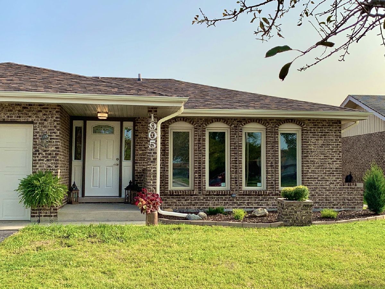
Room Specifics
Total Bedrooms: 3
Bedrooms Above Ground: 3
Bedrooms Below Ground: 0
Dimensions: —
Floor Type: Wood Laminate
Dimensions: —
Floor Type: Wood Laminate
Full Bathrooms: 3
Bathroom Amenities: Separate Shower,Double Sink,Full Body Spray Shower,Soaking Tub
Bathroom in Basement: 1
Rooms: Utility Room-Lower Level,Storage
Basement Description: Finished
Other Specifics
| 2 | |
| Concrete Perimeter | |
| — | |
| Patio | |
| — | |
| 65X140 | |
| — | |
| None | |
| Hardwood Floors, Open Floorplan, Granite Counters, Separate Dining Room | |
| Range, Dishwasher, Refrigerator, High End Refrigerator, Stainless Steel Appliance(s), Range Hood, Gas Oven, Range Hood | |
| Not in DB | |
| Park, Curbs, Sidewalks, Street Lights | |
| — | |
| — | |
| Electric |
Tax History
| Year | Property Taxes |
|---|---|
| 2012 | $7,233 |
| 2020 | $8,801 |
Contact Agent
Nearby Similar Homes
Nearby Sold Comparables
Contact Agent
Listing Provided By
Core Realty & Investments Inc.

