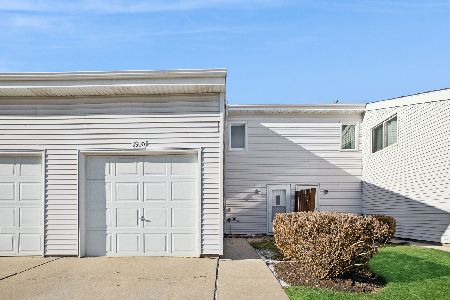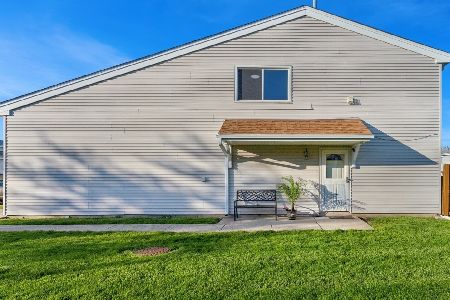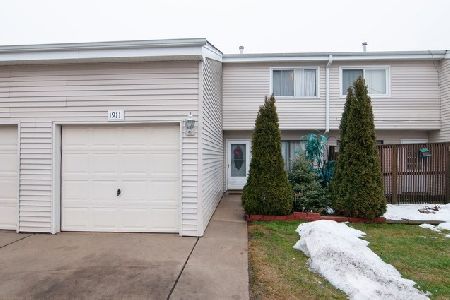1905 Alpine Drive, Glendale Heights, Illinois 60139
$185,000
|
Sold
|
|
| Status: | Closed |
| Sqft: | 1,248 |
| Cost/Sqft: | $149 |
| Beds: | 3 |
| Baths: | 2 |
| Year Built: | 1974 |
| Property Taxes: | $3,131 |
| Days On Market: | 2214 |
| Lot Size: | 0,00 |
Description
Beautiful 2 story end unit with 3 bedrooms, 1.5 baths and 1 car garage with 2 outside spaces. Remodeled kitchen and bathrooms. Maple kitchen cabinets with SS appliances. New wood laminated floors throughout. Privacy fence in front with patio in the front and back. Balcony of the master bedroom. New Hot water heater, Furnace with humidifier and A/C in 2013. Close to shopping, restaurants and easy access to I-355. A Must see!
Property Specifics
| Condos/Townhomes | |
| 2 | |
| — | |
| 1974 | |
| None | |
| ENSIGN | |
| No | |
| — |
| Du Page | |
| Westlake | |
| 200 / Monthly | |
| Insurance,Clubhouse,Pool,Exterior Maintenance,Lawn Care,Scavenger,Snow Removal | |
| Lake Michigan | |
| Public Sewer | |
| 10608536 | |
| 0227205043 |
Nearby Schools
| NAME: | DISTRICT: | DISTANCE: | |
|---|---|---|---|
|
Grade School
Glen Hill Primary School |
16 | — | |
|
Middle School
Glenside Middle School |
16 | Not in DB | |
|
High School
Glenbard West High School |
87 | Not in DB | |
Property History
| DATE: | EVENT: | PRICE: | SOURCE: |
|---|---|---|---|
| 14 May, 2018 | Sold | $169,000 | MRED MLS |
| 13 Apr, 2018 | Under contract | $169,000 | MRED MLS |
| 6 Apr, 2018 | Listed for sale | $169,000 | MRED MLS |
| 13 Mar, 2020 | Sold | $185,000 | MRED MLS |
| 10 Feb, 2020 | Under contract | $186,000 | MRED MLS |
| 12 Jan, 2020 | Listed for sale | $186,000 | MRED MLS |
| 20 Jun, 2025 | Sold | $280,000 | MRED MLS |
| 18 May, 2025 | Under contract | $259,000 | MRED MLS |
| 12 May, 2025 | Listed for sale | $259,000 | MRED MLS |
Room Specifics
Total Bedrooms: 3
Bedrooms Above Ground: 3
Bedrooms Below Ground: 0
Dimensions: —
Floor Type: Wood Laminate
Dimensions: —
Floor Type: Wood Laminate
Full Bathrooms: 2
Bathroom Amenities: —
Bathroom in Basement: 0
Rooms: Foyer,Utility Room-1st Floor
Basement Description: None
Other Specifics
| 1 | |
| Concrete Perimeter | |
| Concrete | |
| Patio, Brick Paver Patio, In Ground Pool, Storms/Screens, End Unit | |
| Corner Lot,Fenced Yard | |
| 26 X 83 | |
| — | |
| Full | |
| Wood Laminate Floors, Second Floor Laundry, Laundry Hook-Up in Unit, Storage | |
| Range, Dishwasher, Refrigerator | |
| Not in DB | |
| — | |
| — | |
| — | |
| — |
Tax History
| Year | Property Taxes |
|---|---|
| 2018 | $2,834 |
| 2020 | $3,131 |
| 2025 | $5,437 |
Contact Agent
Nearby Sold Comparables
Contact Agent
Listing Provided By
Garcia Realty & Finance Inc






