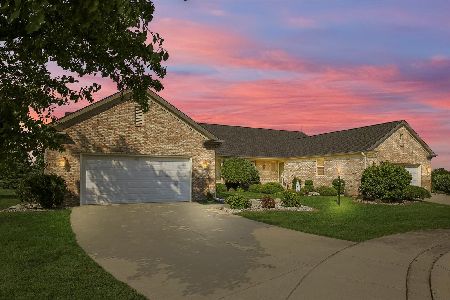1905 B Lydia Court, Urbana, Illinois 61802
$330,000
|
Sold
|
|
| Status: | Closed |
| Sqft: | 2,340 |
| Cost/Sqft: | $145 |
| Beds: | 2 |
| Baths: | 3 |
| Year Built: | 2006 |
| Property Taxes: | $7,964 |
| Days On Market: | 2886 |
| Lot Size: | 0,00 |
Description
Search no more ... this stunning zero-lot line property with condo amenities; lawn car, snow removal, exterior maintenance and garbage has everything you will ever need and then some. Over 3700 sq.ft. of living space in this gorgeous home offering an open floorplan. Spacious living room with hardwood floors, vaulted ceiling and gas log fireplace flanked with built-ins. The huge kitchen will catch everybody's eye and offers an abundance of cabinets, countertop space plus island and hardwood floors. Roomy master suite with vaulted ceiling features dual walk-in closets and private master bath with separate sinks, tub and separate shower. The walk-out basement is just as spacious as the first floor and features a huge family/rec room with access to sunroom, full bath and two additional bedrooms, one with built-in shelves/desk for an office plus a ton of storage space and a rough-in wet bar. Enjoy the views from the upper deck and ground level sunroom. Don't let this one get away!
Property Specifics
| Condos/Townhomes | |
| 1 | |
| — | |
| 2006 | |
| Full,Walkout | |
| — | |
| No | |
| — |
| Champaign | |
| Eastgate | |
| 110 / Monthly | |
| Exterior Maintenance,Lawn Care,Scavenger,Snow Removal | |
| Public | |
| Public Sewer | |
| 09880997 | |
| 932121472036 |
Nearby Schools
| NAME: | DISTRICT: | DISTANCE: | |
|---|---|---|---|
|
Grade School
Urbana Elementary School |
116 | — | |
|
Middle School
Urbana Middle School |
116 | Not in DB | |
|
High School
Urbana High School |
116 | Not in DB | |
Property History
| DATE: | EVENT: | PRICE: | SOURCE: |
|---|---|---|---|
| 28 Jun, 2018 | Sold | $330,000 | MRED MLS |
| 8 May, 2018 | Under contract | $340,000 | MRED MLS |
| 12 Mar, 2018 | Listed for sale | $340,000 | MRED MLS |
Room Specifics
Total Bedrooms: 4
Bedrooms Above Ground: 2
Bedrooms Below Ground: 2
Dimensions: —
Floor Type: Carpet
Dimensions: —
Floor Type: Carpet
Dimensions: —
Floor Type: Carpet
Full Bathrooms: 3
Bathroom Amenities: —
Bathroom in Basement: 1
Rooms: Sun Room
Basement Description: Partially Finished
Other Specifics
| 2 | |
| — | |
| — | |
| Deck | |
| Cul-De-Sac,Irregular Lot | |
| 39X162X54X120X40X135 | |
| — | |
| Full | |
| Vaulted/Cathedral Ceilings, Hardwood Floors | |
| Double Oven, Microwave, Dishwasher, Refrigerator, Washer, Dryer, Cooktop | |
| Not in DB | |
| — | |
| — | |
| — | |
| Gas Log |
Tax History
| Year | Property Taxes |
|---|---|
| 2018 | $7,964 |
Contact Agent
Nearby Similar Homes
Nearby Sold Comparables
Contact Agent
Listing Provided By
RE/MAX REALTY ASSOCIATES-MAHO





