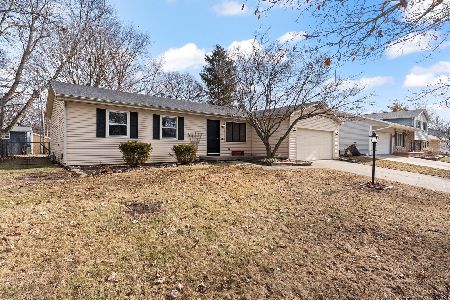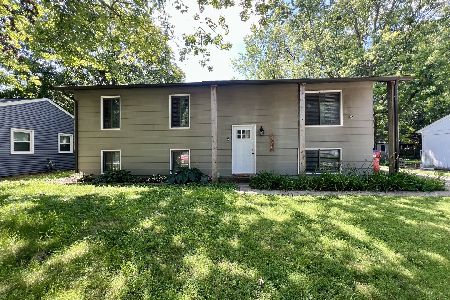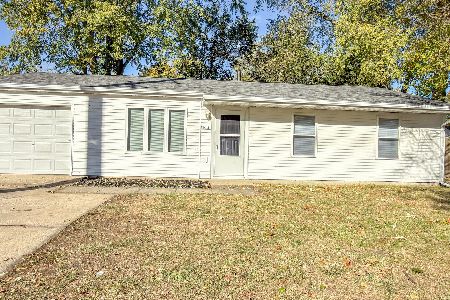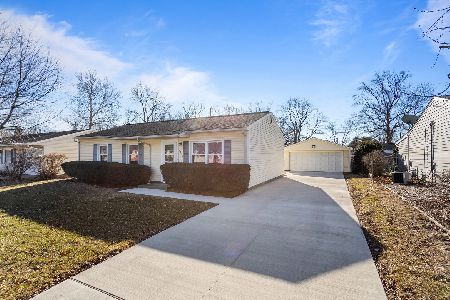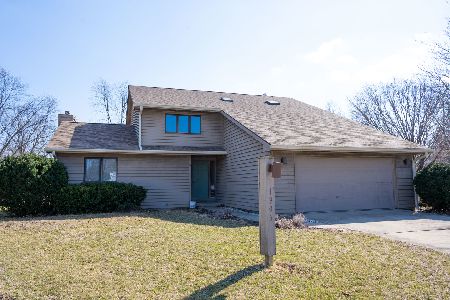1905 Barrington Drive, Champaign, Illinois 61821
$320,000
|
Sold
|
|
| Status: | Closed |
| Sqft: | 2,280 |
| Cost/Sqft: | $129 |
| Beds: | 3 |
| Baths: | 3 |
| Year Built: | 1987 |
| Property Taxes: | $6,364 |
| Days On Market: | 783 |
| Lot Size: | 0,30 |
Description
Welcome to this three-bedroom, two-and-a-half-bathroom home nestled on a peaceful cul-de-sac of Stratford Park, close to walking paths and Robeson Park. As you step inside, the living room welcomes you with its vaulted ceilings, abundant natural light streaming through a large bay window, freshly laid carpet, and a cozy wood-burning fireplace. The updated kitchen and dining area showcase elegant bamboo flooring, Amish-built cabinets with a pantry, quartz countertops, stainless steel appliances, and a convenient breakfast bar. Adjacent to the kitchen, the bamboo flooring extends into an office featuring built-in shelving and a bay window. Finishing off the main floor is a laundry room with new flooring and an updated half bath. Upstairs, you'll discover three bedrooms, each boasting spacious walk-in closets. The primary bedroom includes its private bathroom with a double vanity. Head back downstairs and step out into the backyard oasis, ideal for entertaining, you can unwind on one of the three patios, indulge in the hot tub, and gather around the firepit. The fenced-in yard also offers practical gardening options with the raised beds, complemented by additional outdoor storage in the shed. Featuring a new roof and furnace, this home has so much to offer.
Property Specifics
| Single Family | |
| — | |
| — | |
| 1987 | |
| — | |
| — | |
| No | |
| 0.3 |
| Champaign | |
| Stratford Park | |
| 0 / Not Applicable | |
| — | |
| — | |
| — | |
| 11933181 | |
| 452022182003 |
Nearby Schools
| NAME: | DISTRICT: | DISTANCE: | |
|---|---|---|---|
|
Grade School
Unit 4 Of Choice |
4 | — | |
|
Middle School
Champaign/middle Call Unit 4 351 |
4 | Not in DB | |
|
High School
Centennial High School |
4 | Not in DB | |
Property History
| DATE: | EVENT: | PRICE: | SOURCE: |
|---|---|---|---|
| 12 Sep, 2008 | Sold | $195,000 | MRED MLS |
| 30 Jul, 2008 | Under contract | $199,900 | MRED MLS |
| — | Last price change | $209,500 | MRED MLS |
| 17 Jun, 2008 | Listed for sale | $0 | MRED MLS |
| 20 Feb, 2024 | Sold | $320,000 | MRED MLS |
| 18 Dec, 2023 | Under contract | $295,000 | MRED MLS |
| 14 Dec, 2023 | Listed for sale | $295,000 | MRED MLS |
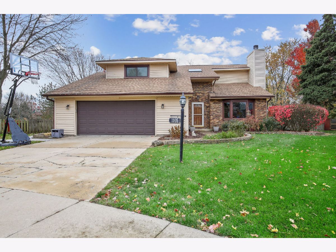
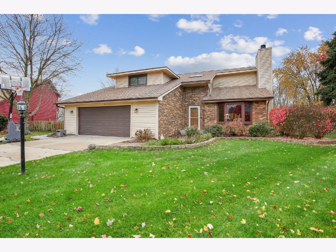
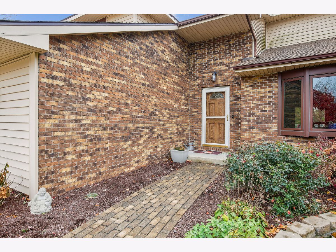
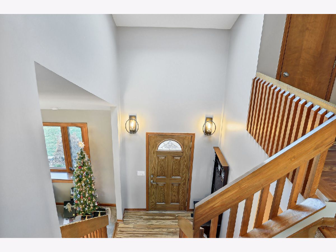
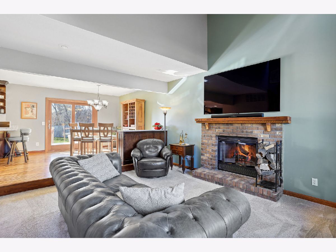
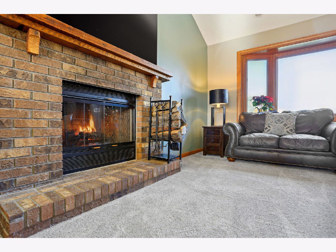
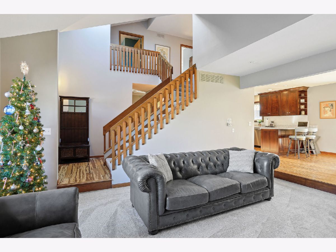
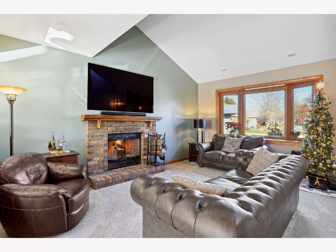
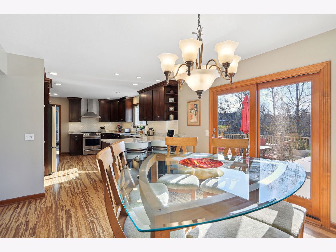
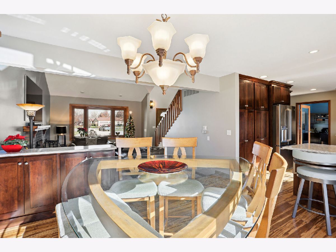
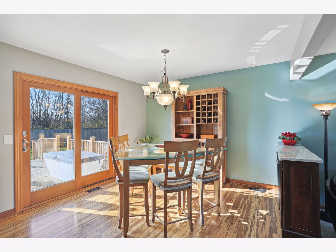
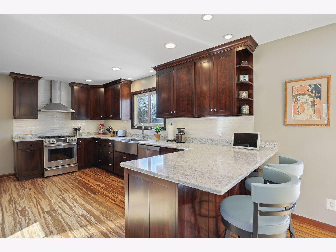
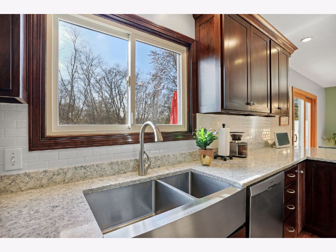
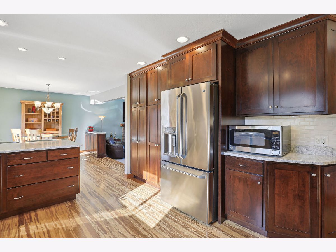
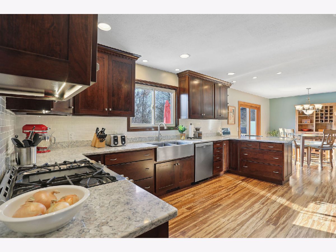
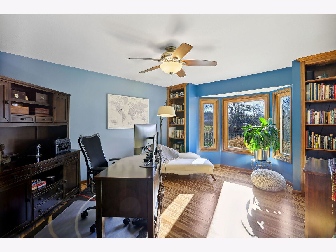
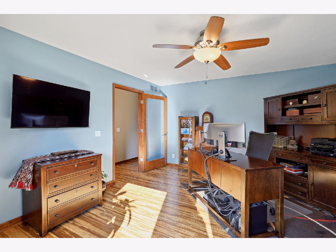
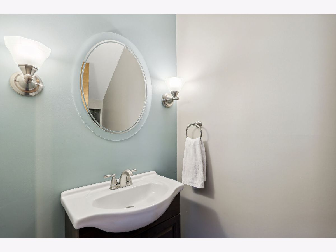
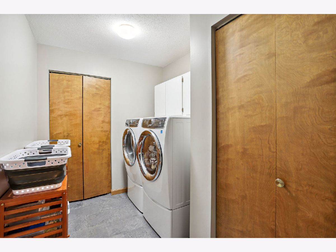
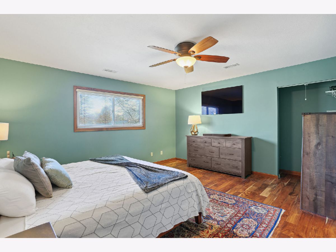
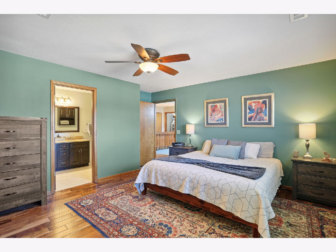
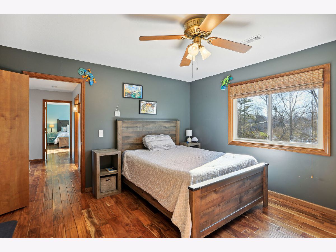
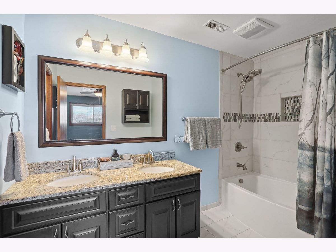
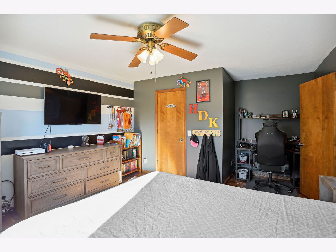
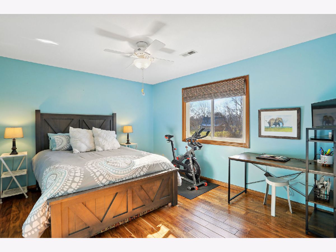
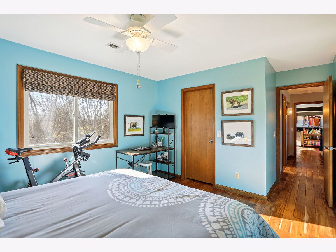
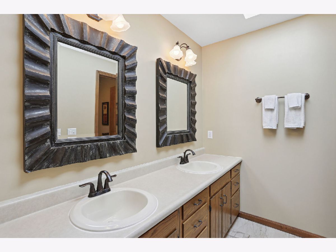
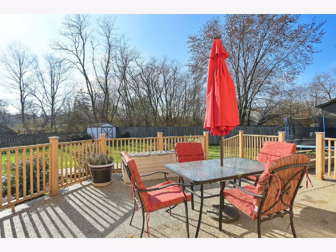
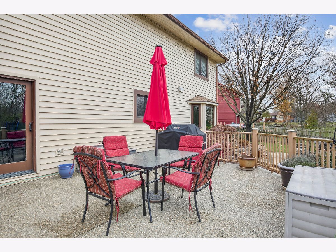
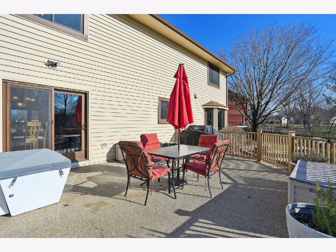
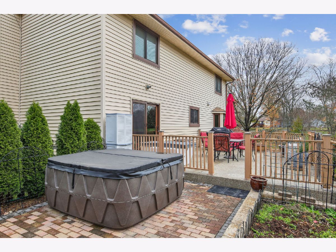
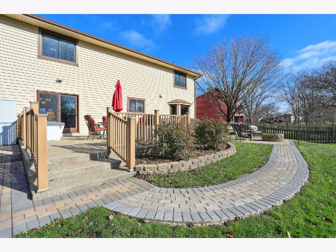
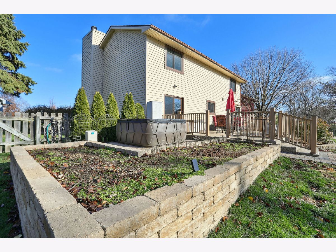
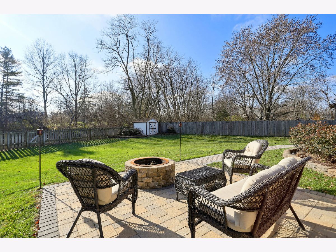
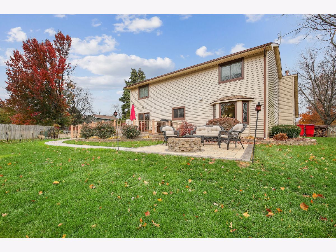
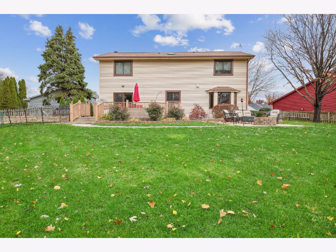
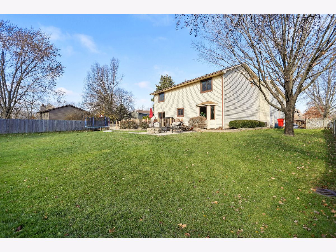
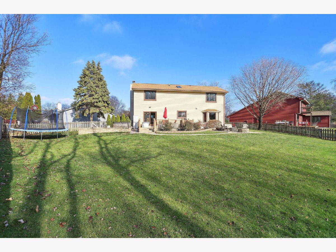
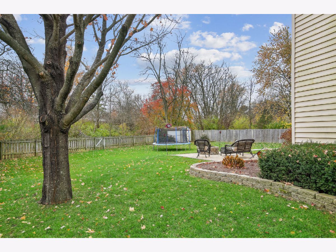
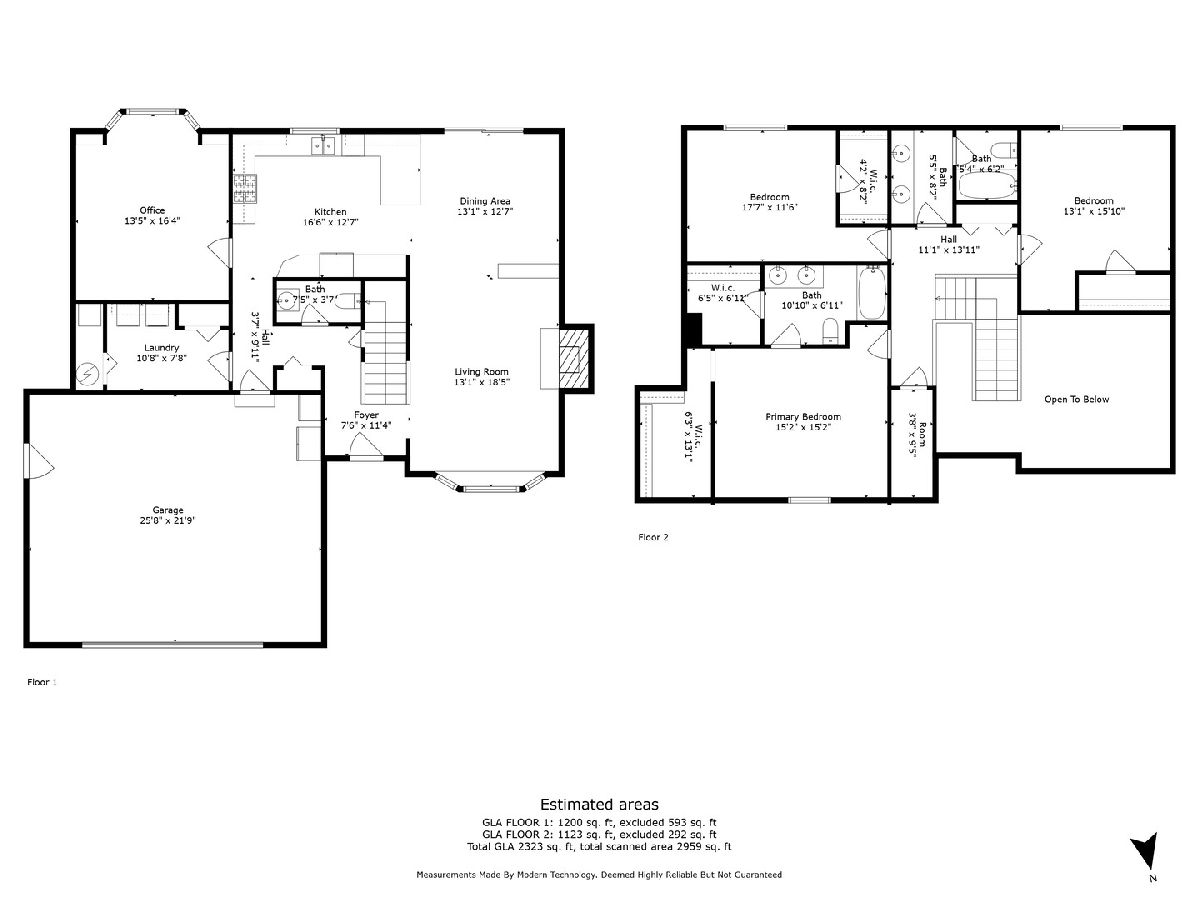
Room Specifics
Total Bedrooms: 3
Bedrooms Above Ground: 3
Bedrooms Below Ground: 0
Dimensions: —
Floor Type: —
Dimensions: —
Floor Type: —
Full Bathrooms: 3
Bathroom Amenities: Double Sink
Bathroom in Basement: 0
Rooms: —
Basement Description: Crawl
Other Specifics
| 2 | |
| — | |
| Concrete | |
| — | |
| — | |
| 38X122X80X101X111 | |
| Pull Down Stair | |
| — | |
| — | |
| — | |
| Not in DB | |
| — | |
| — | |
| — | |
| — |
Tax History
| Year | Property Taxes |
|---|---|
| 2008 | $4,420 |
| 2024 | $6,364 |
Contact Agent
Nearby Similar Homes
Nearby Sold Comparables
Contact Agent
Listing Provided By
KELLER WILLIAMS-TREC

