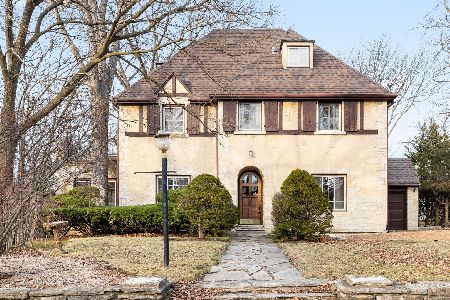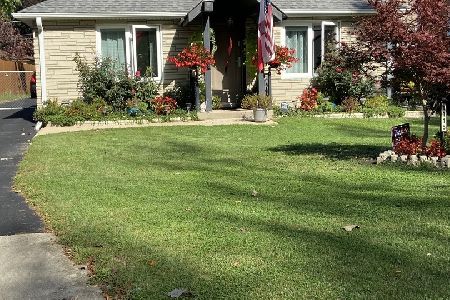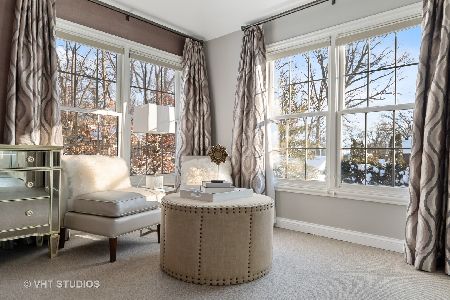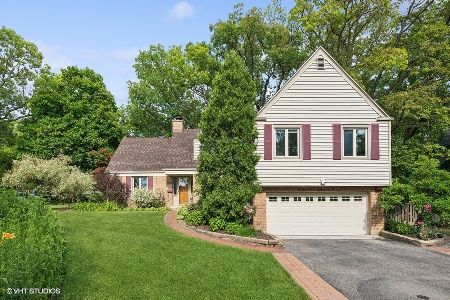1905 Clifton Avenue, Highland Park, Illinois 60035
$740,000
|
Sold
|
|
| Status: | Closed |
| Sqft: | 2,956 |
| Cost/Sqft: | $264 |
| Beds: | 4 |
| Baths: | 5 |
| Year Built: | 2001 |
| Property Taxes: | $21,085 |
| Days On Market: | 2376 |
| Lot Size: | 0,24 |
Description
Move right on into this exceptional Sunset Park home that has been meticulously maintained and updated! This sun filled home is fully loaded with tons of fine mill work, high ceilings and hardwood floors throughout the 1st floor! Awesome Liv room to entertain, gorgeous Din room with arched doorways and a Chef's kitchen that is not only convenient but beautiful too with granite counter tops, stainless appliances and eat in space with bay window! Plus Kitchen opens right up to the amazing Family room showcasing wall of windows, vaulted ceiling and fireplace. Private 1st floor office is also a plus! Second floor features more high ceilings, pretty Master suite with updated bath plus 3 additional family bedrooms. Lower level is finished off with Rec area, Game area, full bath and workout room/5th bedroom. Backyard is an oasis! Nice deck off the Fam Room steps down to a brick paver patio and flows into the professionally landscaped and fenced yard! Close to amazing Sunset Park & town
Property Specifics
| Single Family | |
| — | |
| Traditional | |
| 2001 | |
| Full | |
| CUSTOM | |
| No | |
| 0.24 |
| Lake | |
| Sunset Park | |
| 0 / Not Applicable | |
| None | |
| Lake Michigan | |
| Public Sewer | |
| 10463593 | |
| 16224050210000 |
Nearby Schools
| NAME: | DISTRICT: | DISTANCE: | |
|---|---|---|---|
|
Grade School
Indian Trail Elementary School |
112 | — | |
|
Middle School
Edgewood Middle School |
112 | Not in DB | |
|
High School
Highland Park High School |
113 | Not in DB | |
Property History
| DATE: | EVENT: | PRICE: | SOURCE: |
|---|---|---|---|
| 16 Oct, 2019 | Sold | $740,000 | MRED MLS |
| 11 Sep, 2019 | Under contract | $779,900 | MRED MLS |
| 25 Jul, 2019 | Listed for sale | $779,900 | MRED MLS |
Room Specifics
Total Bedrooms: 4
Bedrooms Above Ground: 4
Bedrooms Below Ground: 0
Dimensions: —
Floor Type: Carpet
Dimensions: —
Floor Type: Carpet
Dimensions: —
Floor Type: Carpet
Full Bathrooms: 5
Bathroom Amenities: Whirlpool,Separate Shower,Double Sink,Soaking Tub
Bathroom in Basement: 1
Rooms: Office,Recreation Room,Exercise Room
Basement Description: Finished
Other Specifics
| 2 | |
| Concrete Perimeter | |
| Asphalt | |
| Patio, Brick Paver Patio, Outdoor Grill | |
| Landscaped | |
| 215.48X50.69X215.29X50.66 | |
| Pull Down Stair | |
| Full | |
| Vaulted/Cathedral Ceilings, Hardwood Floors, First Floor Laundry, Built-in Features, Walk-In Closet(s) | |
| Double Oven, Microwave, Dishwasher, Refrigerator, High End Refrigerator, Freezer, Washer, Dryer, Disposal, Stainless Steel Appliance(s), Cooktop | |
| Not in DB | |
| Tennis Courts, Sidewalks, Street Lights, Street Paved | |
| — | |
| — | |
| Gas Log, Gas Starter |
Tax History
| Year | Property Taxes |
|---|---|
| 2019 | $21,085 |
Contact Agent
Nearby Similar Homes
Nearby Sold Comparables
Contact Agent
Listing Provided By
Berkshire Hathaway HomeServices KoenigRubloff







