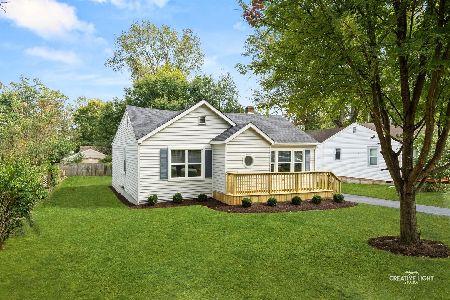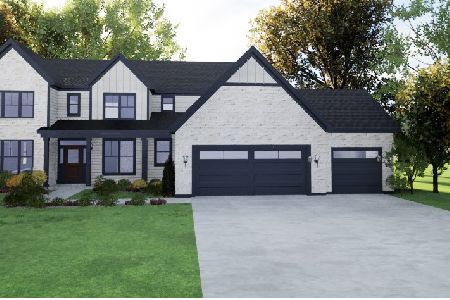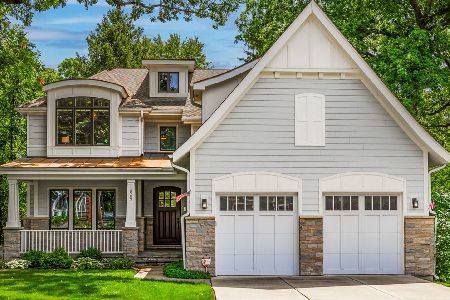1905 Curtiss Street, Downers Grove, Illinois 60515
$505,000
|
Sold
|
|
| Status: | Closed |
| Sqft: | 2,798 |
| Cost/Sqft: | $178 |
| Beds: | 3 |
| Baths: | 3 |
| Year Built: | 1927 |
| Property Taxes: | $4,360 |
| Days On Market: | 1653 |
| Lot Size: | 0,37 |
Description
Historic charm has been meticulously maintained both inside and out in this TRUE Sears Kit Home. Walking up the stoned paved path and onto the quintessential porch spanning the full width of the home, you begin to capture the essence of the homes' charm and grace. The original structure and character have been preserved and lovingly restored, with features such as oak hardwood flooring throughout, large windows, craftsman oak staircase, and 9' cove ceilings on the main level. Upon entering, you are greeted by a spacious living room with an adjacent "music room" currently being used as an office. Note the separation only by a beautifully arched ceiling and 2 solid oak beams providing architectural character and a more open feel. This room also features a custom leaded glass window created by a local Downers Grove glass artist (one also in the front door) as well as decorative cabinetry for storage, and a gas fireplace with a remote control/thermostat providing a cozy addition to the living space all year long. As you make your way through the separate dining room and into the kitchen you will find an abundance of storage between the kitchen cabinetry and built-in pantry. Flowing seamlessly from the kitchen is the family room, private office, and laundry room/mudroom addition making this home the perfect set up for entertaining and everyday family living. You will absolutely melt when you see the portrait-like second story view off the family room overlooking the lush backyard of the 268' deep lot. Enjoy all the natural light that pours in from the floor to ceiling windows in the family room too! On the second level, all three bedrooms feature walk-in closets with the primary bedroom offering 2 walk-in closet spaces! The spa-inspired bathroom on the same floor is spacious and recently updated with dual sinks, granite counters, ceramic tile flooring and a subway porcelain tile design tub surround with glass tile accent band. An additional bedroom, more living space, a workshop, craft corner, and a partitioned off half bathroom are found in the partially finished basement. Access to the 2-car garage is also through the basement. The recently updated laundry/mudroom provides access to a long side deck and leads to a designated hardscape for outdoor dining. You will treasure the mature professional landscaping, including the Cleveland pear trees, Arborvitae and Maple that were recently planted both in the backyard and along the west fence lining the driveway. Prime location, with close proximity to Downtown Downers Grove, Gilbert Park, the Belmont Metra, and convenient access to the expressways. With too many updates to list here, please reach out for the full list of home improvements completed over the recent years and schedule your private tour today!
Property Specifics
| Single Family | |
| — | |
| — | |
| 1927 | |
| Full | |
| — | |
| No | |
| 0.37 |
| Du Page | |
| — | |
| — / Not Applicable | |
| None | |
| Lake Michigan,Public | |
| Public Sewer | |
| 11137694 | |
| 0907301012 |
Nearby Schools
| NAME: | DISTRICT: | DISTANCE: | |
|---|---|---|---|
|
Grade School
Hillcrest Elementary School |
58 | — | |
|
Middle School
Herrick Middle School |
58 | Not in DB | |
|
High School
North High School |
99 | Not in DB | |
Property History
| DATE: | EVENT: | PRICE: | SOURCE: |
|---|---|---|---|
| 25 Aug, 2021 | Sold | $505,000 | MRED MLS |
| 11 Jul, 2021 | Under contract | $499,000 | MRED MLS |
| 9 Jul, 2021 | Listed for sale | $499,000 | MRED MLS |
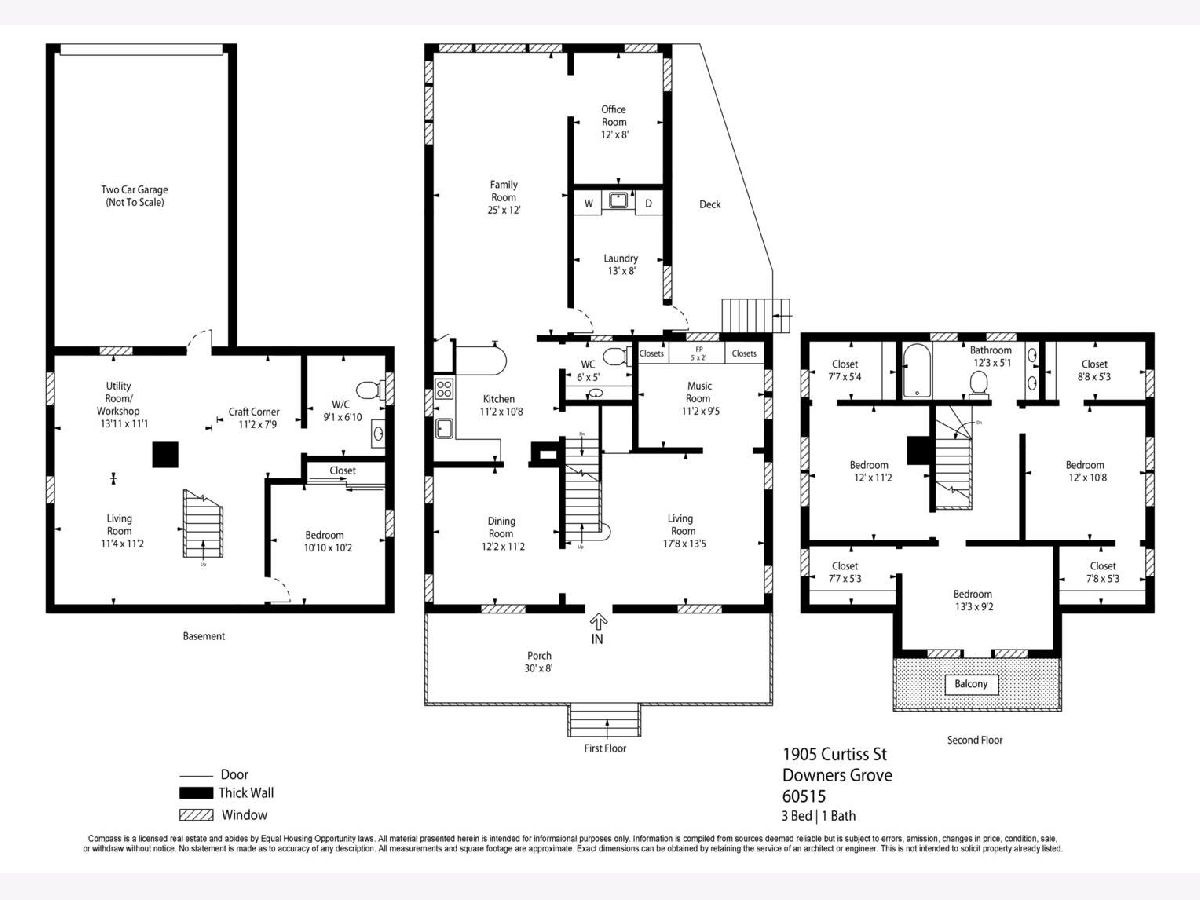
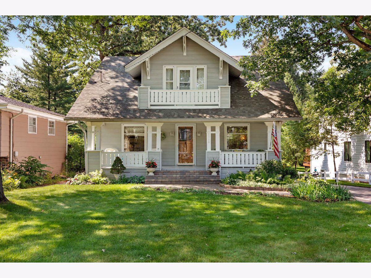
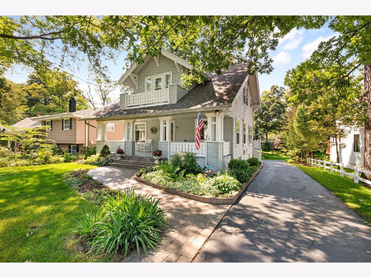
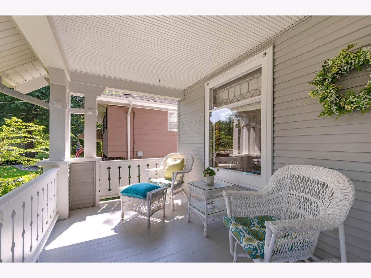
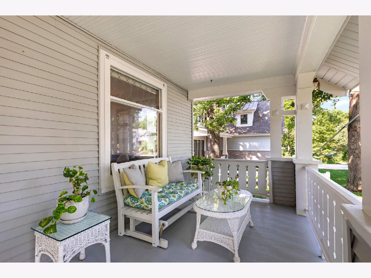
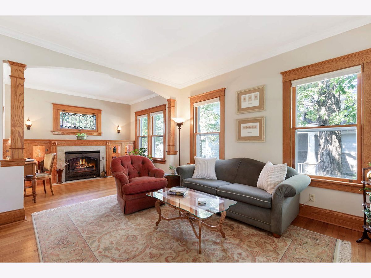
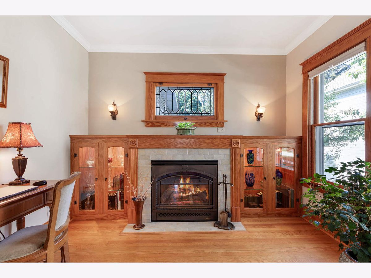
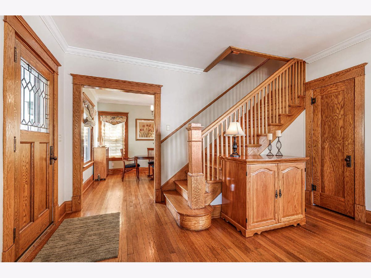
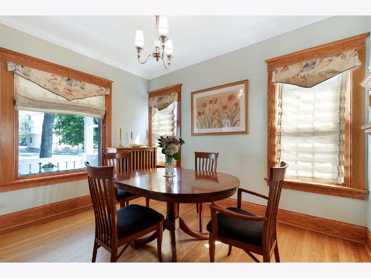
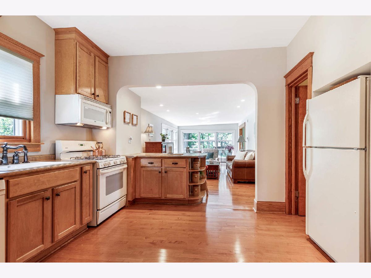
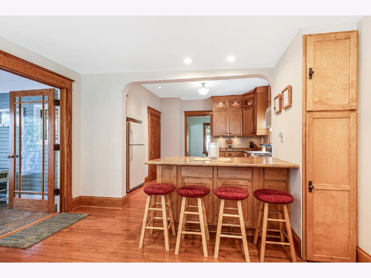
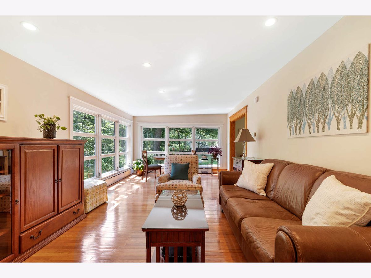
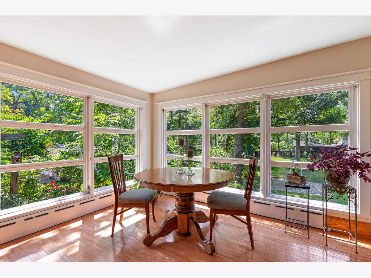
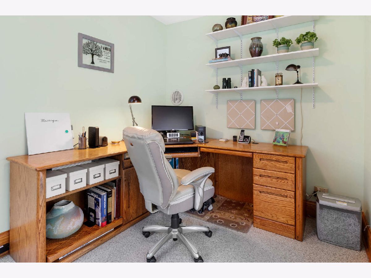
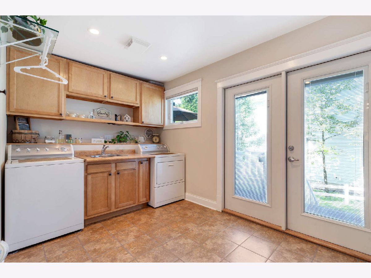
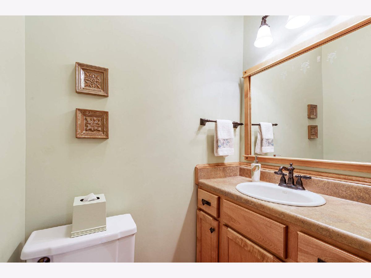
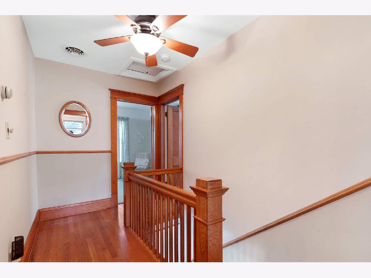
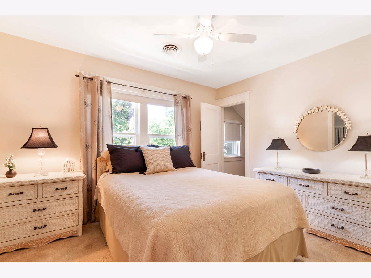
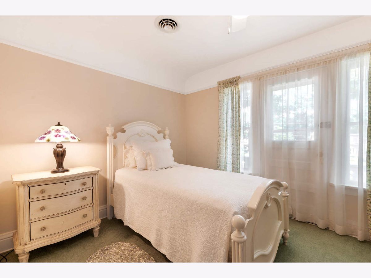
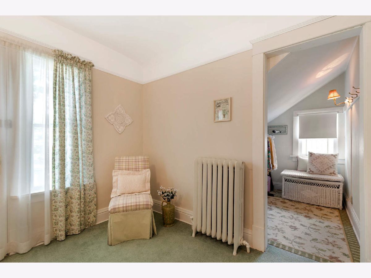
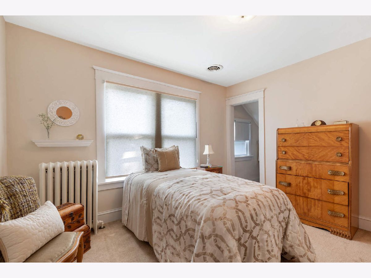
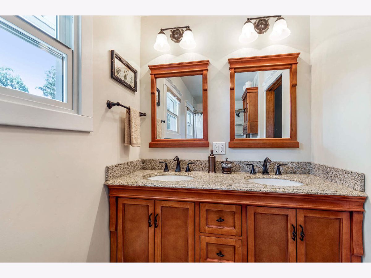
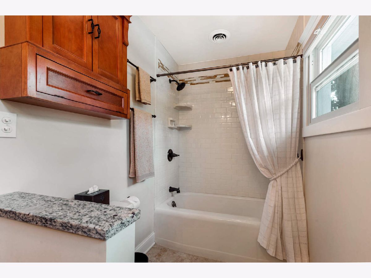
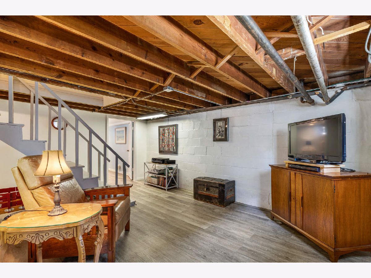
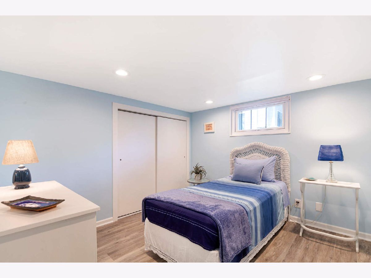
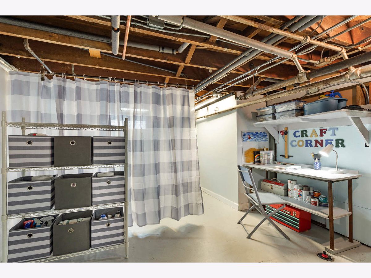
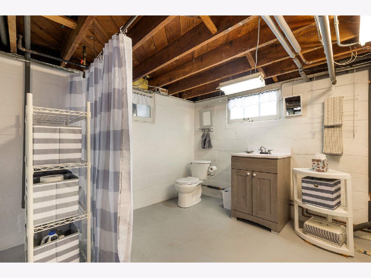
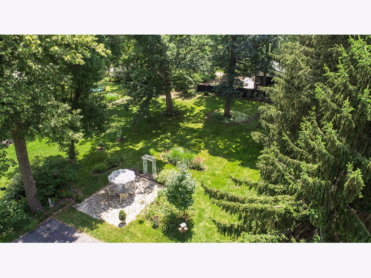
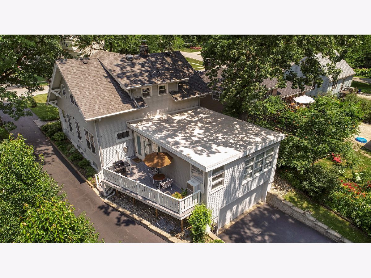
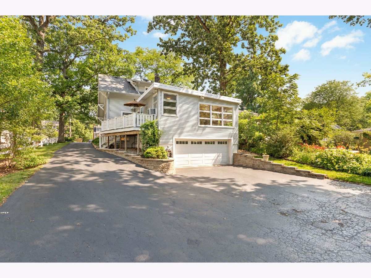
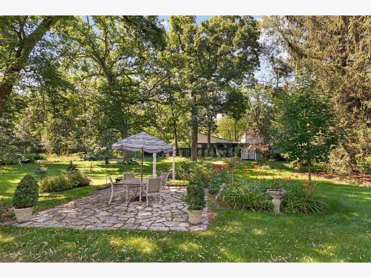
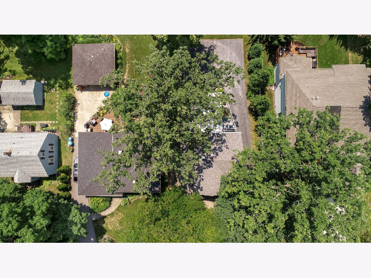
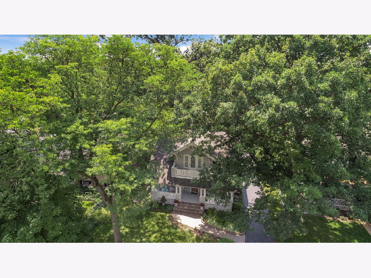
Room Specifics
Total Bedrooms: 4
Bedrooms Above Ground: 3
Bedrooms Below Ground: 1
Dimensions: —
Floor Type: Carpet
Dimensions: —
Floor Type: Carpet
Dimensions: —
Floor Type: Wood Laminate
Full Bathrooms: 3
Bathroom Amenities: Double Sink
Bathroom in Basement: 1
Rooms: Office,Library
Basement Description: Partially Finished
Other Specifics
| 2.5 | |
| — | |
| Asphalt | |
| Deck, Patio, Porch | |
| — | |
| 60X268 | |
| Full | |
| None | |
| Hardwood Floors, Heated Floors, First Floor Laundry, Walk-In Closet(s), Ceilings - 9 Foot | |
| Range, Microwave, Dishwasher, Refrigerator, Washer, Dryer, Disposal | |
| Not in DB | |
| — | |
| — | |
| — | |
| Gas Log, Gas Starter, Includes Accessories |
Tax History
| Year | Property Taxes |
|---|---|
| 2021 | $4,360 |
Contact Agent
Nearby Similar Homes
Nearby Sold Comparables
Contact Agent
Listing Provided By
Platinum Partners Realtors


