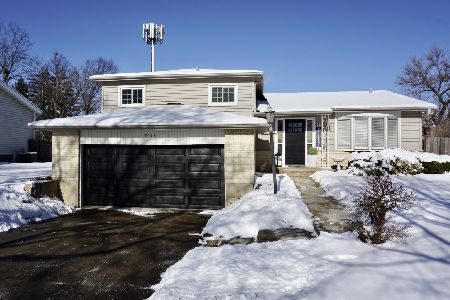1905 Euclid Avenue, Mount Prospect, Illinois 60056
$600,000
|
Sold
|
|
| Status: | Closed |
| Sqft: | 3,847 |
| Cost/Sqft: | $169 |
| Beds: | 4 |
| Baths: | 4 |
| Year Built: | 2005 |
| Property Taxes: | $15,884 |
| Days On Market: | 2769 |
| Lot Size: | 0,78 |
Description
Enjoy a resort style home with in-ground heated pool (automatic cover), gazebo, & outdoor granite bar w/grill, sink & refrigerator on a 3/4 acre lot! Gorgeous Kitchen features all stainless steel appliances, 42" maple cabinets, granite counters, center island, planning desk & sliders to the deck overlooking the professionally landscaped yard. Kitchen is open to the sunken Family Room w/vaulted ceiling & lovely stone fireplace. Formal Living Room, Dining Room, and 1st floor Office (could be a bedroom) adjacent full bath. 1st floor laundry. Custom staircase in 2 story foyer leads to Master Bedroom retreat featuring Jacuzzi tub, separate shower & 2 walk in closets and 3 additional bedrooms. Full, finished basement w/full bath, recreation room & exercise area for 3 levels of complete living space! Added features: hardwood floors in kitchen, gorgeous crown molding & millwork, in-ground sprinkler system, front lighting, dog run, back-up natural gas generator, & security system. 3 car garage.
Property Specifics
| Single Family | |
| — | |
| Colonial | |
| 2005 | |
| Full | |
| — | |
| No | |
| 0.78 |
| Cook | |
| — | |
| 0 / Not Applicable | |
| None | |
| Public | |
| Public Sewer | |
| 10006784 | |
| 03254020030000 |
Nearby Schools
| NAME: | DISTRICT: | DISTANCE: | |
|---|---|---|---|
|
Grade School
Indian Grove Elementary School |
26 | — | |
|
Middle School
River Trails Middle School |
26 | Not in DB | |
|
High School
John Hersey High School |
214 | Not in DB | |
Property History
| DATE: | EVENT: | PRICE: | SOURCE: |
|---|---|---|---|
| 10 Oct, 2018 | Sold | $600,000 | MRED MLS |
| 5 Aug, 2018 | Under contract | $649,000 | MRED MLS |
| — | Last price change | $669,000 | MRED MLS |
| 5 Jul, 2018 | Listed for sale | $669,000 | MRED MLS |
Room Specifics
Total Bedrooms: 4
Bedrooms Above Ground: 4
Bedrooms Below Ground: 0
Dimensions: —
Floor Type: Carpet
Dimensions: —
Floor Type: Carpet
Dimensions: —
Floor Type: Carpet
Full Bathrooms: 4
Bathroom Amenities: Whirlpool,Separate Shower
Bathroom in Basement: 1
Rooms: Exercise Room,Recreation Room,Foyer,Office,Storage,Breakfast Room
Basement Description: Finished
Other Specifics
| 3 | |
| — | |
| Asphalt | |
| Gazebo, Brick Paver Patio, In Ground Pool | |
| Fenced Yard,Landscaped,Wooded | |
| 100 X 305 | |
| — | |
| Full | |
| Vaulted/Cathedral Ceilings, Hardwood Floors, First Floor Laundry, First Floor Full Bath | |
| Range, Microwave, Dishwasher, Refrigerator, Washer, Dryer, Disposal, Stainless Steel Appliance(s) | |
| Not in DB | |
| — | |
| — | |
| — | |
| Gas Starter |
Tax History
| Year | Property Taxes |
|---|---|
| 2018 | $15,884 |
Contact Agent
Nearby Similar Homes
Nearby Sold Comparables
Contact Agent
Listing Provided By
@properties










