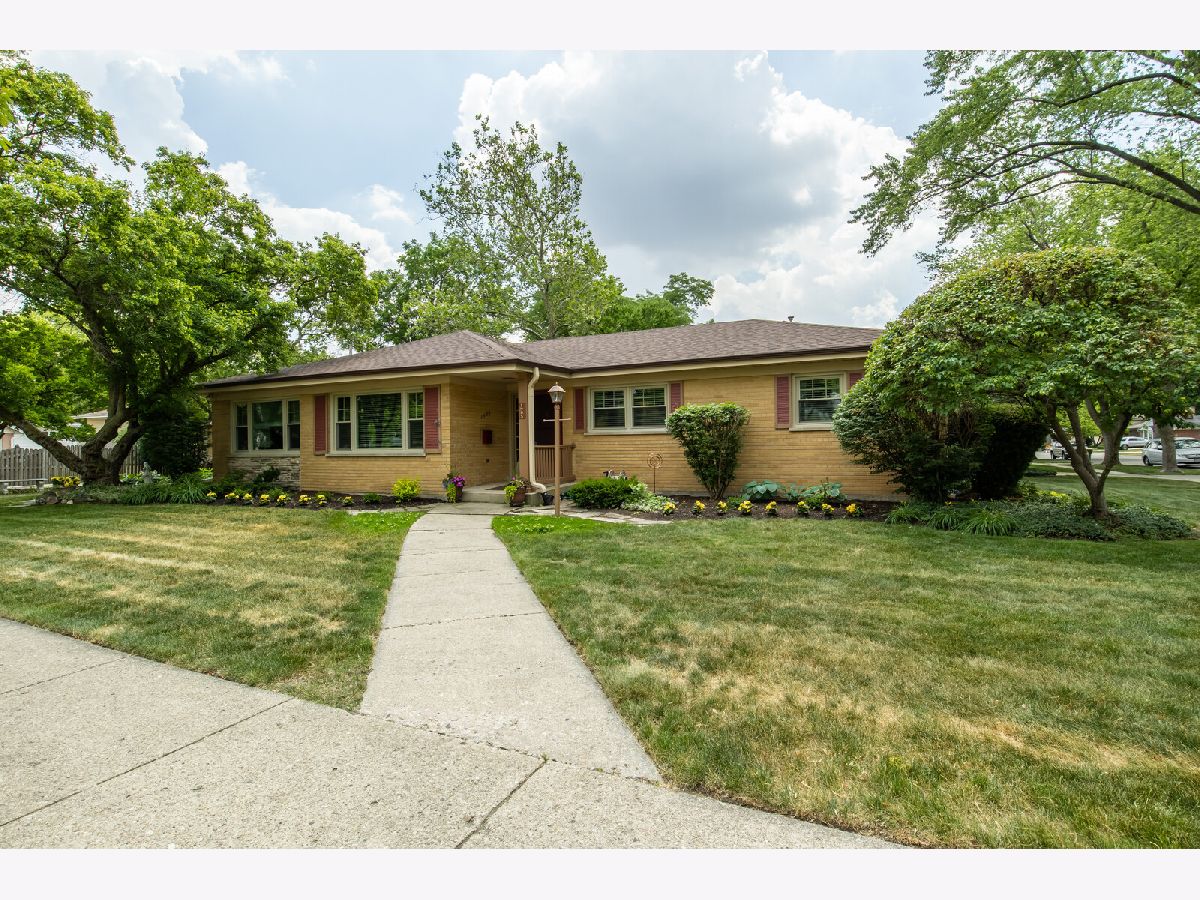1905 Miner Street, Arlington Heights, Illinois 60004
$382,000
|
Sold
|
|
| Status: | Closed |
| Sqft: | 1,786 |
| Cost/Sqft: | $223 |
| Beds: | 3 |
| Baths: | 2 |
| Year Built: | 1960 |
| Property Taxes: | $8,038 |
| Days On Market: | 1613 |
| Lot Size: | 0,23 |
Description
LOCATION * SPACIOUS * MOVE IN READY This three bedroom home has been lovingly cared for and now is ready for new owners. This home light and bright with large windows in Living Room and Family Room overlooking Methodist Park. Hardwood floors, neutral decor, and SPOTLESS! Family Room with custom built-in book case overlooks kitchen and eating area creating that sought after open floor plan feel. Kitchen features quality cabinets, solid surface counters, and tons of cabinet storage. Hall bath is updated with fresh fixtures. All three bedrooms have good closet space. Windows have been replaced. HUGE basement is retro in flair with rich pine paneling and throwback bar area. Den in basement as well. Roof is 3 years old, Rheem hot water heater '18. Spacious deck is surrounded by lush landscape creating a private space to enjoy those summer nights. The schools WINSOR - SOUTH - PROSPECT are award winning. Don't miss the opportunity to call this one HOME.
Property Specifics
| Single Family | |
| — | |
| Ranch | |
| 1960 | |
| Full | |
| — | |
| No | |
| 0.23 |
| Cook | |
| — | |
| — / Not Applicable | |
| None | |
| Lake Michigan | |
| Public Sewer | |
| 11192941 | |
| 03283020470000 |
Nearby Schools
| NAME: | DISTRICT: | DISTANCE: | |
|---|---|---|---|
|
Grade School
Windsor Elementary School |
25 | — | |
|
Middle School
South Middle School |
25 | Not in DB | |
|
High School
Prospect High School |
214 | Not in DB | |
Property History
| DATE: | EVENT: | PRICE: | SOURCE: |
|---|---|---|---|
| 18 Oct, 2021 | Sold | $382,000 | MRED MLS |
| 4 Sep, 2021 | Under contract | $399,000 | MRED MLS |
| 18 Aug, 2021 | Listed for sale | $399,000 | MRED MLS |

Room Specifics
Total Bedrooms: 3
Bedrooms Above Ground: 3
Bedrooms Below Ground: 0
Dimensions: —
Floor Type: Hardwood
Dimensions: —
Floor Type: Hardwood
Full Bathrooms: 2
Bathroom Amenities: —
Bathroom in Basement: 0
Rooms: Den,Recreation Room
Basement Description: Finished
Other Specifics
| 2 | |
| Concrete Perimeter | |
| Concrete | |
| Deck | |
| Corner Lot | |
| 75X131 | |
| — | |
| Full | |
| Bar-Dry, Hardwood Floors, First Floor Bedroom, First Floor Full Bath, Bookcases, Some Carpeting | |
| Range, Microwave, Dishwasher, Refrigerator, Washer, Dryer, Disposal | |
| Not in DB | |
| Curbs, Sidewalks, Street Lights, Street Paved | |
| — | |
| — | |
| — |
Tax History
| Year | Property Taxes |
|---|---|
| 2021 | $8,038 |
Contact Agent
Nearby Similar Homes
Nearby Sold Comparables
Contact Agent
Listing Provided By
Picket Fence Realty






