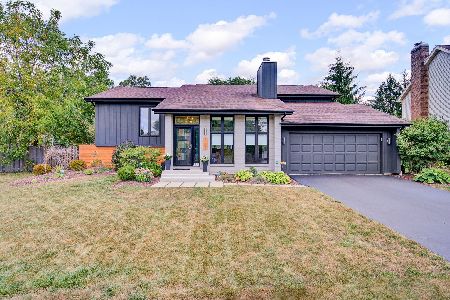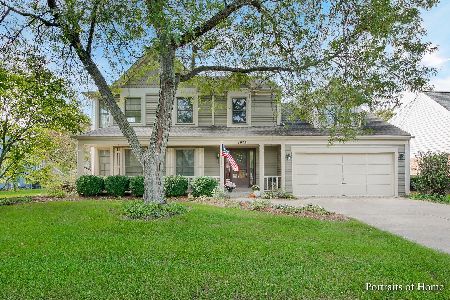1905 Sherwood Place, Wheaton, Illinois 60189
$405,000
|
Sold
|
|
| Status: | Closed |
| Sqft: | 2,102 |
| Cost/Sqft: | $202 |
| Beds: | 4 |
| Baths: | 2 |
| Year Built: | 1983 |
| Property Taxes: | $8,932 |
| Days On Market: | 2970 |
| Lot Size: | 0,25 |
Description
Impressive and unique Airhart Contemporary home! Open floor plan with vaulted ceilings, skylights and tons of natural light! Grand two-story great room with dramatic fireplace. Sunny eat-in kitchen with large island and plenty of cabinet and counter space. Awesome sun room with vaulted ceiling, french doors, skylights and windows galore. Step down to large family room with walkout to backyard! Big vaulted master with large WIC and private bath. Three more good sized bedrooms with plenty of closet space. Great layout for home office. Big basement is ready for finishing to add even more living space! Big wrap-around deck and fenced yard with mature trees. This home is clean and very well maintained inside and out. Furnace new in '15. Just steps to park & playground. Close to shopping, WPD pool, forest preserve and more. Easy expressway access too. Hurry, this is too good to last!
Property Specifics
| Single Family | |
| — | |
| Contemporary | |
| 1983 | |
| Partial,Walkout | |
| — | |
| No | |
| 0.25 |
| Du Page | |
| Stonehedge | |
| 0 / Not Applicable | |
| None | |
| Lake Michigan,Public | |
| Public Sewer, Sewer-Storm | |
| 09817517 | |
| 0529310002 |
Nearby Schools
| NAME: | DISTRICT: | DISTANCE: | |
|---|---|---|---|
|
Grade School
Whittier Elementary School |
200 | — | |
|
Middle School
Edison Middle School |
200 | Not in DB | |
|
High School
Wheaton Warrenville South H S |
200 | Not in DB | |
Property History
| DATE: | EVENT: | PRICE: | SOURCE: |
|---|---|---|---|
| 27 Feb, 2018 | Sold | $405,000 | MRED MLS |
| 12 Jan, 2018 | Under contract | $424,900 | MRED MLS |
| 14 Dec, 2017 | Listed for sale | $424,900 | MRED MLS |
| 1 Dec, 2021 | Sold | $510,000 | MRED MLS |
| 20 Sep, 2021 | Under contract | $499,800 | MRED MLS |
| 16 Sep, 2021 | Listed for sale | $499,800 | MRED MLS |
Room Specifics
Total Bedrooms: 4
Bedrooms Above Ground: 4
Bedrooms Below Ground: 0
Dimensions: —
Floor Type: Carpet
Dimensions: —
Floor Type: Carpet
Dimensions: —
Floor Type: Carpet
Full Bathrooms: 2
Bathroom Amenities: Whirlpool,Separate Shower
Bathroom in Basement: 0
Rooms: Foyer,Sun Room
Basement Description: Unfinished
Other Specifics
| 2 | |
| Concrete Perimeter | |
| Asphalt | |
| Deck, Storms/Screens | |
| Fenced Yard,Landscaped | |
| 77'X140'X90'X132' | |
| Unfinished | |
| Full | |
| Vaulted/Cathedral Ceilings, Skylight(s) | |
| Range, Microwave, Dishwasher, Refrigerator, Washer, Dryer, Disposal | |
| Not in DB | |
| Park, Curbs, Sidewalks, Street Lights, Street Paved | |
| — | |
| — | |
| Wood Burning |
Tax History
| Year | Property Taxes |
|---|---|
| 2018 | $8,932 |
| 2021 | $9,741 |
Contact Agent
Nearby Similar Homes
Nearby Sold Comparables
Contact Agent
Listing Provided By
Realstar Realty, Inc







