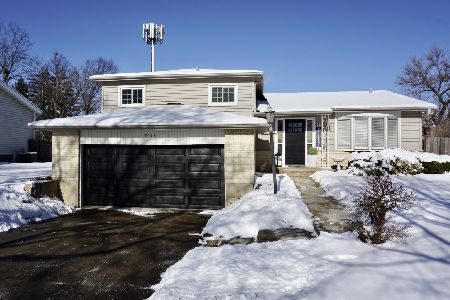1905 Tano Lane, Mount Prospect, Illinois 60056
$300,000
|
Sold
|
|
| Status: | Closed |
| Sqft: | 1,700 |
| Cost/Sqft: | $184 |
| Beds: | 4 |
| Baths: | 2 |
| Year Built: | 1962 |
| Property Taxes: | $7,448 |
| Days On Market: | 2827 |
| Lot Size: | 0,24 |
Description
Welcome friends & family to this well cared for home! This home has been in the family since it was built,never offered for sale before. 1st flr features vaulted ceilings,large foyer, hardwd floors thru-out & open concept to main floor FAM RM addition. Great for entertaining. Freshly painted. 2nd flr w/3 nice size Bdrms. All hardwd flrs & ample closet space. Need more space? Lower level offers 4th bedrm or use as home office. KIT has new double oven & plenty of table space. Easy access to backyard. Laundry area includes newer washer/dryer, ample storage & work bench area. Situated on an oversized lot w/large 2.5 car det. gar. Fantastic neighborhood location! Walk to Indian Grove grammar school, award winning school district #26 & Hersey HS district #214. Close to Randhurst Mall,Burning Bush Park,Tennis,Pool, Bike Trails & Metra. 25 min to O'Hare Int'l Airport. 1 yr. home warranty offered to new buyer at closing. Solid home but needs updating.Great opportunity w/ tremendous potential.
Property Specifics
| Single Family | |
| — | |
| — | |
| 1962 | |
| English | |
| — | |
| No | |
| 0.24 |
| Cook | |
| — | |
| 0 / Not Applicable | |
| None | |
| Lake Michigan | |
| Public Sewer | |
| 09942586 | |
| 03252080040000 |
Nearby Schools
| NAME: | DISTRICT: | DISTANCE: | |
|---|---|---|---|
|
Grade School
Indian Grove Elementary School |
26 | — | |
|
Middle School
River Trails Middle School |
26 | Not in DB | |
|
High School
John Hersey High School |
214 | Not in DB | |
Property History
| DATE: | EVENT: | PRICE: | SOURCE: |
|---|---|---|---|
| 30 Aug, 2018 | Sold | $300,000 | MRED MLS |
| 24 Jul, 2018 | Under contract | $313,500 | MRED MLS |
| — | Last price change | $319,500 | MRED MLS |
| 8 May, 2018 | Listed for sale | $334,500 | MRED MLS |
Room Specifics
Total Bedrooms: 4
Bedrooms Above Ground: 4
Bedrooms Below Ground: 0
Dimensions: —
Floor Type: Hardwood
Dimensions: —
Floor Type: Hardwood
Dimensions: —
Floor Type: Carpet
Full Bathrooms: 2
Bathroom Amenities: Double Sink
Bathroom in Basement: 1
Rooms: Bonus Room,Workshop
Basement Description: Finished,Crawl
Other Specifics
| 2.5 | |
| Concrete Perimeter | |
| Asphalt,Side Drive | |
| Patio | |
| — | |
| 10303 SQ. FT. | |
| — | |
| None | |
| Vaulted/Cathedral Ceilings, Hardwood Floors | |
| Range, Microwave, Refrigerator, Freezer, Washer, Dryer | |
| Not in DB | |
| Sidewalks | |
| — | |
| — | |
| — |
Tax History
| Year | Property Taxes |
|---|---|
| 2018 | $7,448 |
Contact Agent
Nearby Similar Homes
Nearby Sold Comparables
Contact Agent
Listing Provided By
Century 21 Langos & Christian










