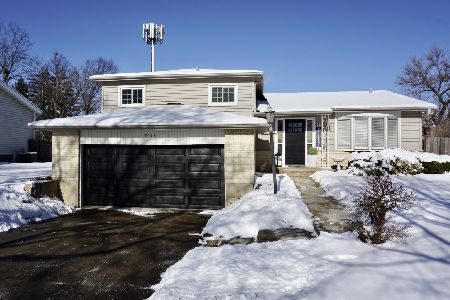1905 Wood Lane, Mount Prospect, Illinois 60056
$392,000
|
Sold
|
|
| Status: | Closed |
| Sqft: | 2,500 |
| Cost/Sqft: | $160 |
| Beds: | 4 |
| Baths: | 4 |
| Year Built: | 1963 |
| Property Taxes: | $11,822 |
| Days On Market: | 1931 |
| Lot Size: | 0,27 |
Description
Location Location ! Situated on a beautiful tree lined street , this stunning home offers you all the space you will need. Nice floor plan boasting 4 bedrooms 3.5 baths, plus a full studio apartment on 1st floor complete with separate exit and parking space perfect in law arrangement - could be 5th master suite, Hardwood floors, stone tile, stunning kitchen with island and granite counters custom back splash ,new appliances ect... must see, There is a first floor family room plus a huge finished rec room in lower level, custom brick deck off kitchen overlooking gorgeous custom landscaping and nice back yard for kids, wait till you see this ! Walk to award winning grammar school, brand new Burning Bush park, Train station, less then 1 mile to Rob Roy golf course , Way to much to list , This one you have to see for yourself, WELCOME TO YOUR NEW HOME . Better Hurry !!!
Property Specifics
| Single Family | |
| — | |
| Tri-Level | |
| 1963 | |
| Partial | |
| — | |
| No | |
| 0.27 |
| Cook | |
| Rainbow Ridge | |
| 0 / Not Applicable | |
| None | |
| Lake Michigan | |
| Public Sewer | |
| 10911738 | |
| 03252050010000 |
Nearby Schools
| NAME: | DISTRICT: | DISTANCE: | |
|---|---|---|---|
|
Grade School
Indian Grove Elementary School |
26 | — | |
|
Middle School
River Trails Middle School |
26 | Not in DB | |
|
High School
John Hersey High School |
214 | Not in DB | |
Property History
| DATE: | EVENT: | PRICE: | SOURCE: |
|---|---|---|---|
| 22 Jun, 2012 | Sold | $250,000 | MRED MLS |
| 30 Apr, 2012 | Under contract | $240,000 | MRED MLS |
| 10 Apr, 2012 | Listed for sale | $240,000 | MRED MLS |
| 1 Dec, 2020 | Sold | $392,000 | MRED MLS |
| 27 Oct, 2020 | Under contract | $399,900 | MRED MLS |
| 20 Oct, 2020 | Listed for sale | $399,900 | MRED MLS |

































Room Specifics
Total Bedrooms: 4
Bedrooms Above Ground: 4
Bedrooms Below Ground: 0
Dimensions: —
Floor Type: Hardwood
Dimensions: —
Floor Type: Hardwood
Dimensions: —
Floor Type: Hardwood
Full Bathrooms: 4
Bathroom Amenities: —
Bathroom in Basement: 0
Rooms: Recreation Room,Kitchen,Foyer
Basement Description: Finished,Sub-Basement
Other Specifics
| 2 | |
| Concrete Perimeter | |
| Asphalt,Circular | |
| Deck | |
| Corner Lot | |
| 99X118 | |
| — | |
| Full | |
| Vaulted/Cathedral Ceilings, Hardwood Floors, In-Law Arrangement, First Floor Full Bath | |
| Range, Dishwasher, Refrigerator | |
| Not in DB | |
| — | |
| — | |
| — | |
| — |
Tax History
| Year | Property Taxes |
|---|---|
| 2012 | $8,625 |
| 2020 | $11,822 |
Contact Agent
Nearby Similar Homes
Nearby Sold Comparables
Contact Agent
Listing Provided By
Riklin Realty









