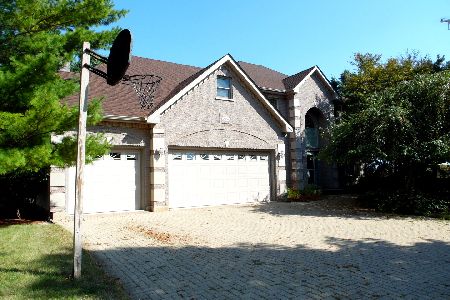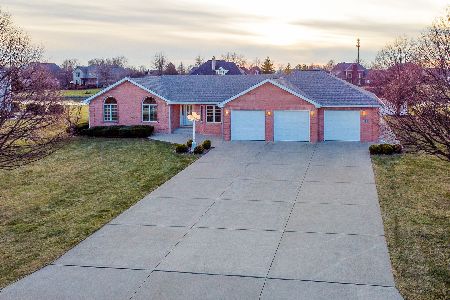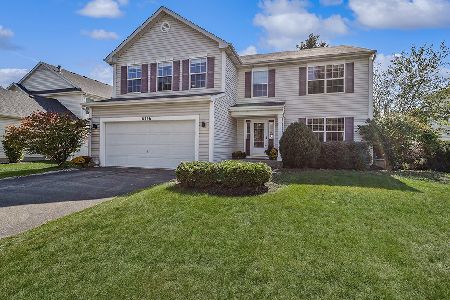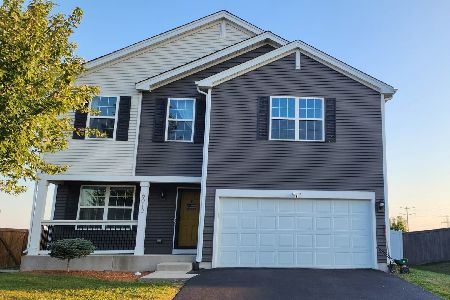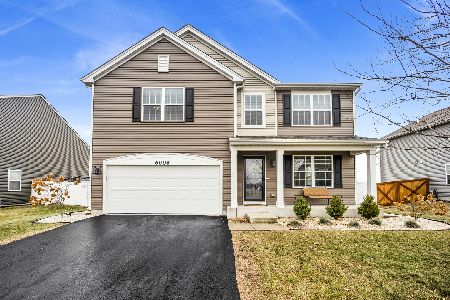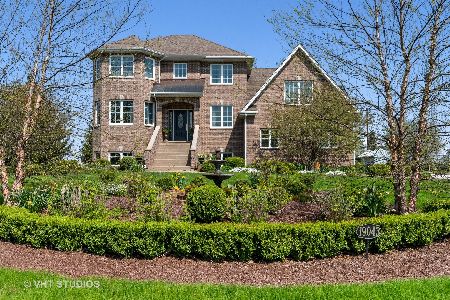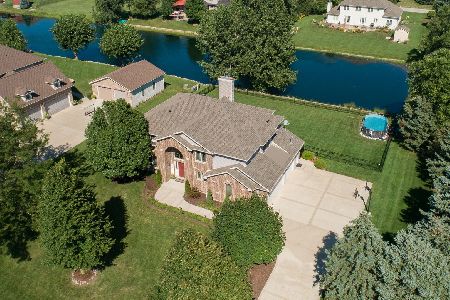19057 Saddlebrook Drive, Shorewood, Illinois 60404
$505,000
|
Sold
|
|
| Status: | Closed |
| Sqft: | 4,038 |
| Cost/Sqft: | $124 |
| Beds: | 4 |
| Baths: | 4 |
| Year Built: | 2005 |
| Property Taxes: | $12,607 |
| Days On Market: | 466 |
| Lot Size: | 0,73 |
Description
Come see this beautiful 4 bedroom, 3.5 bath home sitting on a 0.75 acre lot in Saddlebrook subdivision. First floor features vaulted and tray ceilings, hardwood floors, skylight & a brick fireplace in the family room. Second floor master suite has a full master bath with double vanity, skylight, shower and soaking tub. Laundry room on first floor. Home features a spacious in-law suite in finished basement with high ceilings and separate entry. In law suite has kitchen,full bathroom, and a fireplace. Three car garage with brick paved driveway and sidewalks leading to gorgeous brick paved patio perfect for entertaining. Stunning landscape. This beautiful dream home was personally constructed by current owner. See it today!
Property Specifics
| Single Family | |
| — | |
| — | |
| 2005 | |
| — | |
| — | |
| No | |
| 0.73 |
| Will | |
| Saddlebrook Estates | |
| 300 / Annual | |
| — | |
| — | |
| — | |
| 12182520 | |
| 0506064020290000 |
Property History
| DATE: | EVENT: | PRICE: | SOURCE: |
|---|---|---|---|
| 13 Jan, 2025 | Sold | $505,000 | MRED MLS |
| 21 Nov, 2024 | Under contract | $499,900 | MRED MLS |
| 7 Oct, 2024 | Listed for sale | $499,900 | MRED MLS |
| — | Last price change | $725,000 | MRED MLS |
| 17 Sep, 2025 | Listed for sale | $725,000 | MRED MLS |
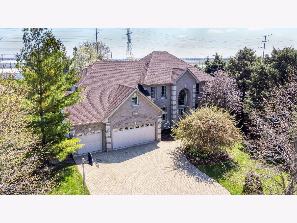
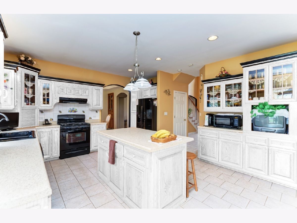
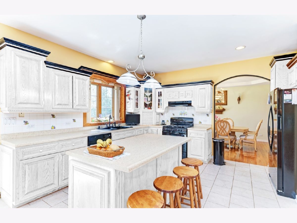
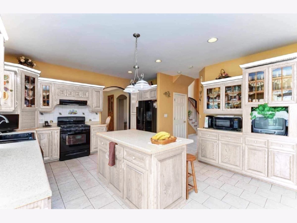
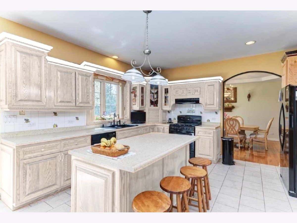
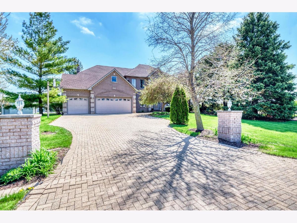
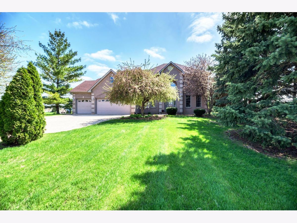
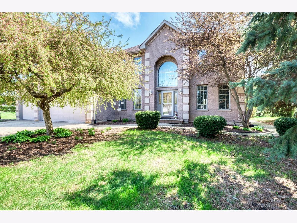
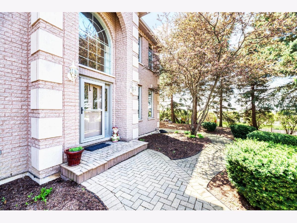
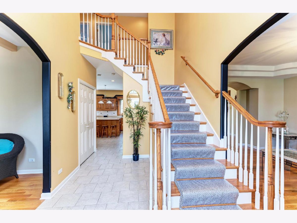
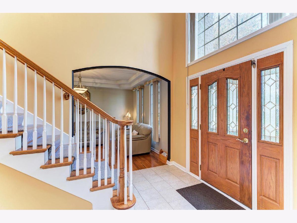
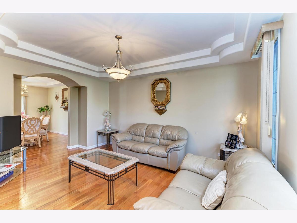
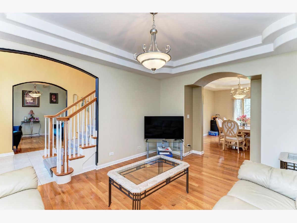
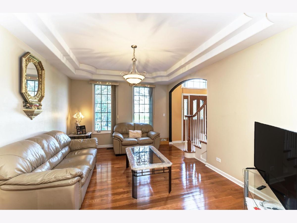
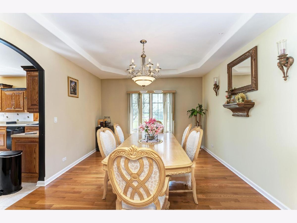
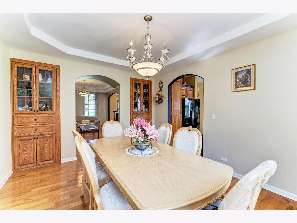
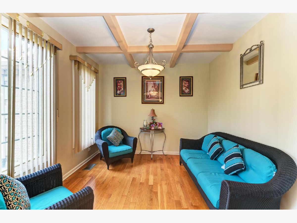
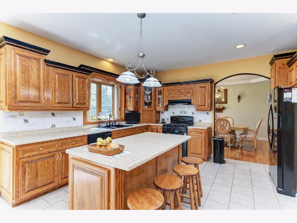
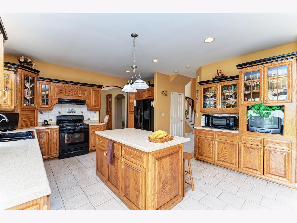
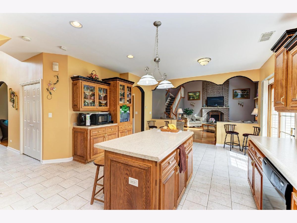
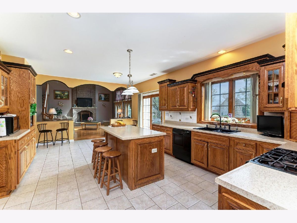
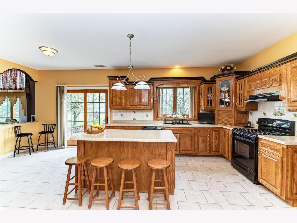
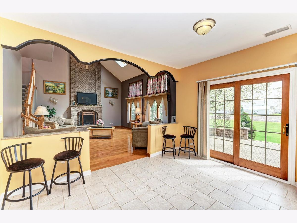
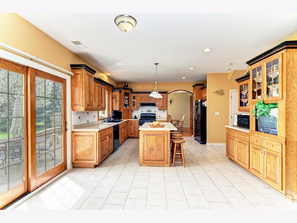
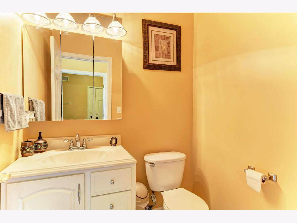
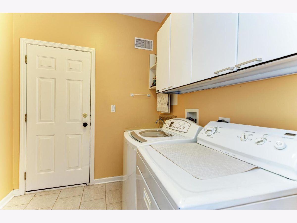
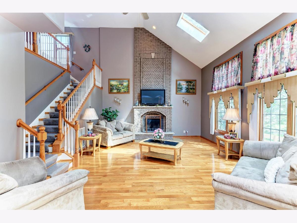
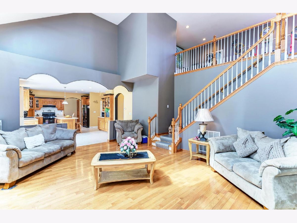
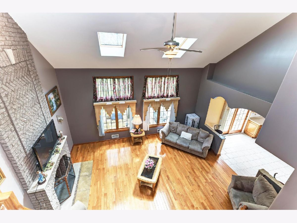
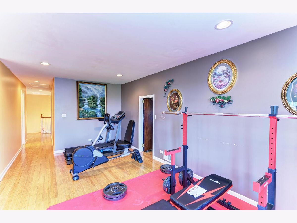
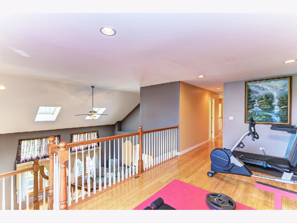
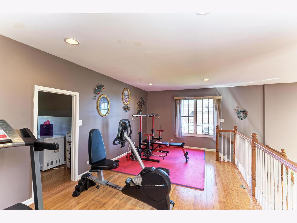
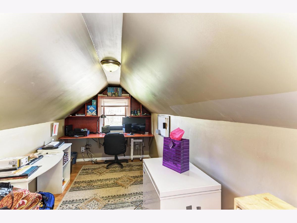
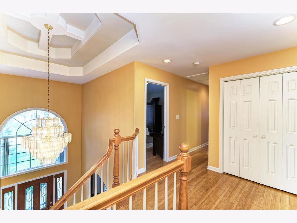
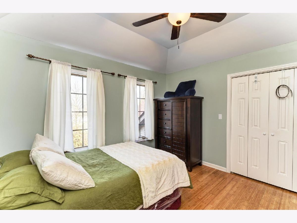
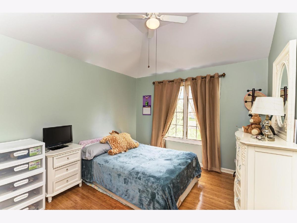
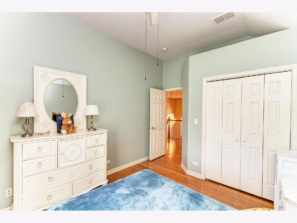
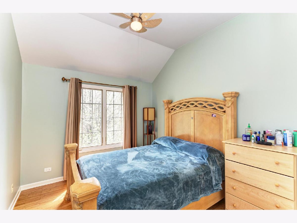
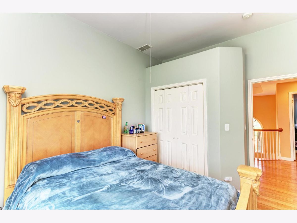
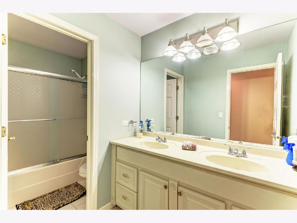
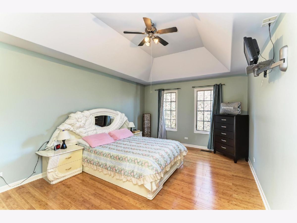
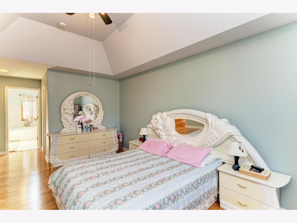
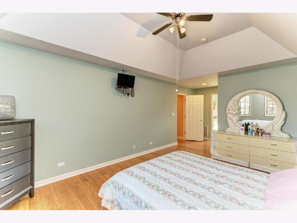
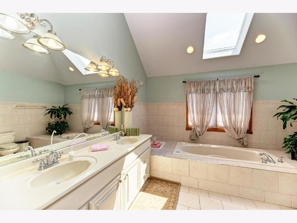
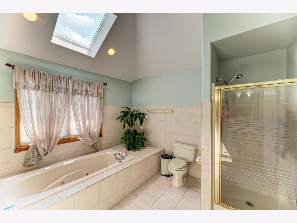
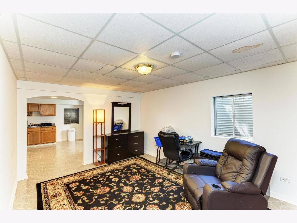
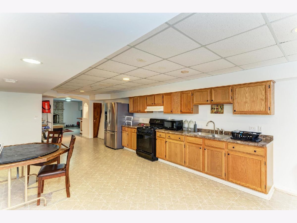
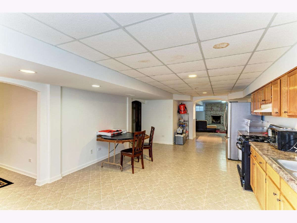
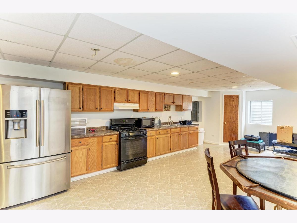
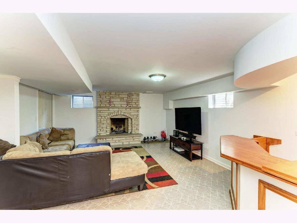
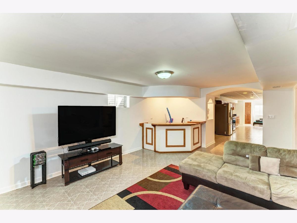
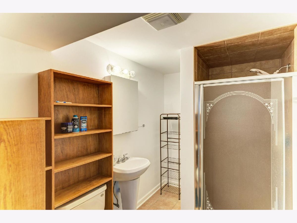
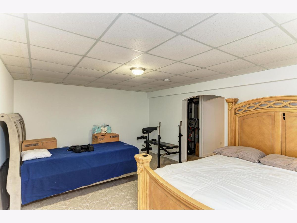
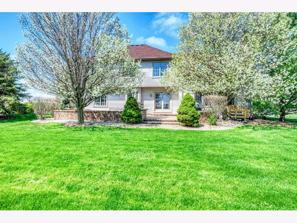
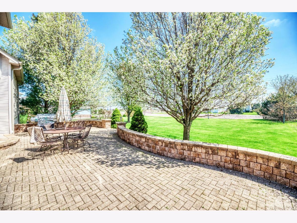
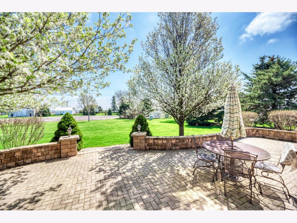
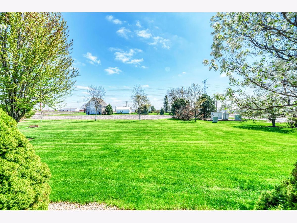
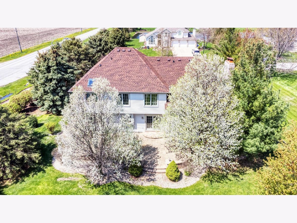
Room Specifics
Total Bedrooms: 4
Bedrooms Above Ground: 4
Bedrooms Below Ground: 0
Dimensions: —
Floor Type: —
Dimensions: —
Floor Type: —
Dimensions: —
Floor Type: —
Full Bathrooms: 4
Bathroom Amenities: Separate Shower,Double Sink,Soaking Tub
Bathroom in Basement: 1
Rooms: —
Basement Description: Finished
Other Specifics
| 3 | |
| — | |
| Brick | |
| — | |
| — | |
| 31875 | |
| — | |
| — | |
| — | |
| — | |
| Not in DB | |
| — | |
| — | |
| — | |
| — |
Tax History
| Year | Property Taxes |
|---|---|
| 2025 | $12,607 |
| — | $13,555 |
Contact Agent
Nearby Similar Homes
Nearby Sold Comparables
Contact Agent
Listing Provided By
Century 21 Circle

