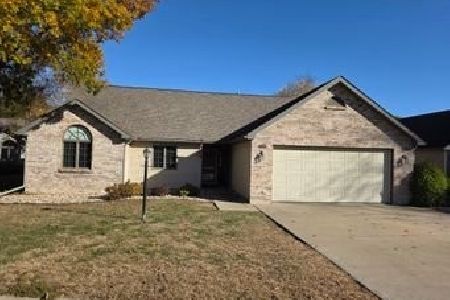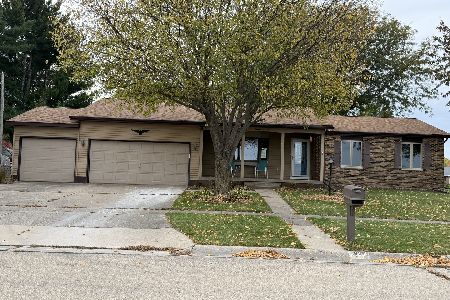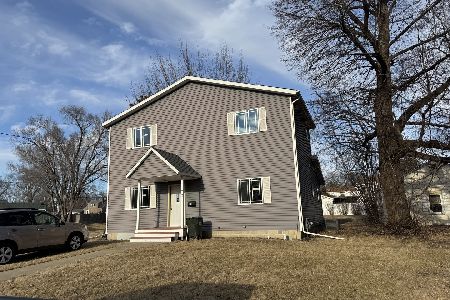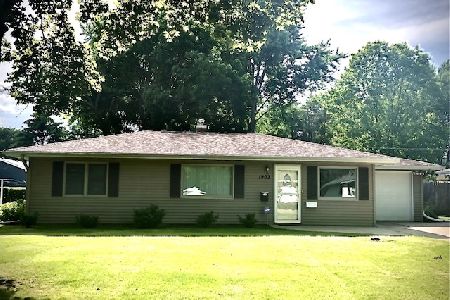1906 21st Avenue, Sterling, Illinois 61081
$89,000
|
Sold
|
|
| Status: | Closed |
| Sqft: | 1,068 |
| Cost/Sqft: | $84 |
| Beds: | 3 |
| Baths: | 2 |
| Year Built: | 1950 |
| Property Taxes: | $1,702 |
| Days On Market: | 3949 |
| Lot Size: | 0,00 |
Description
Nice well maintained ranch home with partial basement. 6x13'6 open front porch. Cherry kitchen with swanstone sink, pantry & appliances. Slider to private patio. Crawl space under living room. Family room, 3/4 bath & workspace in basement. Sump pump with battery backup. Hardwood floor under living room carpet. Some shelving in basement does not stay. Amana furnace & C/A 2005. Roof 2008. Water heater 2015.
Property Specifics
| Single Family | |
| — | |
| Ranch | |
| 1950 | |
| Partial | |
| — | |
| No | |
| — |
| Whiteside | |
| — | |
| 0 / Not Applicable | |
| None | |
| Public | |
| Public Sewer | |
| 08859916 | |
| 11154270130000 |
Property History
| DATE: | EVENT: | PRICE: | SOURCE: |
|---|---|---|---|
| 29 May, 2015 | Sold | $89,000 | MRED MLS |
| 21 Apr, 2015 | Under contract | $90,000 | MRED MLS |
| — | Last price change | $92,500 | MRED MLS |
| 12 Mar, 2015 | Listed for sale | $92,500 | MRED MLS |
Room Specifics
Total Bedrooms: 3
Bedrooms Above Ground: 3
Bedrooms Below Ground: 0
Dimensions: —
Floor Type: Carpet
Dimensions: —
Floor Type: Carpet
Full Bathrooms: 2
Bathroom Amenities: —
Bathroom in Basement: 1
Rooms: Bonus Room,Foyer
Basement Description: Partially Finished
Other Specifics
| 1 | |
| Concrete Perimeter | |
| Concrete | |
| Patio | |
| — | |
| 65X135 | |
| — | |
| None | |
| Bar-Dry, First Floor Bedroom, First Floor Full Bath | |
| Range, Microwave, Dishwasher, Refrigerator, Washer, Dryer, Disposal | |
| Not in DB | |
| — | |
| — | |
| — | |
| — |
Tax History
| Year | Property Taxes |
|---|---|
| 2015 | $1,702 |
Contact Agent
Nearby Similar Homes
Nearby Sold Comparables
Contact Agent
Listing Provided By
Re/Max Sauk Valley







