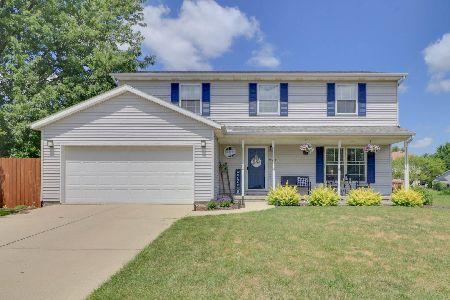1906 Berkshire Gardens Cc Lane, Normal, Illinois 61761
$245,000
|
Sold
|
|
| Status: | Closed |
| Sqft: | 2,546 |
| Cost/Sqft: | $98 |
| Beds: | 5 |
| Baths: | 5 |
| Year Built: | 1993 |
| Property Taxes: | $6,107 |
| Days On Market: | 2478 |
| Lot Size: | 0,45 |
Description
TWO MASTER BEDROOMS! NO BACKYARD NEIGHBORS! Beautifully maintained and updated, there are 6 bedrooms plus 4 and 1/2 baths to accommodate a growing family or multi-generational household. The main floor master suite is designed for handicapped use. It is also perfect as a guest suite. A 2nd spacious master suite and 3 additional bedrooms complete the 2nd floor. All the above-grade bedrooms, main floor family room and stairs have new carpeting (2019). The main floor is updated with laminate wood flooring in dining room, hallway & living room. There is fresh paint throughout, plus updated vanity tops in 1/2 bath and upstairs main bath. The spacious deck is also refinished this year (2019). Pella windows and patio door were installed in 2017. The roof is only 5 years old. The lower level provides an additional family room, 6th bedroom & full bath. The 2 1/2 car garage has ample storage, plus 5-space driveway.
Property Specifics
| Single Family | |
| — | |
| Traditional | |
| 1993 | |
| Full | |
| — | |
| No | |
| 0.45 |
| Mc Lean | |
| Ironwood | |
| 50 / Annual | |
| Other | |
| Public | |
| Public Sewer | |
| 10339532 | |
| 1414255019 |
Nearby Schools
| NAME: | DISTRICT: | DISTANCE: | |
|---|---|---|---|
|
Grade School
Prairieland Elementary |
5 | — | |
|
Middle School
Parkside Jr High |
5 | Not in DB | |
|
High School
Normal Community West High Schoo |
5 | Not in DB | |
Property History
| DATE: | EVENT: | PRICE: | SOURCE: |
|---|---|---|---|
| 15 Jul, 2019 | Sold | $245,000 | MRED MLS |
| 20 May, 2019 | Under contract | $249,900 | MRED MLS |
| — | Last price change | $259,900 | MRED MLS |
| 10 Apr, 2019 | Listed for sale | $272,500 | MRED MLS |
Room Specifics
Total Bedrooms: 6
Bedrooms Above Ground: 5
Bedrooms Below Ground: 1
Dimensions: —
Floor Type: Carpet
Dimensions: —
Floor Type: Carpet
Dimensions: —
Floor Type: Carpet
Dimensions: —
Floor Type: —
Dimensions: —
Floor Type: —
Full Bathrooms: 5
Bathroom Amenities: Separate Shower
Bathroom in Basement: 1
Rooms: Bedroom 5,Bedroom 6,Family Room,Exercise Room
Basement Description: Partially Finished,Egress Window
Other Specifics
| 2 | |
| — | |
| — | |
| Deck | |
| Landscaped,Mature Trees | |
| 80 X 178 | |
| — | |
| Full | |
| Vaulted/Cathedral Ceilings, Wood Laminate Floors, In-Law Arrangement, First Floor Laundry, First Floor Full Bath, Walk-In Closet(s) | |
| Range, Microwave, Dishwasher, Refrigerator, Washer, Dryer, Disposal | |
| Not in DB | |
| — | |
| — | |
| — | |
| Gas Log |
Tax History
| Year | Property Taxes |
|---|---|
| 2019 | $6,107 |
Contact Agent
Nearby Sold Comparables
Contact Agent
Listing Provided By
RE/MAX Rising






