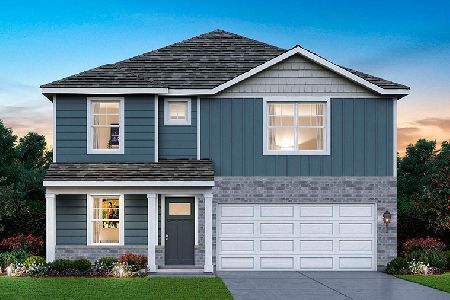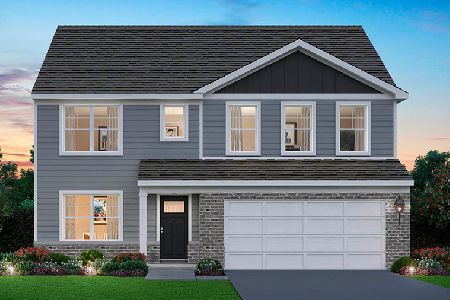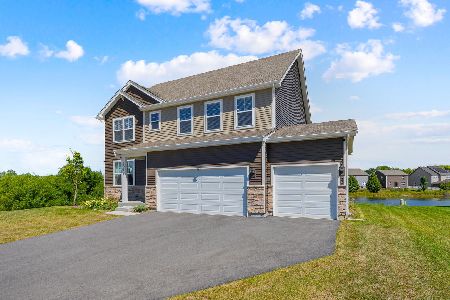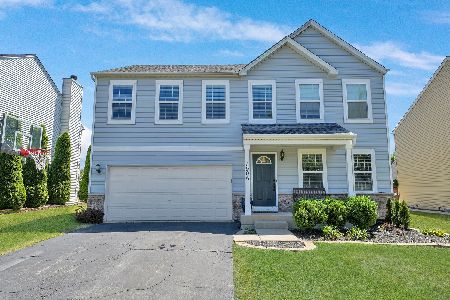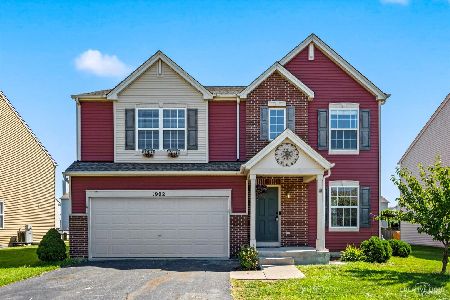1906 Glacier Ridge Drive, Plainfield, Illinois 60586
$280,000
|
Sold
|
|
| Status: | Closed |
| Sqft: | 2,346 |
| Cost/Sqft: | $121 |
| Beds: | 4 |
| Baths: | 3 |
| Year Built: | 2005 |
| Property Taxes: | $5,873 |
| Days On Market: | 2163 |
| Lot Size: | 0,17 |
Description
Better than new! Freshly renovated 4 bed 2.5 bath two story. Brand new hardwood floors throughout both levels. Kitchen has all new cabinets, new granite counter tops, new stainless steel appliances, and walk-in pantry. Family room has beautiful fireplace with mantel. Powder room all new vanity and toilet. Large master bedroom has a walk-in closet and renovated bathroom that includes dual vanity, separate shower and free standing tub. Hallway bath has new dual vanity vanity and tub. 2nd floor laundry. Brand new roof, siding, plumbing fixtures, electrical fixtures, doors, and windows (all of them). Duct work has been professionally cleaned. All work was permitted and inspected by the City of Joliet, and workmanship standards are a above original builder-grade.
Property Specifics
| Single Family | |
| — | |
| Traditional | |
| 2005 | |
| Full | |
| COVENTRY | |
| No | |
| 0.17 |
| Will | |
| Caton Ridge | |
| 190 / Annual | |
| None | |
| Public | |
| Public Sewer | |
| 10642180 | |
| 0603314090080000 |
Nearby Schools
| NAME: | DISTRICT: | DISTANCE: | |
|---|---|---|---|
|
Grade School
Ridge Elementary School |
202 | — | |
|
Middle School
Drauden Point Middle School |
202 | Not in DB | |
|
High School
Plainfield South High School |
202 | Not in DB | |
Property History
| DATE: | EVENT: | PRICE: | SOURCE: |
|---|---|---|---|
| 30 Jul, 2019 | Sold | $95,000 | MRED MLS |
| 21 Jun, 2019 | Under contract | $125,000 | MRED MLS |
| 18 Jun, 2019 | Listed for sale | $125,000 | MRED MLS |
| 3 Apr, 2020 | Sold | $280,000 | MRED MLS |
| 25 Feb, 2020 | Under contract | $285,000 | MRED MLS |
| 19 Feb, 2020 | Listed for sale | $285,000 | MRED MLS |
| 18 Aug, 2022 | Sold | $360,000 | MRED MLS |
| 16 Jul, 2022 | Under contract | $379,900 | MRED MLS |
| 6 Jul, 2022 | Listed for sale | $379,900 | MRED MLS |
Room Specifics
Total Bedrooms: 4
Bedrooms Above Ground: 4
Bedrooms Below Ground: 0
Dimensions: —
Floor Type: Hardwood
Dimensions: —
Floor Type: Hardwood
Dimensions: —
Floor Type: Hardwood
Full Bathrooms: 3
Bathroom Amenities: Separate Shower,Double Sink,Soaking Tub
Bathroom in Basement: 0
Rooms: Eating Area,Loft,Pantry,Walk In Closet
Basement Description: Unfinished
Other Specifics
| 2 | |
| Concrete Perimeter | |
| Asphalt | |
| Porch | |
| — | |
| 62 X 121 | |
| — | |
| Full | |
| Hardwood Floors, Second Floor Laundry, Walk-In Closet(s) | |
| Range, Microwave, Dishwasher | |
| Not in DB | |
| Curbs, Sidewalks, Street Lights, Street Paved | |
| — | |
| — | |
| Gas Log |
Tax History
| Year | Property Taxes |
|---|---|
| 2019 | $5,873 |
| 2022 | $5,898 |
Contact Agent
Nearby Similar Homes
Nearby Sold Comparables
Contact Agent
Listing Provided By
Able Realty, Inc.



