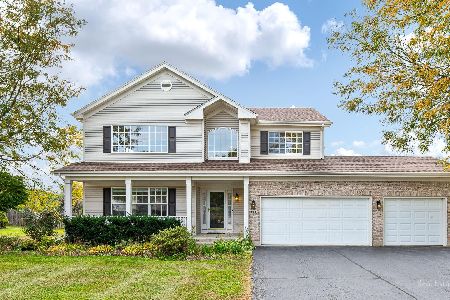1906 Heather Lane, Johnsburg, Illinois 60051
$316,000
|
Sold
|
|
| Status: | Closed |
| Sqft: | 3,695 |
| Cost/Sqft: | $90 |
| Beds: | 4 |
| Baths: | 5 |
| Year Built: | 1999 |
| Property Taxes: | $9,389 |
| Days On Market: | 3503 |
| Lot Size: | 0,88 |
Description
NEW PRICE!! Motivated seller! If you need a lot of space, this is it! This home is beautiful inside & out. Master b/r & laundry on the main floor. Master bath has dbl sinks, sep shower, whirl pool tub. Huge eat in kit w/cherry cabinets & Corian counters, also formal dining room w/wet bar. Family room w/wood burning f/p. 2 bedrooms w/jack & jill bath, plus a princess room w/ its own bath. Lower level has the 5th b/r, rec room, exercise room, & theater room w/Bose surround & insulated for sound proof, tv in theater room included. NEWER items: roof, gutters, gar door 2015, furnace 2008. H2O 2013, new carpet in most of the main & upper level 2016, washer, dryer 2014, s/s kit appliances 2012. Huge fenced in back yard w/pergola over patio, plus storage shed.
Property Specifics
| Single Family | |
| — | |
| Traditional | |
| 1999 | |
| Full | |
| — | |
| No | |
| 0.88 |
| Mc Henry | |
| Prairie View Estates | |
| 0 / Not Applicable | |
| None | |
| Community Well | |
| Septic-Private | |
| 09228143 | |
| 0901479003 |
Nearby Schools
| NAME: | DISTRICT: | DISTANCE: | |
|---|---|---|---|
|
Grade School
Johnsburg Elementary School |
12 | — | |
|
Middle School
Johnsburg Junior High School |
12 | Not in DB | |
|
High School
Johnsburg High School |
12 | Not in DB | |
Property History
| DATE: | EVENT: | PRICE: | SOURCE: |
|---|---|---|---|
| 15 Dec, 2016 | Sold | $316,000 | MRED MLS |
| 22 Nov, 2016 | Under contract | $333,900 | MRED MLS |
| — | Last price change | $337,900 | MRED MLS |
| 16 May, 2016 | Listed for sale | $344,900 | MRED MLS |
Room Specifics
Total Bedrooms: 5
Bedrooms Above Ground: 4
Bedrooms Below Ground: 1
Dimensions: —
Floor Type: Carpet
Dimensions: —
Floor Type: Carpet
Dimensions: —
Floor Type: Carpet
Dimensions: —
Floor Type: —
Full Bathrooms: 5
Bathroom Amenities: Whirlpool,Separate Shower,Double Sink
Bathroom in Basement: 1
Rooms: Bedroom 5,Exercise Room,Media Room,Office,Recreation Room
Basement Description: Finished
Other Specifics
| 3 | |
| Concrete Perimeter | |
| Asphalt | |
| Patio | |
| Irregular Lot | |
| 85X210X68X260 | |
| Pull Down Stair | |
| Full | |
| Vaulted/Cathedral Ceilings, Bar-Wet, Wood Laminate Floors, First Floor Bedroom | |
| Range, Microwave, Dishwasher, Refrigerator, Bar Fridge, Freezer, Washer, Dryer, Disposal, Stainless Steel Appliance(s) | |
| Not in DB | |
| Street Lights, Street Paved | |
| — | |
| — | |
| Wood Burning, Gas Starter |
Tax History
| Year | Property Taxes |
|---|---|
| 2016 | $9,389 |
Contact Agent
Nearby Similar Homes
Nearby Sold Comparables
Contact Agent
Listing Provided By
Coldwell Banker Hometrust, R.E







