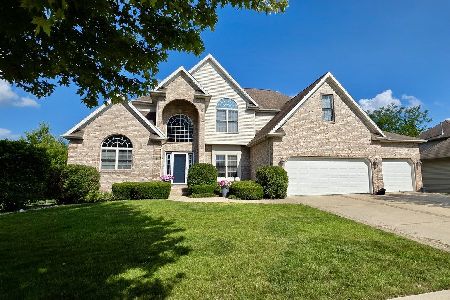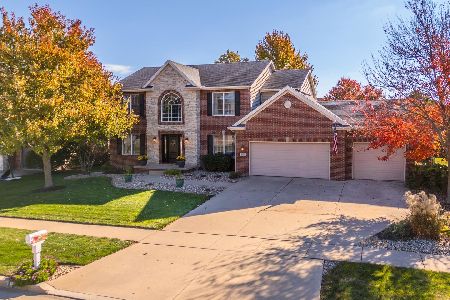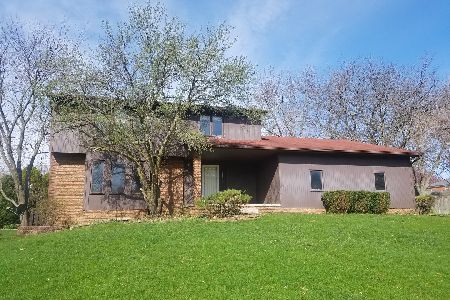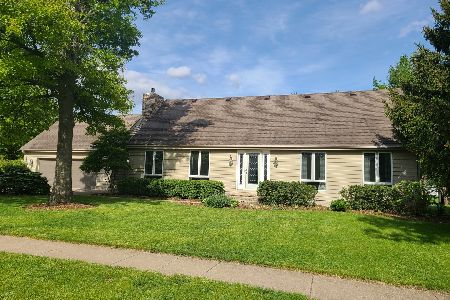1906 Hedgewood Drive, Bloomington, Illinois 61704
$299,000
|
Sold
|
|
| Status: | Closed |
| Sqft: | 3,194 |
| Cost/Sqft: | $94 |
| Beds: | 4 |
| Baths: | 4 |
| Year Built: | 1988 |
| Property Taxes: | $5,668 |
| Days On Market: | 1973 |
| Lot Size: | 0,31 |
Description
This stunning home has it all! Complete remodel with no surface left untouched! Dont miss out, come see it before it's gone! Exterior: roof 2020, windows 2020, replaced some siding, landscaping 2020, fresh paint on exterior 2020, all new light fixtures 2020, new garage door will be installed in the next coming week or so, deck has been reworked/touched up and fresh paint 2020. Interior: 3/4" hardwood throughout main floor 2020, brand new kitchen with soft close drawers and cabinets, new appliances, new countertops (quartz), new porcelain farm sink with disposal, new custom island, New tile backsplash, new mantle over fireplace, built ins next to fireplace have been redone, new ledger stone accent wall in front entry, all new fixtures and vanities throughout, fresh paint throughout, fresh flooring throughout, bathrooms have all been updated 2020, 2nd story laundry, furnace 2018, hot water heater 2019, all work done in 2020. This house is a MUST SEE!
Property Specifics
| Single Family | |
| — | |
| Traditional | |
| 1988 | |
| Partial | |
| — | |
| No | |
| 0.31 |
| Mc Lean | |
| Hedgewood | |
| — / Not Applicable | |
| None | |
| Public | |
| Public Sewer | |
| 10837294 | |
| 1425377015 |
Nearby Schools
| NAME: | DISTRICT: | DISTANCE: | |
|---|---|---|---|
|
Grade School
Northpoint Elementary |
5 | — | |
|
Middle School
Chiddix Jr High |
5 | Not in DB | |
|
High School
Normal Community High School |
5 | Not in DB | |
Property History
| DATE: | EVENT: | PRICE: | SOURCE: |
|---|---|---|---|
| 24 Apr, 2020 | Sold | $165,000 | MRED MLS |
| 14 Apr, 2020 | Under contract | $175,000 | MRED MLS |
| 9 Apr, 2020 | Listed for sale | $175,000 | MRED MLS |
| 6 Nov, 2020 | Sold | $299,000 | MRED MLS |
| 20 Sep, 2020 | Under contract | $299,000 | MRED MLS |
| 27 Aug, 2020 | Listed for sale | $299,000 | MRED MLS |
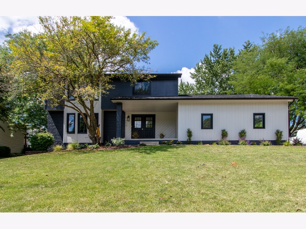
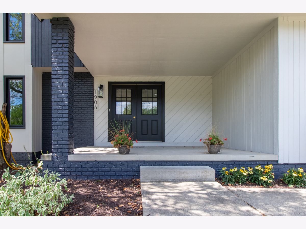
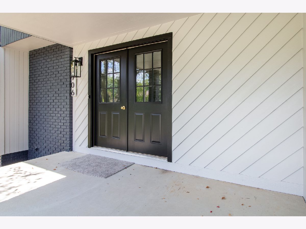
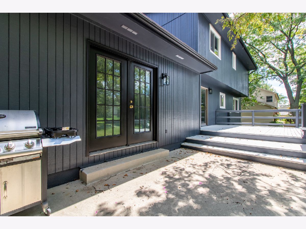
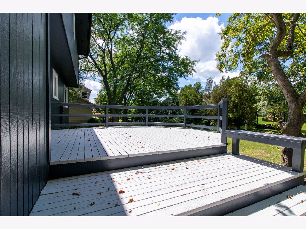
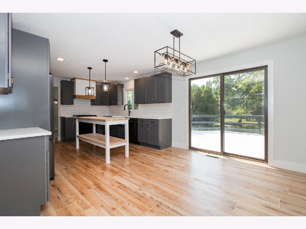
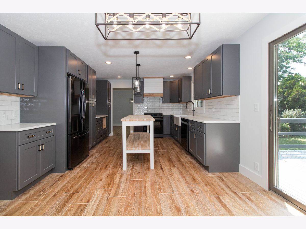
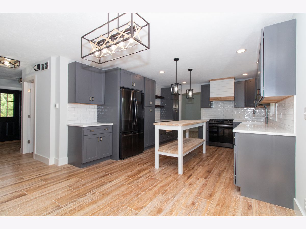
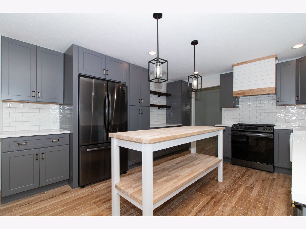
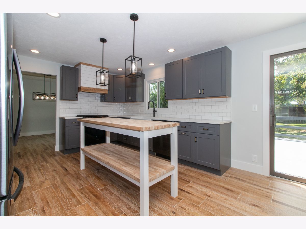
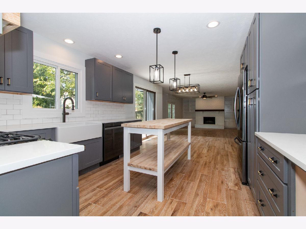
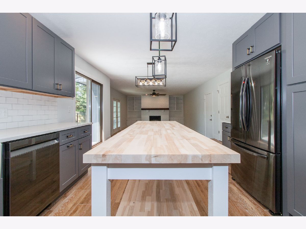
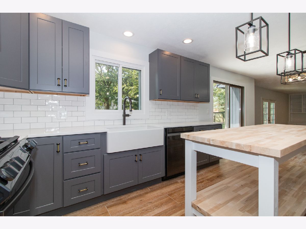
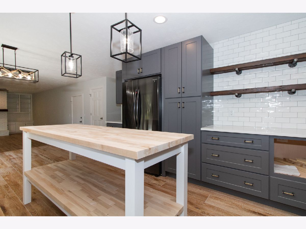
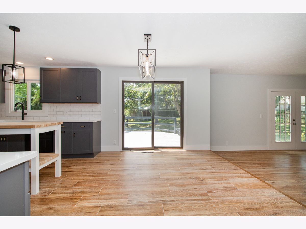
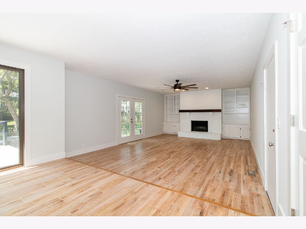
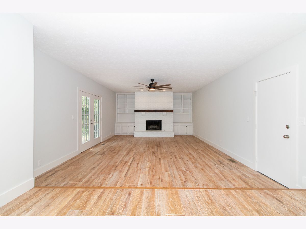
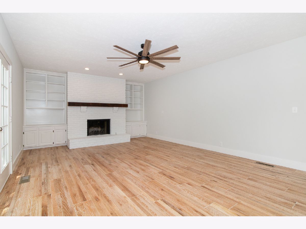
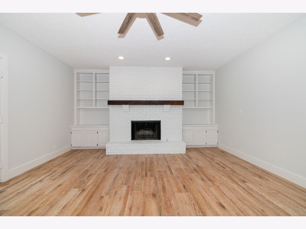
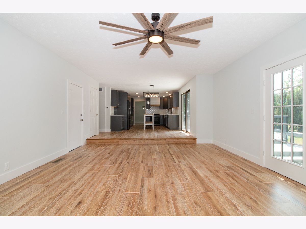
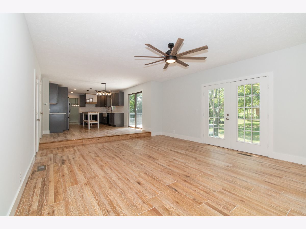
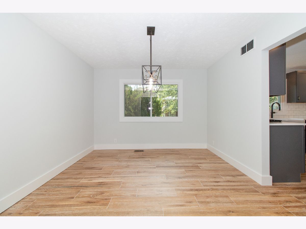
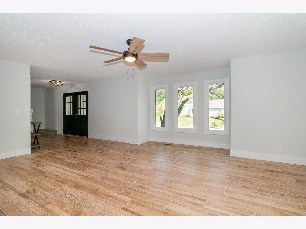
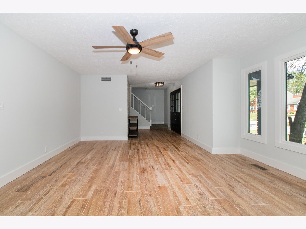
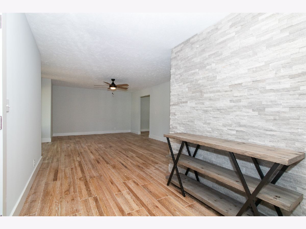
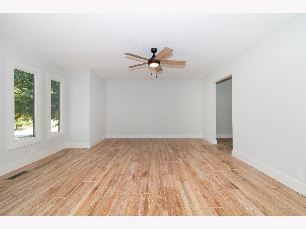
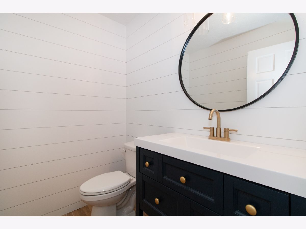
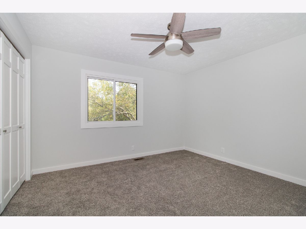
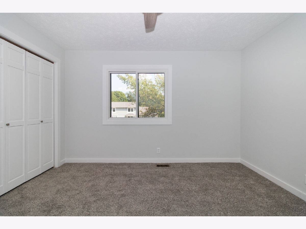
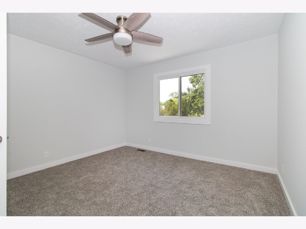
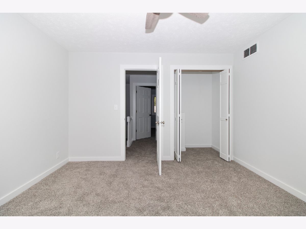
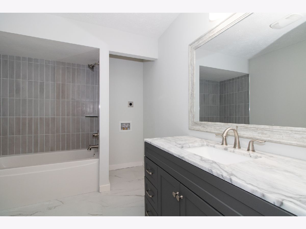
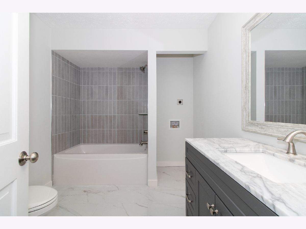
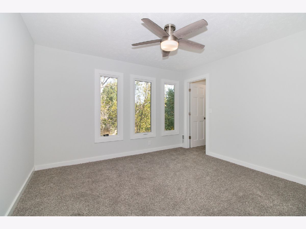
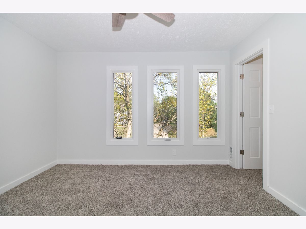
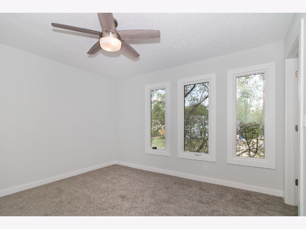
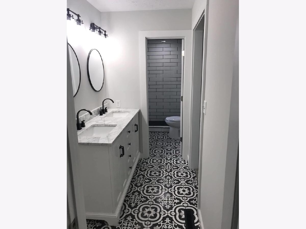
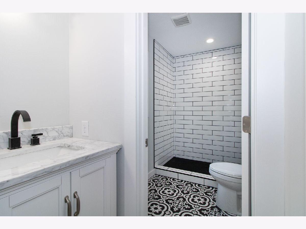
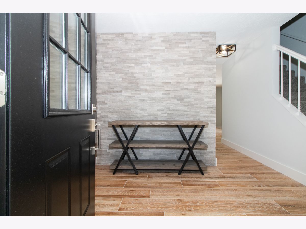
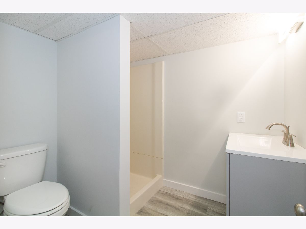
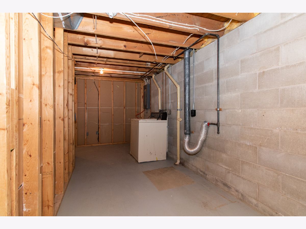
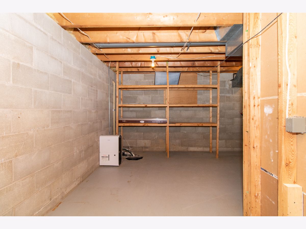
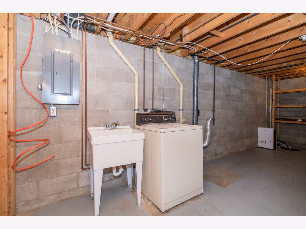
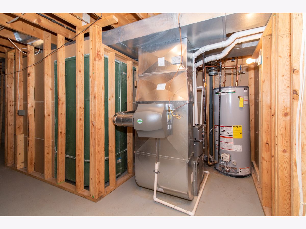
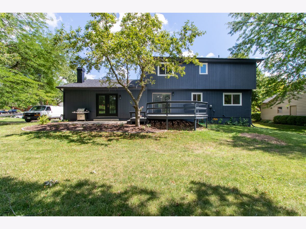
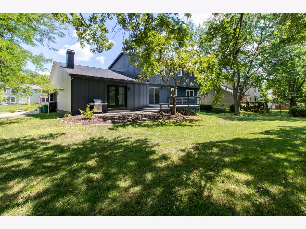
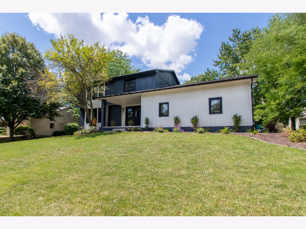
Room Specifics
Total Bedrooms: 4
Bedrooms Above Ground: 4
Bedrooms Below Ground: 0
Dimensions: —
Floor Type: Carpet
Dimensions: —
Floor Type: Carpet
Dimensions: —
Floor Type: Carpet
Full Bathrooms: 4
Bathroom Amenities: Separate Shower,Double Sink
Bathroom in Basement: 1
Rooms: Family Room,Other Room
Basement Description: Finished,Crawl,Concrete Block,Storage Space
Other Specifics
| 2 | |
| Block | |
| Concrete | |
| Deck | |
| Mature Trees | |
| 105X130 | |
| Unfinished | |
| Full | |
| Hardwood Floors, Second Floor Laundry, Built-in Features, Walk-In Closet(s), Some Carpeting, Some Wood Floors, Dining Combo | |
| Range, Dishwasher, Refrigerator, Disposal, Stainless Steel Appliance(s), Range Hood, Front Controls on Range/Cooktop, Gas Cooktop, Gas Oven, Range Hood | |
| Not in DB | |
| — | |
| — | |
| — | |
| Wood Burning, Gas Starter |
Tax History
| Year | Property Taxes |
|---|---|
| 2020 | $5,668 |
Contact Agent
Nearby Similar Homes
Nearby Sold Comparables
Contact Agent
Listing Provided By
RE/MAX Rising


