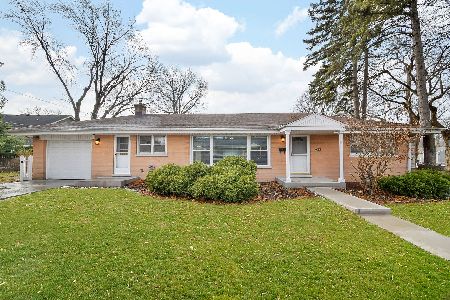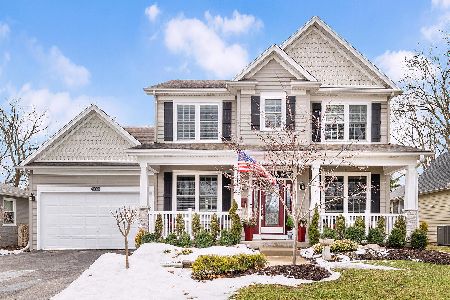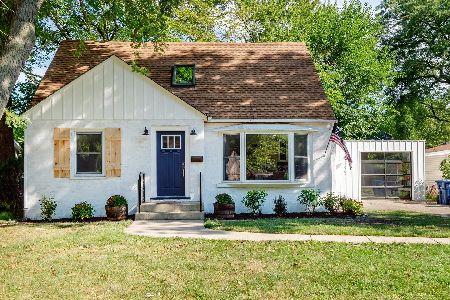1906 Illinois Street, Wheaton, Illinois 60187
$295,000
|
Sold
|
|
| Status: | Closed |
| Sqft: | 1,370 |
| Cost/Sqft: | $215 |
| Beds: | 3 |
| Baths: | 2 |
| Year Built: | 1946 |
| Property Taxes: | $6,534 |
| Days On Market: | 2841 |
| Lot Size: | 0,00 |
Description
Picture perfect 3 bedroom brick ranch with the miles of hardwood floors and large living spaces awaits you in this spectacular North Wheaton neighborhood. Current owners have made many changes to this beautiful home: new roof, kitchen and bathroom renovation, new kitchen appliances, new exterior and interior paint and extensive outdoor landscaping. The home features large windows allowing light and bright spaces throughout the entire home. Fantastic interior lot has large fenced in private yard featuring 2 entertaining areas and oversized 2.5 car heated garage and storage shed. Bonus room in unfinished basement has many possibilities! Location couldn't be better: friendly neighborhood is within walking distance to Lowell Elementary School, Metra Commuter Train and in between both downtown Wheaton and Glen Ellyn. Tour Today!
Property Specifics
| Single Family | |
| — | |
| Ranch | |
| 1946 | |
| Full | |
| — | |
| No | |
| — |
| Du Page | |
| — | |
| 0 / Not Applicable | |
| None | |
| Lake Michigan | |
| Sewer-Storm | |
| 09914668 | |
| 0515415011 |
Nearby Schools
| NAME: | DISTRICT: | DISTANCE: | |
|---|---|---|---|
|
Grade School
Lowell Elementary School |
200 | — | |
|
Middle School
Franklin Middle School |
200 | Not in DB | |
|
High School
Wheaton North High School |
200 | Not in DB | |
Property History
| DATE: | EVENT: | PRICE: | SOURCE: |
|---|---|---|---|
| 28 Aug, 2014 | Sold | $245,000 | MRED MLS |
| 31 Jul, 2014 | Under contract | $249,900 | MRED MLS |
| 25 Jul, 2014 | Listed for sale | $249,900 | MRED MLS |
| 18 May, 2018 | Sold | $295,000 | MRED MLS |
| 17 Apr, 2018 | Under contract | $294,900 | MRED MLS |
| 12 Apr, 2018 | Listed for sale | $294,900 | MRED MLS |
Room Specifics
Total Bedrooms: 3
Bedrooms Above Ground: 3
Bedrooms Below Ground: 0
Dimensions: —
Floor Type: Hardwood
Dimensions: —
Floor Type: Hardwood
Full Bathrooms: 2
Bathroom Amenities: —
Bathroom in Basement: 0
Rooms: Recreation Room
Basement Description: Partially Finished
Other Specifics
| 2.5 | |
| Brick/Mortar,Concrete Perimeter | |
| — | |
| Patio | |
| — | |
| 64 X 149 | |
| Pull Down Stair | |
| None | |
| Skylight(s), First Floor Bedroom, First Floor Full Bath | |
| Range, Microwave, Dishwasher, Refrigerator, Washer, Dryer | |
| Not in DB | |
| Sidewalks, Street Lights, Street Paved | |
| — | |
| — | |
| — |
Tax History
| Year | Property Taxes |
|---|---|
| 2014 | $5,234 |
| 2018 | $6,534 |
Contact Agent
Nearby Similar Homes
Contact Agent
Listing Provided By
Baird & Warner







