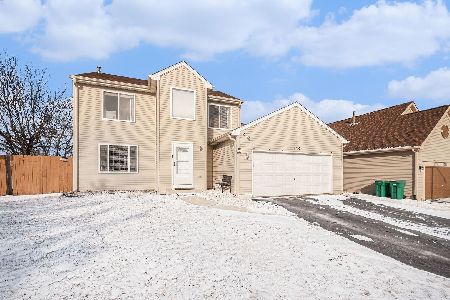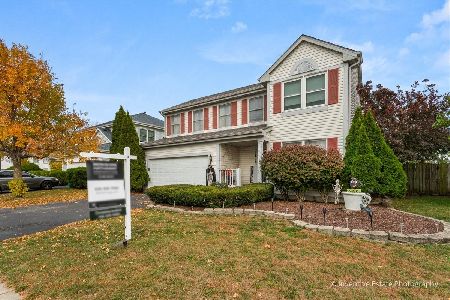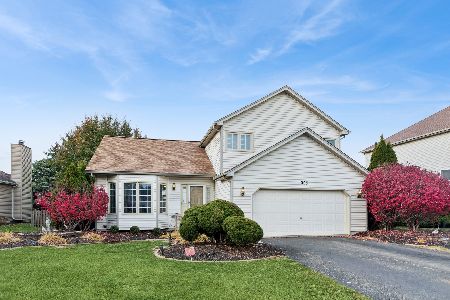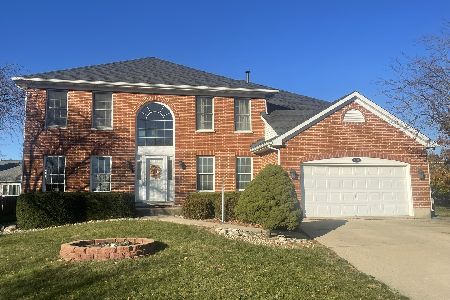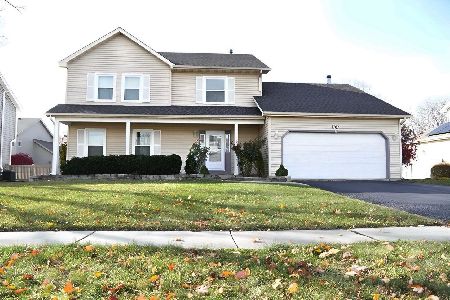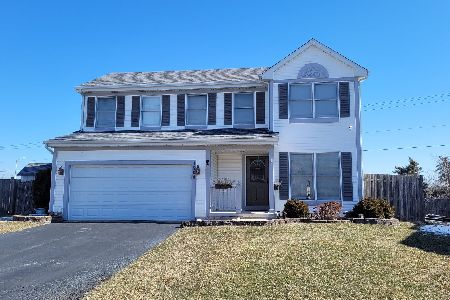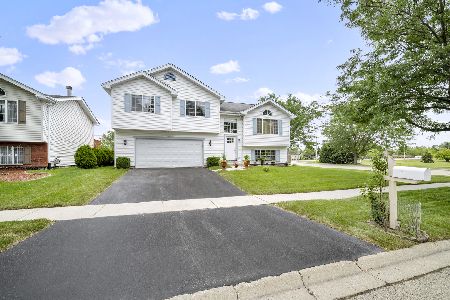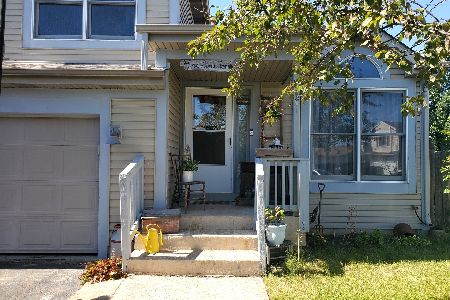1906 Prairie Trail Court, Plainfield, Illinois 60586
$240,000
|
Sold
|
|
| Status: | Closed |
| Sqft: | 2,245 |
| Cost/Sqft: | $110 |
| Beds: | 3 |
| Baths: | 4 |
| Year Built: | 2002 |
| Property Taxes: | $5,740 |
| Days On Market: | 3828 |
| Lot Size: | 0,00 |
Description
Wow! Beautiful Home boasts huge kitchen ~ Glass tiled back splash, SS appliances, ceramic plank tiled floor & breakfast bar. Enjoy 2-story family room with cozy fireplace. Finished lower level features wet bar, home theatre room with projector & screen, 4th bedroom & 3rd full bath! Upstairs has 3 bedrooms with a loft. Large master-suite bedroom, volume ceilings and more. New oil rubbed bronze finishes throughout. New High Efficient Furnace & Air! New deck w/pool, privacy fence, dog run. Cul de sac location with nearby shopping. Don't miss this one!
Property Specifics
| Single Family | |
| — | |
| — | |
| 2002 | |
| Full | |
| — | |
| No | |
| 0 |
| Will | |
| Prairie Trail | |
| 120 / Annual | |
| None | |
| Public | |
| Public Sewer | |
| 08998185 | |
| 0603334070280000 |
Nearby Schools
| NAME: | DISTRICT: | DISTANCE: | |
|---|---|---|---|
|
Grade School
River View Elementary School |
202 | — | |
|
Middle School
Timber Ridge Middle School |
202 | Not in DB | |
|
High School
Plainfield Central High School |
202 | Not in DB | |
Property History
| DATE: | EVENT: | PRICE: | SOURCE: |
|---|---|---|---|
| 26 Sep, 2008 | Sold | $225,000 | MRED MLS |
| 26 Aug, 2008 | Under contract | $249,900 | MRED MLS |
| 17 Jul, 2008 | Listed for sale | $249,900 | MRED MLS |
| 22 Feb, 2012 | Sold | $163,000 | MRED MLS |
| 17 Jan, 2012 | Under contract | $159,000 | MRED MLS |
| — | Last price change | $167,500 | MRED MLS |
| 6 Jan, 2012 | Listed for sale | $167,500 | MRED MLS |
| 2 Nov, 2015 | Sold | $240,000 | MRED MLS |
| 12 Sep, 2015 | Under contract | $248,000 | MRED MLS |
| — | Last price change | $250,000 | MRED MLS |
| 30 Jul, 2015 | Listed for sale | $250,000 | MRED MLS |
Room Specifics
Total Bedrooms: 4
Bedrooms Above Ground: 3
Bedrooms Below Ground: 1
Dimensions: —
Floor Type: Carpet
Dimensions: —
Floor Type: Carpet
Dimensions: —
Floor Type: Carpet
Full Bathrooms: 4
Bathroom Amenities: Whirlpool,Separate Shower
Bathroom in Basement: 1
Rooms: Foyer,Loft
Basement Description: Finished
Other Specifics
| 2 | |
| Concrete Perimeter | |
| Concrete | |
| Deck, Porch, Above Ground Pool, Storms/Screens | |
| — | |
| 64 X 115 X 62 X 125 | |
| — | |
| Full | |
| Vaulted/Cathedral Ceilings, Bar-Wet, First Floor Laundry | |
| Range, Microwave, Dishwasher, Refrigerator, Stainless Steel Appliance(s) | |
| Not in DB | |
| Sidewalks, Street Lights, Street Paved | |
| — | |
| — | |
| Gas Log |
Tax History
| Year | Property Taxes |
|---|---|
| 2008 | $5,072 |
| 2012 | $5,551 |
| 2015 | $5,740 |
Contact Agent
Nearby Similar Homes
Nearby Sold Comparables
Contact Agent
Listing Provided By
RE/MAX Action

