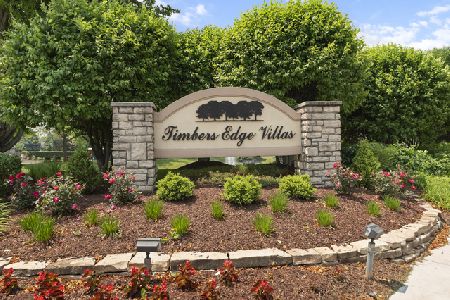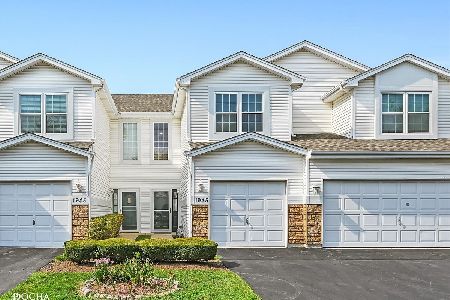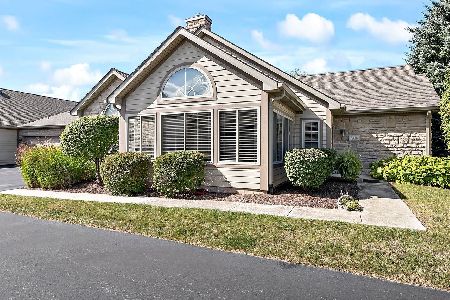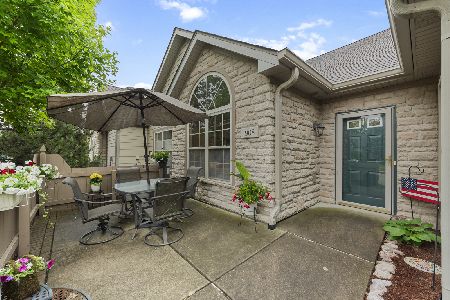1906 Timbers Edge Circle, Joliet, Illinois 60431
$299,900
|
Sold
|
|
| Status: | Closed |
| Sqft: | 1,735 |
| Cost/Sqft: | $173 |
| Beds: | 2 |
| Baths: | 2 |
| Year Built: | 2004 |
| Property Taxes: | $4,868 |
| Days On Market: | 910 |
| Lot Size: | 0,00 |
Description
CExperience single-story living in this stunning ranch townhouse, a true gem on the market. This meticulously maintained home boasts a maintenance-free exterior design. Be captivated by the seamless open floor plan, complemented by the warmth of engineered hardwood floors that run throughout. The vaulted ceiling enhances the spaciousness of the living and dining area, and the cozy fireplace that invites relaxation. The heart of the home is the elegant eat-in kitchen, with stainless steel appliances, granite countertops, and a charming breakfast bar. Enjoy and relax in the sun-soaked four-season room. Entertain with ease in the expansive living room and dining area, drenched in natural light. The master suite also has vaulted ceilings, and the master bath offers a touch of luxury with his-and-hers sinks and a large sized walk-in closet. The 2nd bedroom features newer carpeting and spacious closet. This model includes a bonus room used as an office space but could be used as a potential third bedroom depending on your needs. Laundry room's strategic located just off the kitchen, providing direct access to the attached two-car garage. The garage itself boast finished walls and an epoxy-coated flooring, with pull-down stairs granting access to attic storage. Outside, a concrete patio near the front entrance invites you to unwind and savor the outdoors. Enjoy the amenities of the clubhouse, with outdoor swimming pool, party room, and an exercise space. Newer roof completed by the HOA in 2021, while the furnace and central air are both under 5 years old. Located for maximum convenience, this residence sits in close proximity to shopping centers, an array of restaurants, and expressway. This is NOT a 55 an older community.
Property Specifics
| Condos/Townhomes | |
| 1 | |
| — | |
| 2004 | |
| — | |
| CANTEBURY | |
| No | |
| — |
| Will | |
| Timbers Edge Villas | |
| 230 / Monthly | |
| — | |
| — | |
| — | |
| 11857156 | |
| 0603354060700000 |
Nearby Schools
| NAME: | DISTRICT: | DISTANCE: | |
|---|---|---|---|
|
Grade School
Grand Prairie Elementary School |
202 | — | |
|
Middle School
Timber Ridge Middle School |
202 | Not in DB | |
|
High School
Plainfield Central High School |
202 | Not in DB | |
Property History
| DATE: | EVENT: | PRICE: | SOURCE: |
|---|---|---|---|
| 21 Sep, 2023 | Sold | $299,900 | MRED MLS |
| 23 Aug, 2023 | Under contract | $299,900 | MRED MLS |
| 10 Aug, 2023 | Listed for sale | $299,900 | MRED MLS |
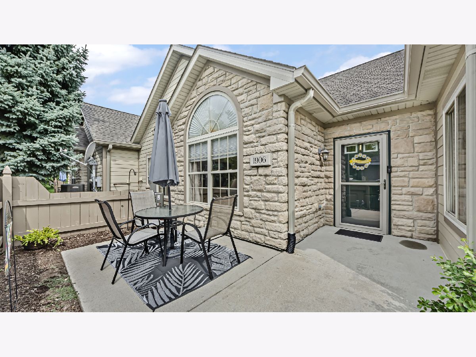
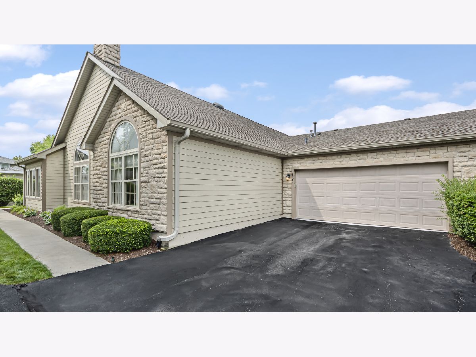
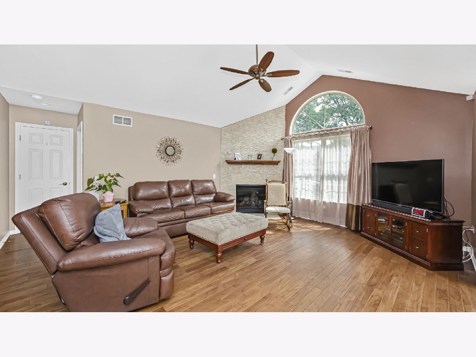
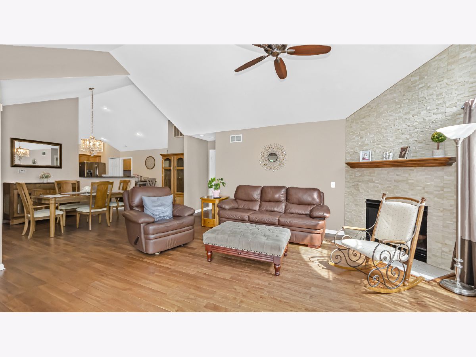
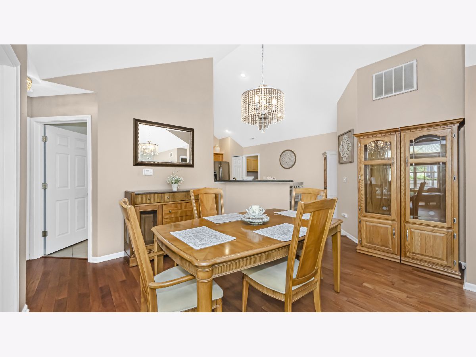
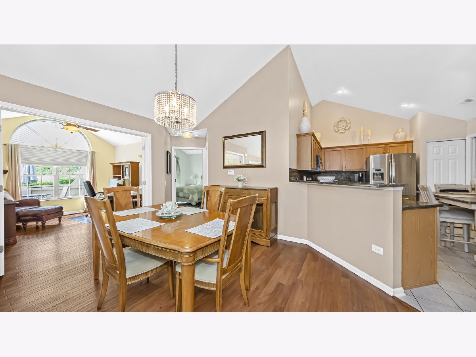
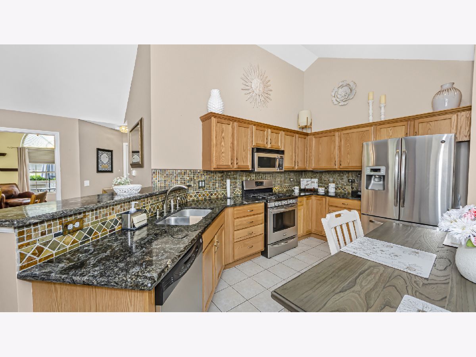
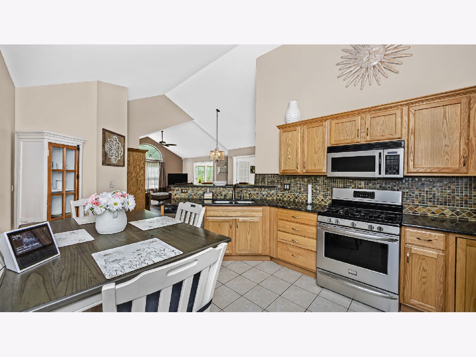
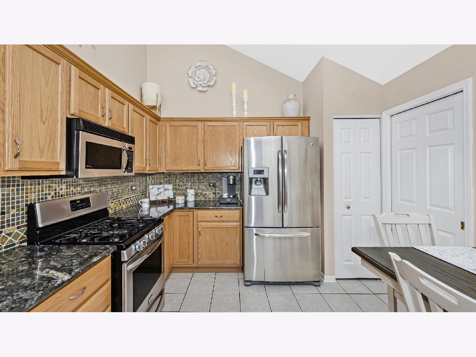
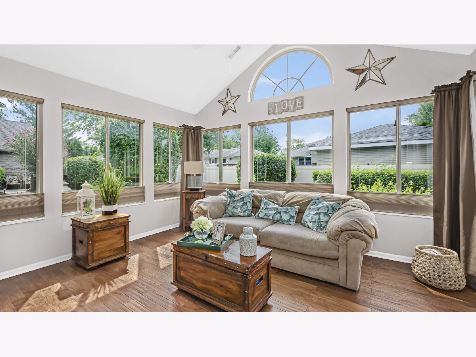
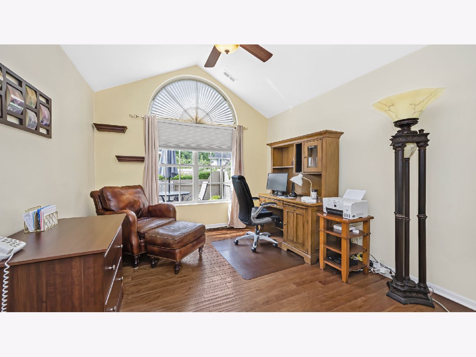
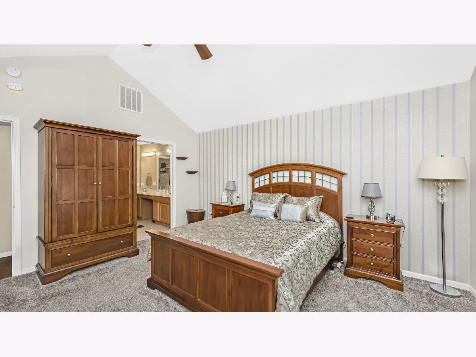
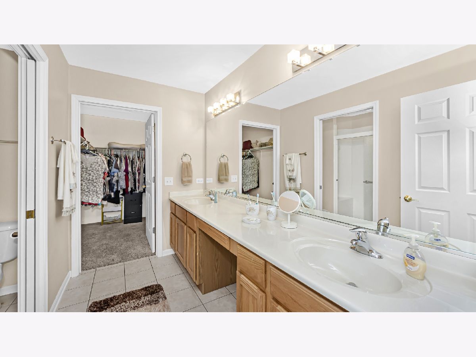
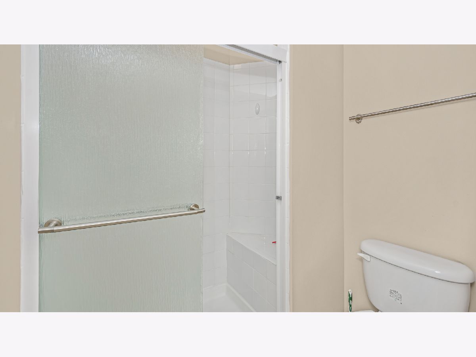
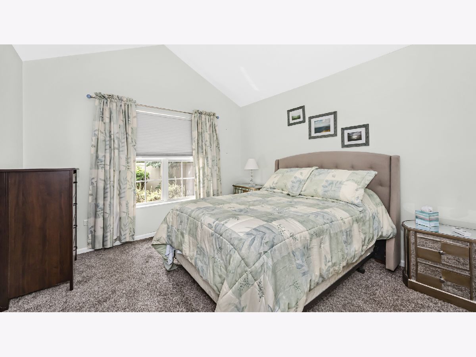
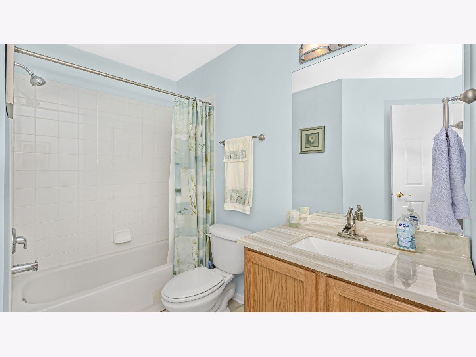
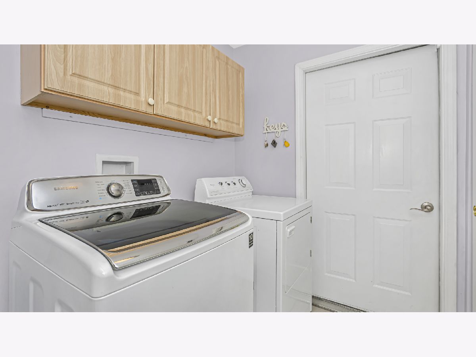
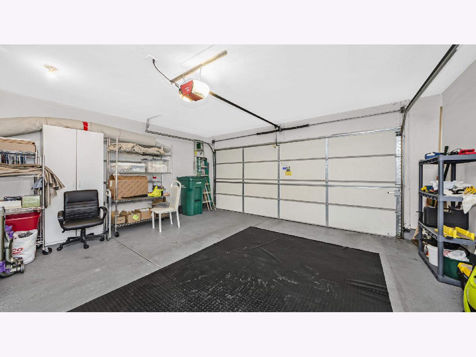
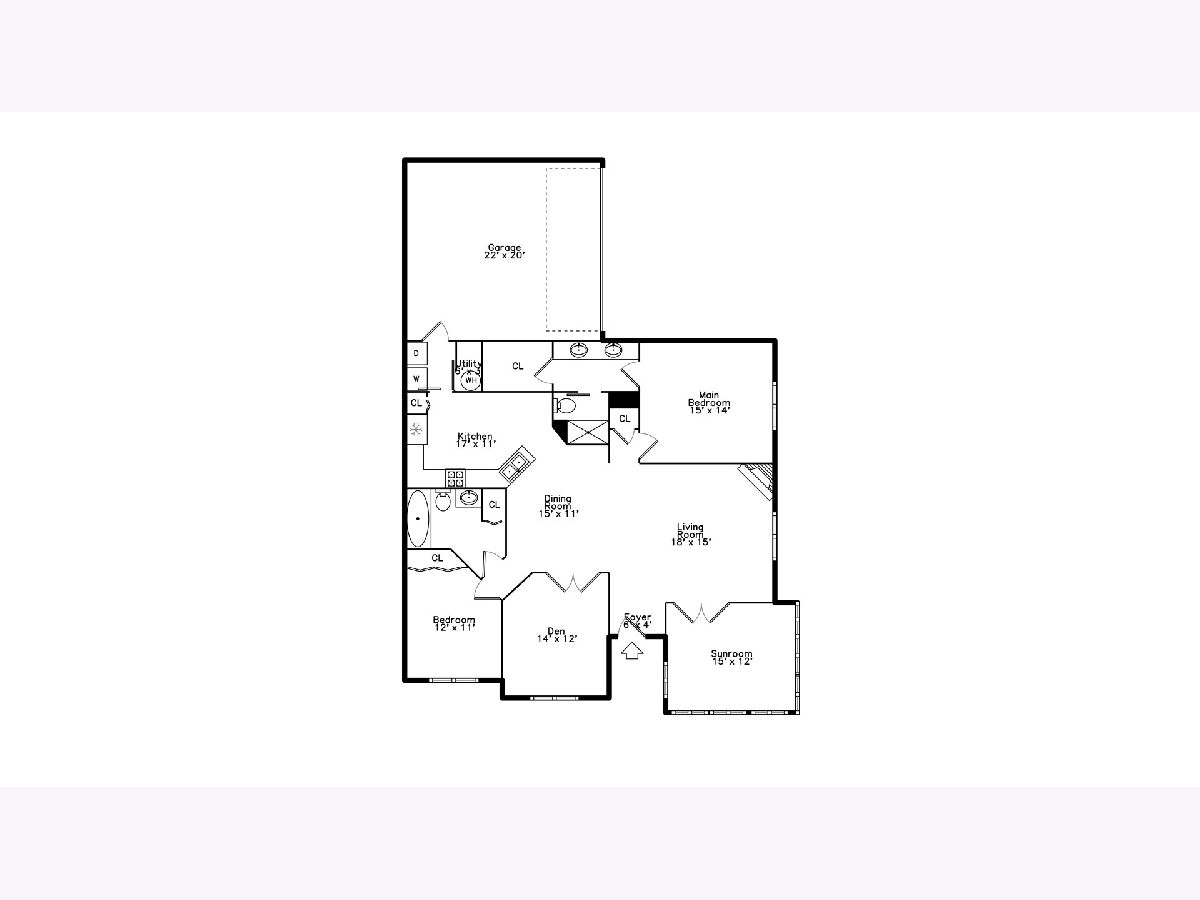
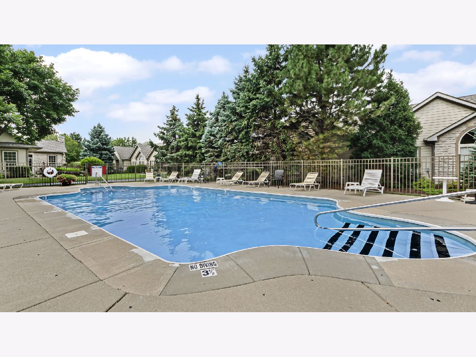
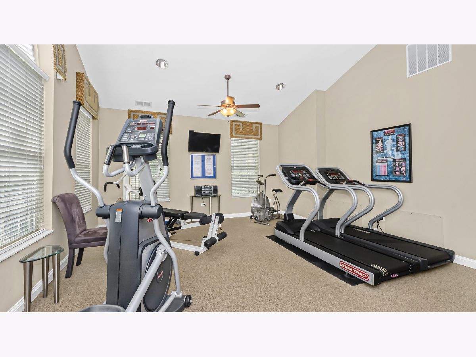
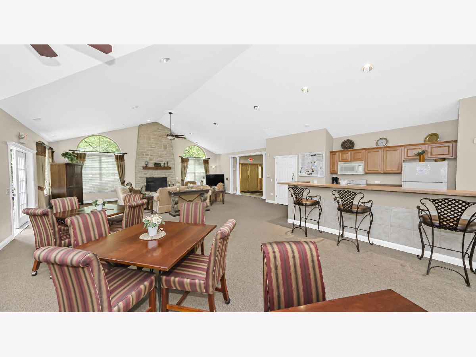
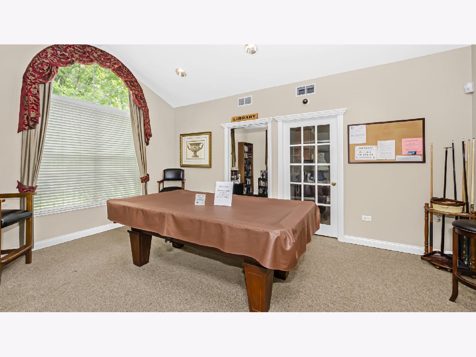
Room Specifics
Total Bedrooms: 2
Bedrooms Above Ground: 2
Bedrooms Below Ground: 0
Dimensions: —
Floor Type: —
Full Bathrooms: 2
Bathroom Amenities: Separate Shower,Double Sink
Bathroom in Basement: 0
Rooms: —
Basement Description: Slab
Other Specifics
| 2 | |
| — | |
| Asphalt | |
| — | |
| — | |
| 84X61X85X61 | |
| — | |
| — | |
| — | |
| — | |
| Not in DB | |
| — | |
| — | |
| — | |
| — |
Tax History
| Year | Property Taxes |
|---|---|
| 2023 | $4,868 |
Contact Agent
Nearby Similar Homes
Nearby Sold Comparables
Contact Agent
Listing Provided By
RE/MAX 10

