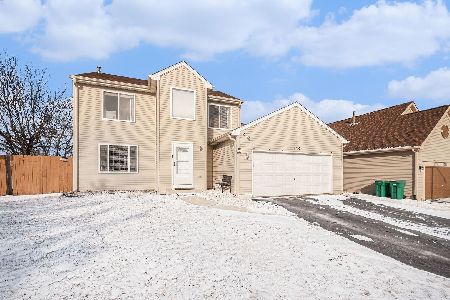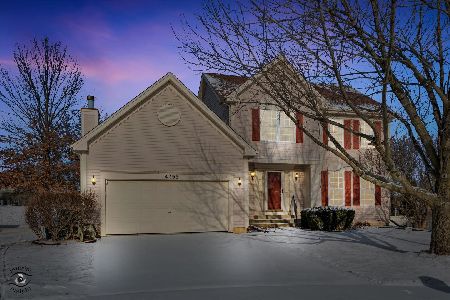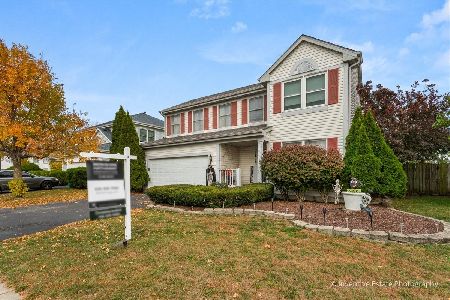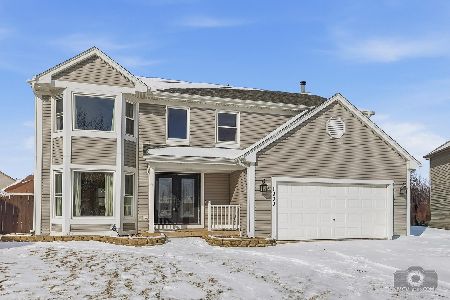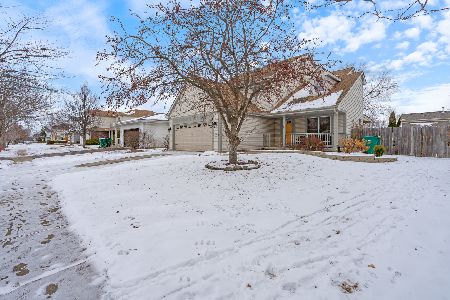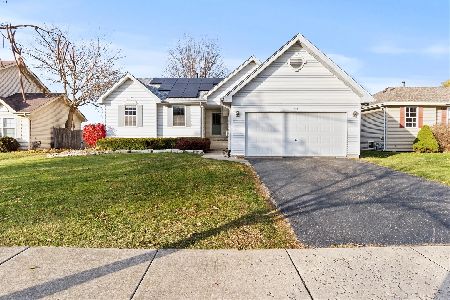1906 Vermette Circle, Plainfield, Illinois 60586
$246,500
|
Sold
|
|
| Status: | Closed |
| Sqft: | 2,062 |
| Cost/Sqft: | $121 |
| Beds: | 4 |
| Baths: | 3 |
| Year Built: | 1996 |
| Property Taxes: | $5,477 |
| Days On Market: | 2850 |
| Lot Size: | 0,19 |
Description
Largest model home in Caton Crossing. 4 bedroom, 2.5 bath, formal living/dining room, sun drenched home with English basement. Several rooms have been recently updated and freshly painted including bathrooms, flooring, entry doors, light fixtures, and more. Enjoy spectacular views of the lake from the comfort of patio or deck. Your fenced yard features fruit bearing trees in addition dedicated areas for planting flowers and room for your vegetable garden. New furnace ,newer roof,siding and refrigerator. Relax on your front porch and watch the sun set. Convenient first floor laundry , and abundant storage space throughout the home. This home is move in ready, just unpack and enjoy.
Property Specifics
| Single Family | |
| — | |
| Colonial | |
| 1996 | |
| Full,English | |
| — | |
| No | |
| 0.19 |
| Will | |
| — | |
| 224 / Annual | |
| Other | |
| Public | |
| Public Sewer | |
| 09920046 | |
| 0603343010270000 |
Nearby Schools
| NAME: | DISTRICT: | DISTANCE: | |
|---|---|---|---|
|
Grade School
River View Elementary School |
202 | — | |
|
Middle School
Timber Ridge Middle School |
202 | Not in DB | |
|
High School
Plainfield Central High School |
202 | Not in DB | |
Property History
| DATE: | EVENT: | PRICE: | SOURCE: |
|---|---|---|---|
| 8 Feb, 2017 | Sold | $215,000 | MRED MLS |
| 30 Dec, 2016 | Under contract | $219,900 | MRED MLS |
| 19 Dec, 2016 | Listed for sale | $219,900 | MRED MLS |
| 1 Jun, 2018 | Sold | $246,500 | MRED MLS |
| 27 Apr, 2018 | Under contract | $248,900 | MRED MLS |
| 18 Apr, 2018 | Listed for sale | $248,900 | MRED MLS |
| 25 Apr, 2019 | Sold | $250,000 | MRED MLS |
| 13 Feb, 2019 | Under contract | $256,000 | MRED MLS |
| — | Last price change | $258,500 | MRED MLS |
| 13 Dec, 2018 | Listed for sale | $269,000 | MRED MLS |
Room Specifics
Total Bedrooms: 4
Bedrooms Above Ground: 4
Bedrooms Below Ground: 0
Dimensions: —
Floor Type: Carpet
Dimensions: —
Floor Type: Carpet
Dimensions: —
Floor Type: Carpet
Full Bathrooms: 3
Bathroom Amenities: Separate Shower,Soaking Tub
Bathroom in Basement: 0
Rooms: No additional rooms
Basement Description: Partially Finished
Other Specifics
| 2 | |
| Concrete Perimeter | |
| Asphalt | |
| Deck, Patio, Porch | |
| Fenced Yard,Lake Front,Landscaped | |
| 79X120X41X120 | |
| Unfinished | |
| Full | |
| Hardwood Floors, First Floor Laundry | |
| Range, Dishwasher, Refrigerator, Washer, Dryer | |
| Not in DB | |
| Sidewalks, Street Lights, Street Paved | |
| — | |
| — | |
| Wood Burning, Gas Starter |
Tax History
| Year | Property Taxes |
|---|---|
| 2017 | $5,358 |
| 2018 | $5,477 |
| 2019 | $5,592 |
Contact Agent
Nearby Similar Homes
Nearby Sold Comparables
Contact Agent
Listing Provided By
Coldwell Banker Residential Brokerage

