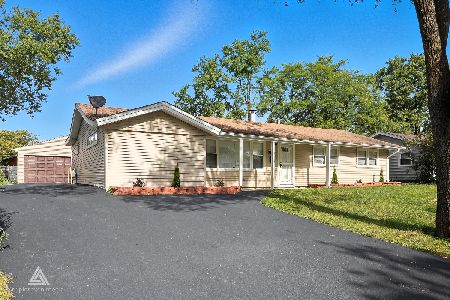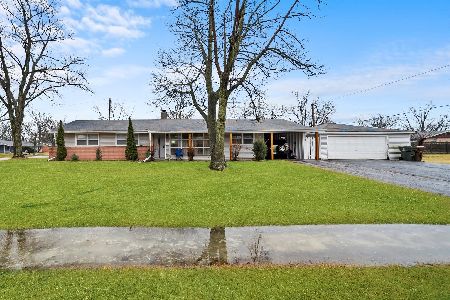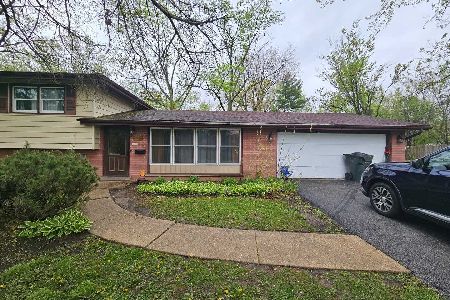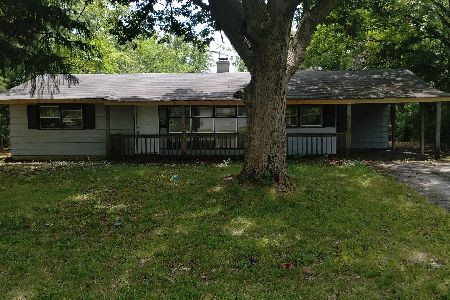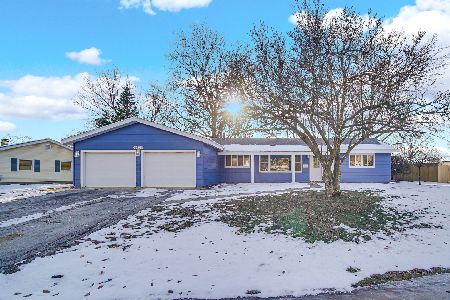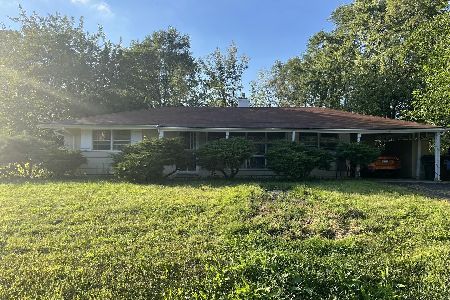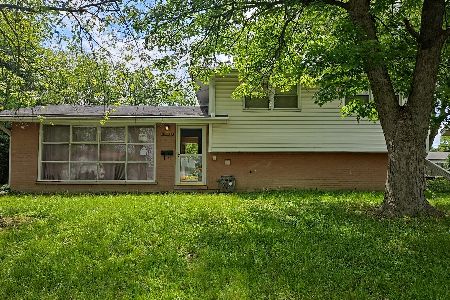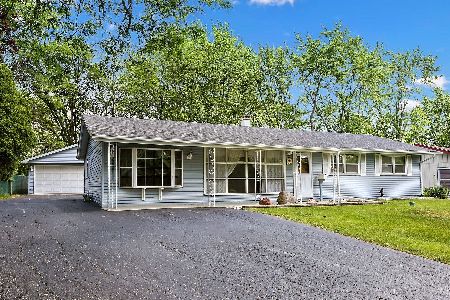19060 John Avenue, Country Club Hills, Illinois 60478
$176,500
|
Sold
|
|
| Status: | Closed |
| Sqft: | 1,120 |
| Cost/Sqft: | $156 |
| Beds: | 3 |
| Baths: | 2 |
| Year Built: | — |
| Property Taxes: | $5,766 |
| Days On Market: | 711 |
| Lot Size: | 0,23 |
Description
Check out this well-maintained, move-in ready ranch home! This home has over 1,100 square feet of interior living space, stainless steel appliances in the kitchen, three spacious bedrooms, a nice full bath & half bath, a 1 car attached garage, and a large fenced backyard! Close to I-57 and I-80, grocery stores, golf courses, and a short drive to the Metra.
Property Specifics
| Single Family | |
| — | |
| — | |
| — | |
| — | |
| — | |
| No | |
| 0.23 |
| Cook | |
| — | |
| 0 / Not Applicable | |
| — | |
| — | |
| — | |
| 11970628 | |
| 31033140010000 |
Property History
| DATE: | EVENT: | PRICE: | SOURCE: |
|---|---|---|---|
| 28 Jun, 2013 | Sold | $47,825 | MRED MLS |
| 1 May, 2013 | Under contract | $46,000 | MRED MLS |
| 2 Apr, 2013 | Listed for sale | $46,000 | MRED MLS |
| 16 May, 2014 | Sold | $109,000 | MRED MLS |
| 24 Apr, 2014 | Under contract | $124,900 | MRED MLS |
| 13 Jan, 2014 | Listed for sale | $124,900 | MRED MLS |
| 23 Mar, 2015 | Under contract | $0 | MRED MLS |
| 9 Feb, 2015 | Listed for sale | $0 | MRED MLS |
| 18 Mar, 2024 | Sold | $176,500 | MRED MLS |
| 7 Feb, 2024 | Under contract | $175,000 | MRED MLS |
| 31 Jan, 2024 | Listed for sale | $175,000 | MRED MLS |
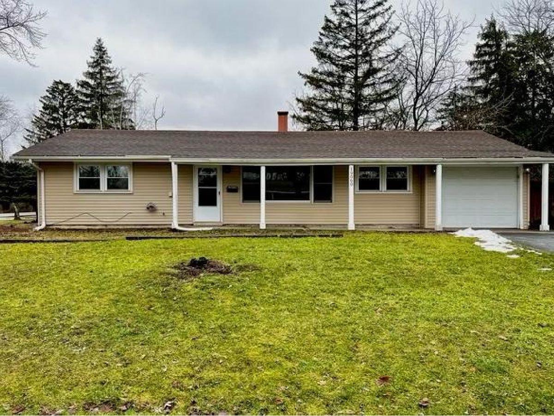
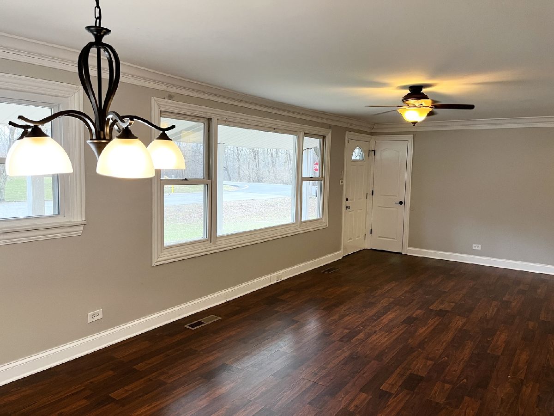
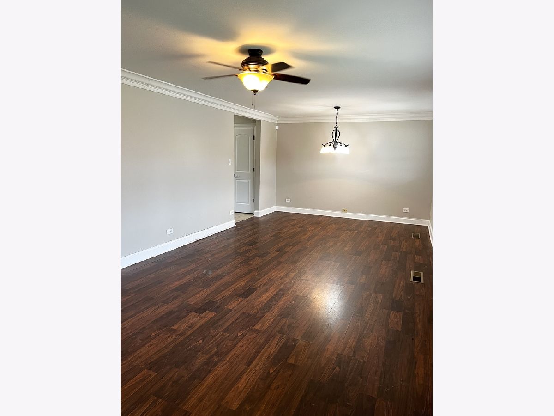
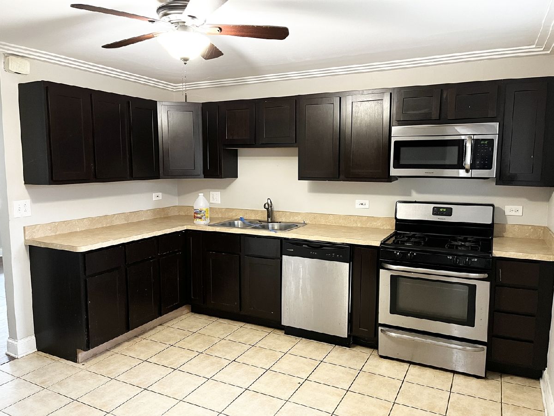
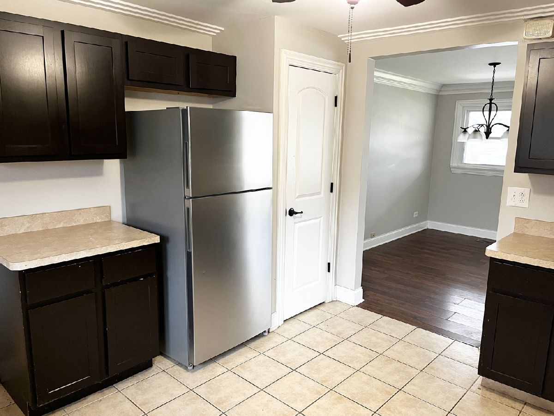
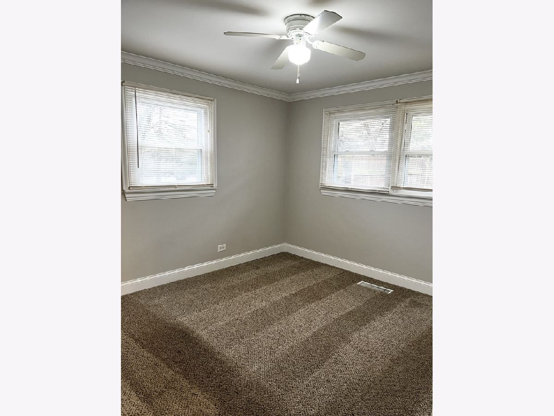
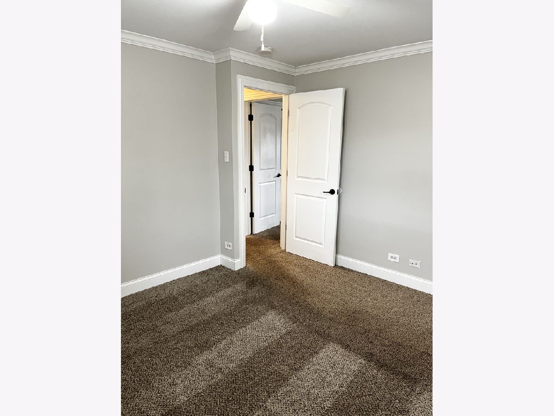
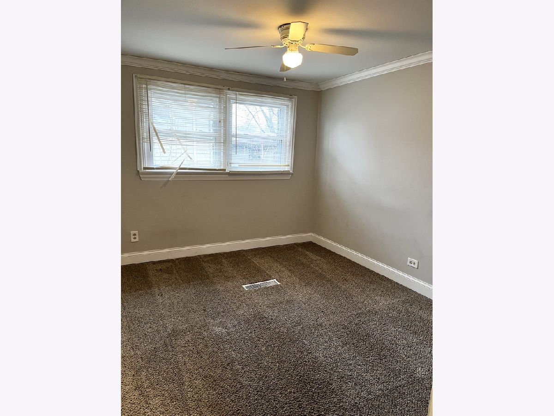
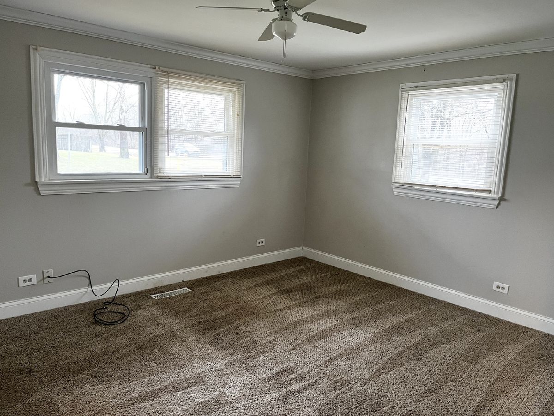
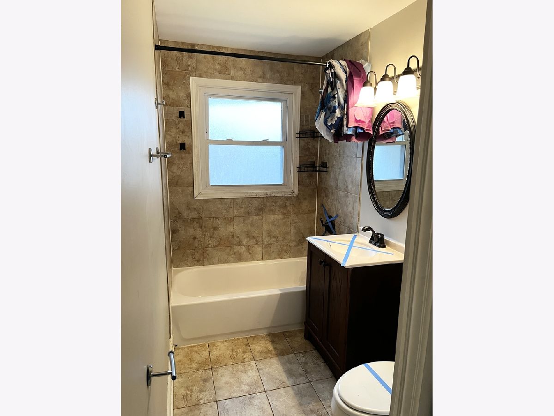
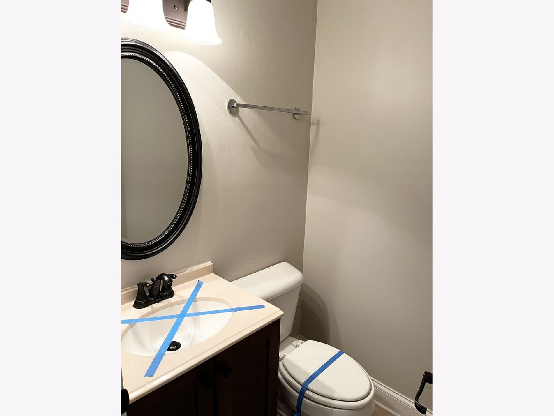
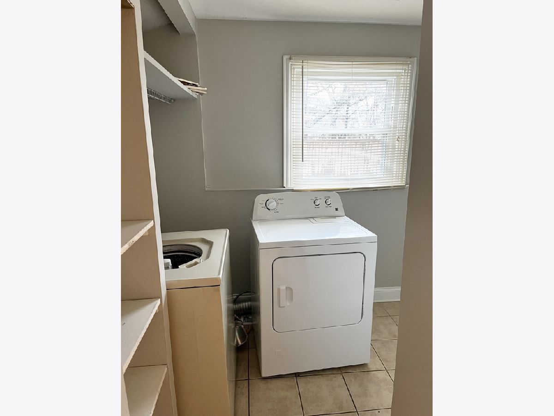
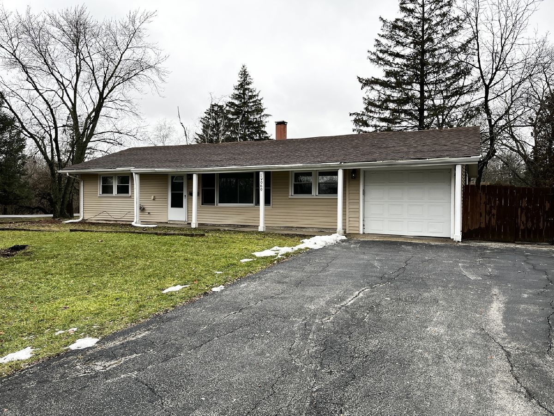
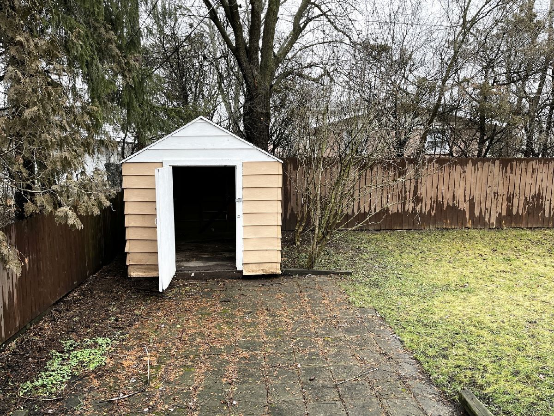
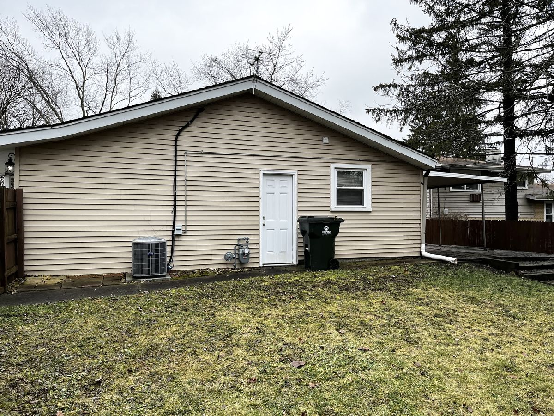
Room Specifics
Total Bedrooms: 3
Bedrooms Above Ground: 3
Bedrooms Below Ground: 0
Dimensions: —
Floor Type: —
Dimensions: —
Floor Type: —
Full Bathrooms: 2
Bathroom Amenities: —
Bathroom in Basement: 0
Rooms: —
Basement Description: None
Other Specifics
| 1 | |
| — | |
| — | |
| — | |
| — | |
| 10050 | |
| — | |
| — | |
| — | |
| — | |
| Not in DB | |
| — | |
| — | |
| — | |
| — |
Tax History
| Year | Property Taxes |
|---|---|
| 2013 | $3,705 |
| 2014 | $3,617 |
| 2024 | $5,766 |
Contact Agent
Nearby Similar Homes
Nearby Sold Comparables
Contact Agent
Listing Provided By
eXp Realty, LLC

