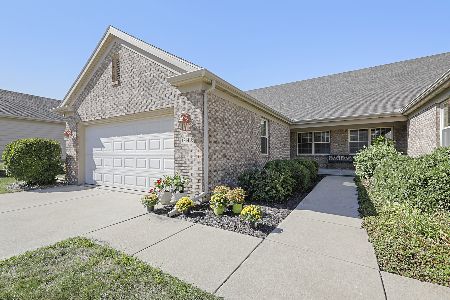1906B Lydia Court, Urbana, Illinois 61802
$350,000
|
Sold
|
|
| Status: | Closed |
| Sqft: | 2,238 |
| Cost/Sqft: | $156 |
| Beds: | 3 |
| Baths: | 3 |
| Year Built: | 2002 |
| Property Taxes: | $10,815 |
| Days On Market: | 1562 |
| Lot Size: | 0,00 |
Description
Located at the end of a cul-de-sac, this one story zero-lot with a full walk-out basement is now available in Stone Creek! This home offers roughly 4,050 finished square feet (main floor 2238, finished basement 1811). The living area has cathedral ceilings, a fireplace, and sliding glass doors that lead out to a deck with beautiful views. The master suite also has cathedral ceilings, two walk-in closets, double vanities, and a lowered continuation of the countertop designed to be used as a make-up area. You will also find a walk in shower and whirlpool tub. The second bedroom has large corner windows and connects to a full bath. In fact, all three bedrooms connect to a full bathroom. The large eat-in kitchen has new glass tile back splash, new hardware for the cabinetry, and a brand new microwave and oven purchased in October of 2021. The first floor also includes a foyer, a laundry room, and a sitting area. In the walk-out basement you will find a large family room and kitchenette, a third bedroom with a connected full bath, a bonus room that could easily be made into a fourth bedroom (if the new owners are so inclined), a rec room / office, and lots of unfinished space for storage. Also, in the basement there is a beautiful screened-in patio off the family room. The numerous amount of light dimmers located throughout is just another example of how no expense was spared when this upscale home was built by Atkins / Wisegarver. There is a full irrigation system and the garage is wide and heated. New roof installed the Fall of 2020. The HOA monthly fee of $100 covers lawn care (excluding landscaping in beds), snow plowing, salt, and trash services. Check out photos and floor plan!
Property Specifics
| Condos/Townhomes | |
| 1 | |
| — | |
| 2002 | |
| Full | |
| — | |
| No | |
| — |
| Champaign | |
| Stone Creek | |
| 100 / Monthly | |
| Lawn Care,Scavenger,Snow Removal | |
| Public | |
| Public Sewer | |
| 11255886 | |
| 932121472035 |
Nearby Schools
| NAME: | DISTRICT: | DISTANCE: | |
|---|---|---|---|
|
Grade School
Thomas Paine Elementary School |
116 | — | |
|
Middle School
Urbana Middle School |
116 | Not in DB | |
|
High School
Urbana High School |
116 | Not in DB | |
Property History
| DATE: | EVENT: | PRICE: | SOURCE: |
|---|---|---|---|
| 11 Jan, 2022 | Sold | $350,000 | MRED MLS |
| 11 Nov, 2021 | Under contract | $350,000 | MRED MLS |
| 26 Oct, 2021 | Listed for sale | $350,000 | MRED MLS |
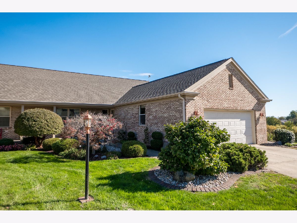
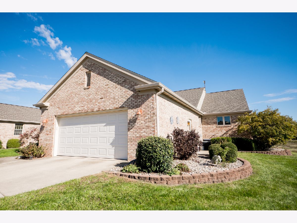
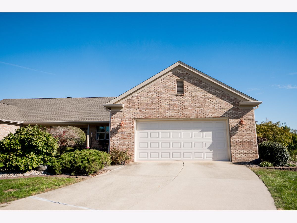
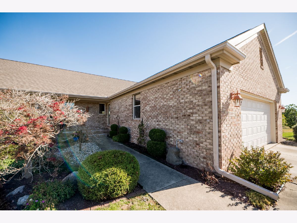
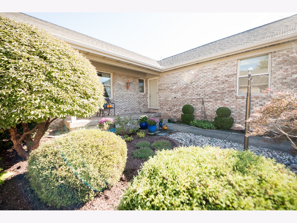
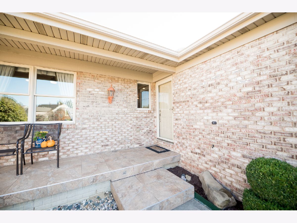
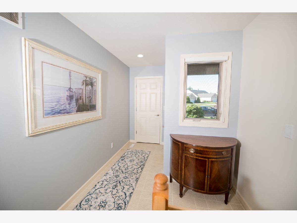
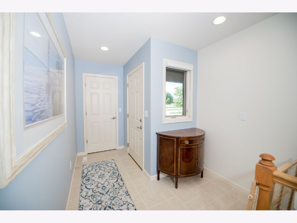
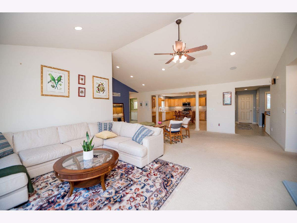
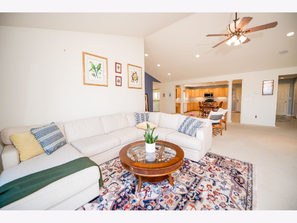
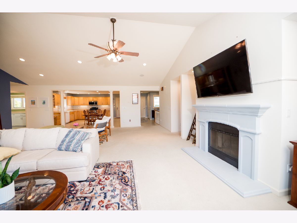
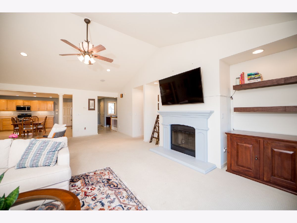
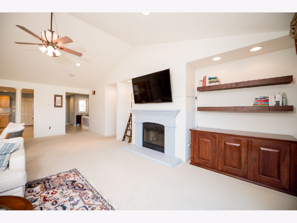
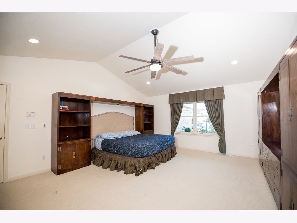
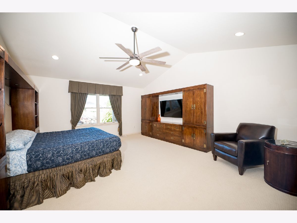
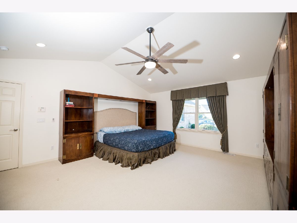
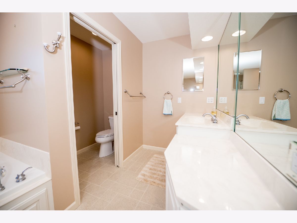
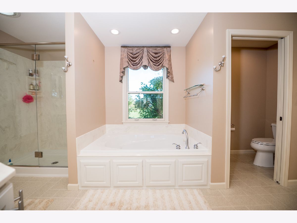
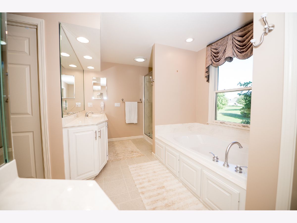
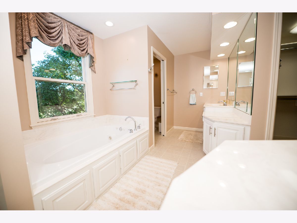
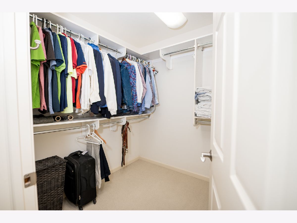
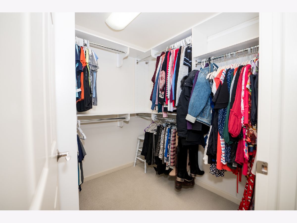
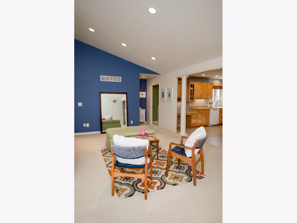
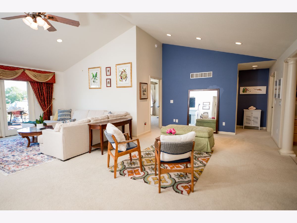
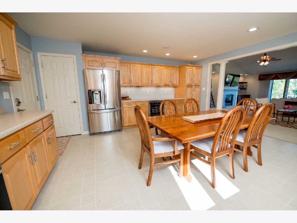
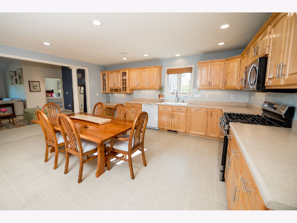
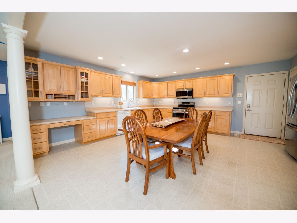
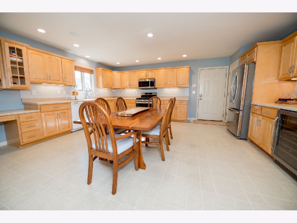
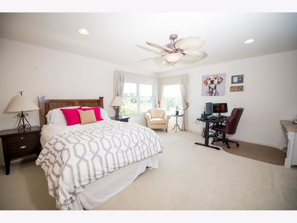
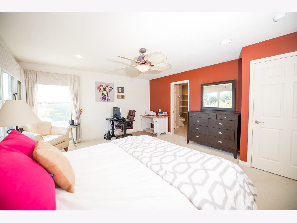
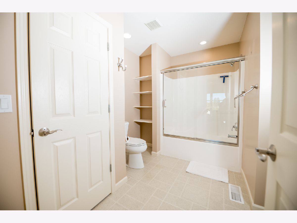
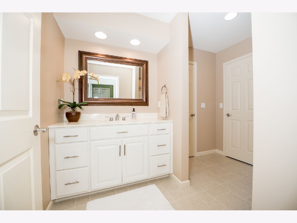
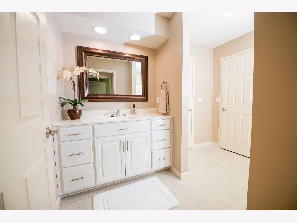
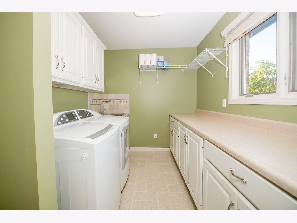
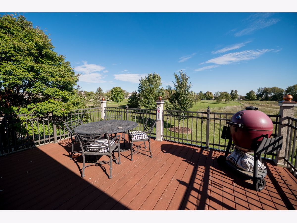
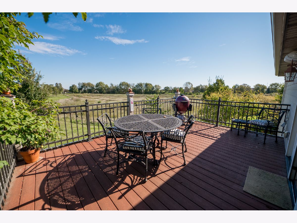
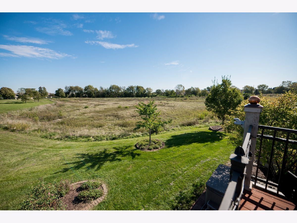
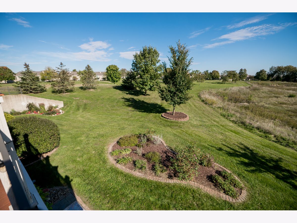
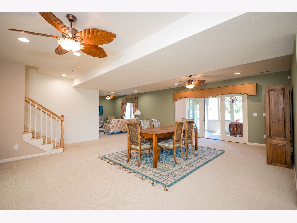
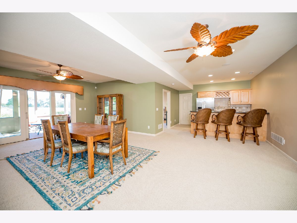
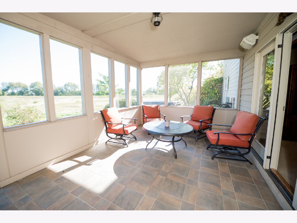
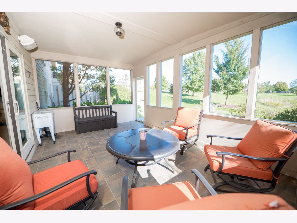
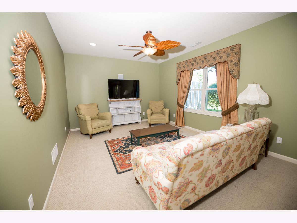
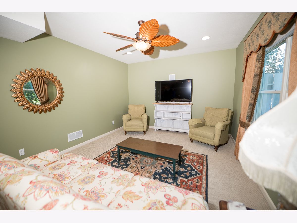
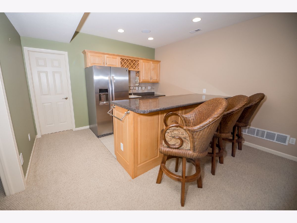
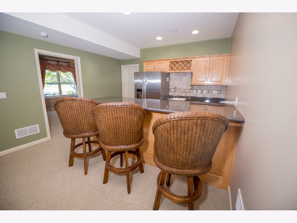
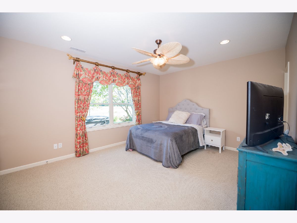
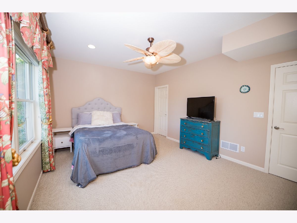
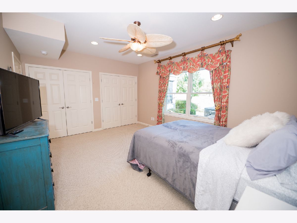
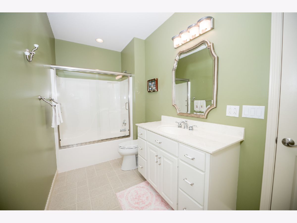
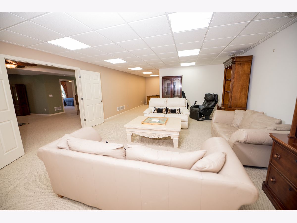
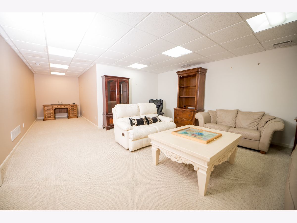
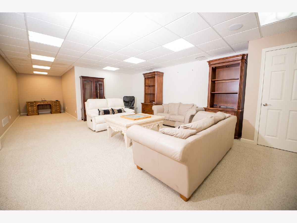
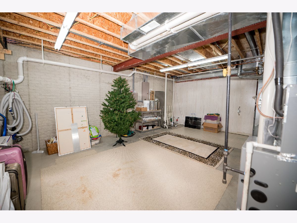
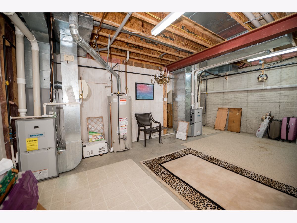
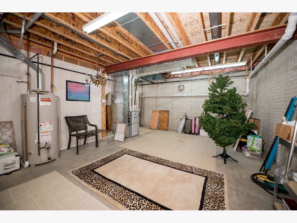
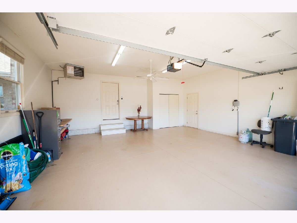
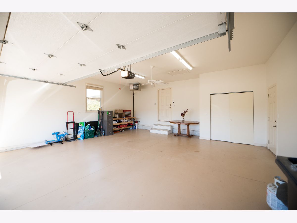
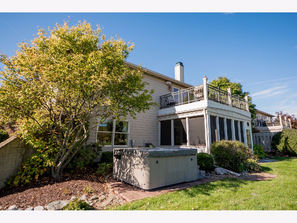
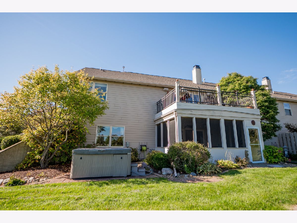
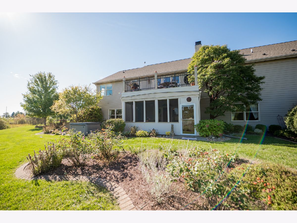
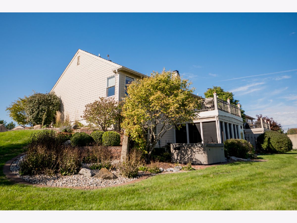
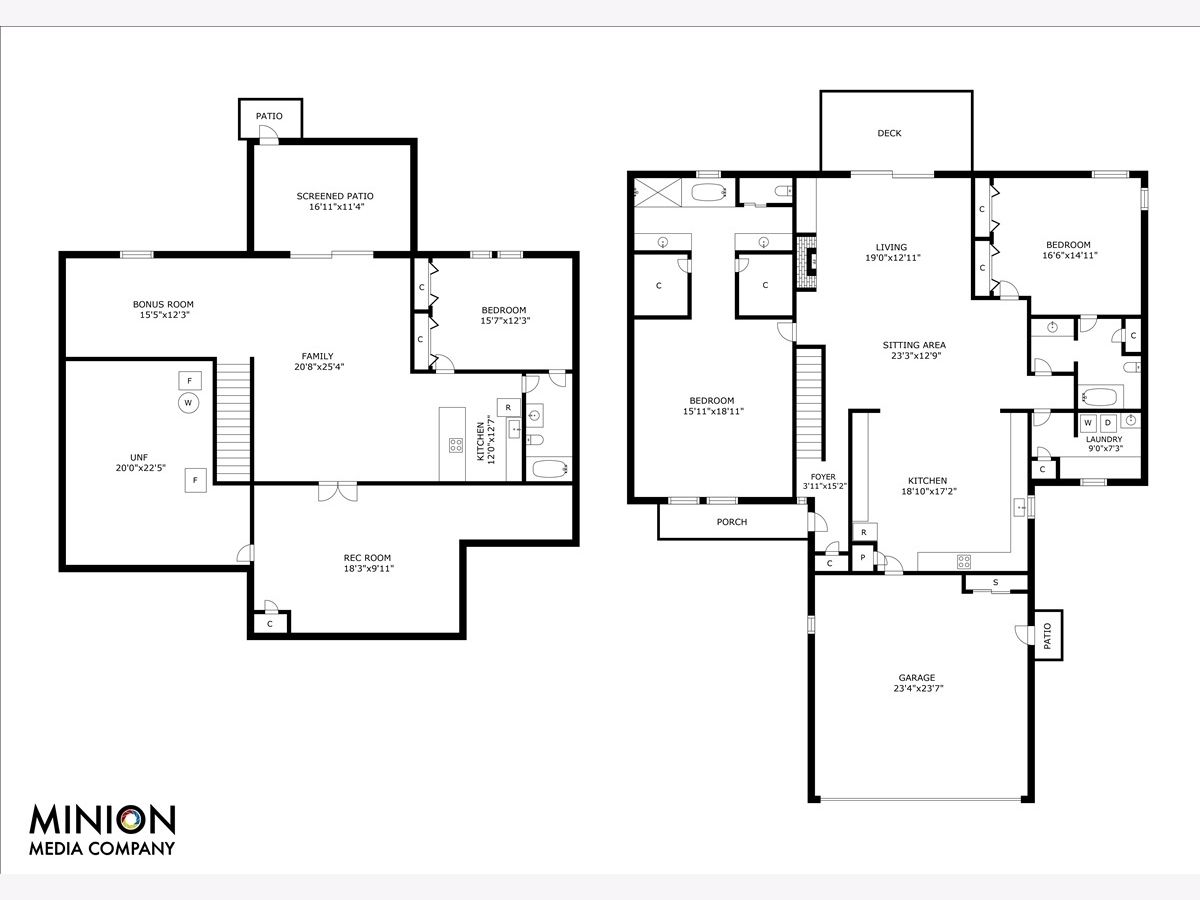
Room Specifics
Total Bedrooms: 3
Bedrooms Above Ground: 3
Bedrooms Below Ground: 0
Dimensions: —
Floor Type: Carpet
Dimensions: —
Floor Type: Carpet
Full Bathrooms: 3
Bathroom Amenities: —
Bathroom in Basement: 1
Rooms: Bonus Room,Sitting Room,Kitchen,Recreation Room,Storage,Screened Porch
Basement Description: Partially Finished
Other Specifics
| 2 | |
| — | |
| Concrete | |
| Deck, Patio, Screened Patio | |
| Cul-De-Sac | |
| 55X130X50X110 | |
| — | |
| Full | |
| Vaulted/Cathedral Ceilings, Bar-Wet, First Floor Bedroom, In-Law Arrangement, First Floor Laundry, First Floor Full Bath, Storage, Walk-In Closet(s) | |
| Range, Microwave, Dishwasher, Refrigerator, Washer, Dryer, Disposal | |
| Not in DB | |
| — | |
| — | |
| — | |
| Gas Starter |
Tax History
| Year | Property Taxes |
|---|---|
| 2022 | $10,815 |
Contact Agent
Nearby Similar Homes
Nearby Sold Comparables
Contact Agent
Listing Provided By
RE/MAX REALTY ASSOCIATES-CHA



