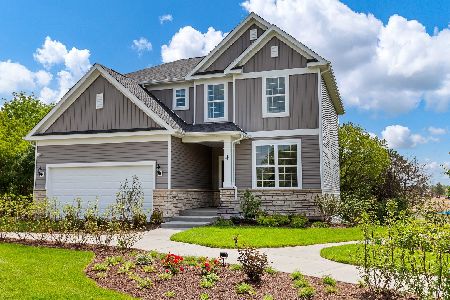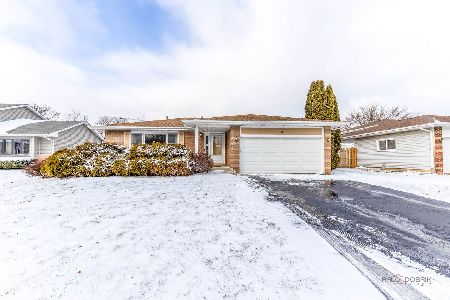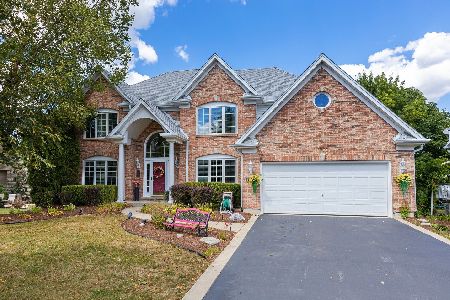1907 Danube Way, Bolingbrook, Illinois 60490
$349,000
|
Sold
|
|
| Status: | Closed |
| Sqft: | 3,175 |
| Cost/Sqft: | $109 |
| Beds: | 4 |
| Baths: | 3 |
| Year Built: | 1998 |
| Property Taxes: | $10,865 |
| Days On Market: | 3473 |
| Lot Size: | 0,23 |
Description
Here's your chance to grab a great deal in Bolingbrook! Want a Naperville SD 204 & Neuqua HS home? Want a 1st flr In-Law option? Hate lugging laundry up & down? Tired of coats & shoes laying everywhere? Need lots of garage space? No problem! From the option to convert the 1/2 BTH to a Full (next to Den), 2nd flr Laundry Rm, Mudroom, & 3-car garage, this SD 204 Bolingbrook home is for you. Other features? Bonus Room, 2-stry foyer w/dynamic view of open stairs above, Island Kitchen, 9' 1st flr ceilings, 12' FR ceiling w/ floor to ceiling brick Fireplace, dual sink & separate tub/shower Master Bath, multiple large walk-in closets & full almost finished Basement w/no crawl space (it's HUGE down there!). Do you value outdoor living space? Enjoy the concrete patio & mostly fenced, sprawling yard. What's NEW? Top of the line Anderson Windows on front & side of home. Come see all this SD 204 Bolingbrook home has to offer & you'll agree it really does give you a LOT for it's price. Wow!
Property Specifics
| Single Family | |
| — | |
| — | |
| 1998 | |
| Full | |
| — | |
| No | |
| 0.23 |
| Will | |
| River Bend | |
| 80 / Annual | |
| Other | |
| Lake Michigan | |
| Public Sewer | |
| 09326011 | |
| 07011320901100 |
Nearby Schools
| NAME: | DISTRICT: | DISTANCE: | |
|---|---|---|---|
|
Grade School
Builta Elementary School |
204 | — | |
|
Middle School
Gregory Middle School |
204 | Not in DB | |
|
High School
Neuqua Valley High School |
204 | Not in DB | |
Property History
| DATE: | EVENT: | PRICE: | SOURCE: |
|---|---|---|---|
| 3 Feb, 2017 | Sold | $349,000 | MRED MLS |
| 21 Sep, 2016 | Under contract | $345,000 | MRED MLS |
| 26 Aug, 2016 | Listed for sale | $345,000 | MRED MLS |
Room Specifics
Total Bedrooms: 4
Bedrooms Above Ground: 4
Bedrooms Below Ground: 0
Dimensions: —
Floor Type: Carpet
Dimensions: —
Floor Type: Hardwood
Dimensions: —
Floor Type: Hardwood
Full Bathrooms: 3
Bathroom Amenities: Whirlpool,Separate Shower,Double Sink
Bathroom in Basement: 0
Rooms: Eating Area,Den,Bonus Room,Recreation Room,Workshop,Storage,Walk In Closet,Recreation Room,Walk In Closet
Basement Description: Partially Finished
Other Specifics
| 3 | |
| Concrete Perimeter | |
| Asphalt | |
| Patio, Porch, Storms/Screens | |
| Fenced Yard | |
| 76X130 | |
| Dormer | |
| Full | |
| Hardwood Floors, Second Floor Laundry | |
| Range, Microwave, Dishwasher, Refrigerator, Washer, Dryer, Disposal | |
| Not in DB | |
| Sidewalks, Street Lights, Street Paved | |
| — | |
| — | |
| Wood Burning, Attached Fireplace Doors/Screen, Gas Starter |
Tax History
| Year | Property Taxes |
|---|---|
| 2017 | $10,865 |
Contact Agent
Nearby Similar Homes
Nearby Sold Comparables
Contact Agent
Listing Provided By
Baird & Warner










