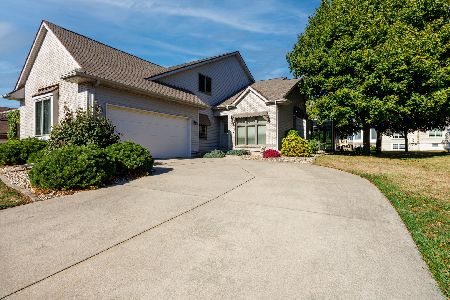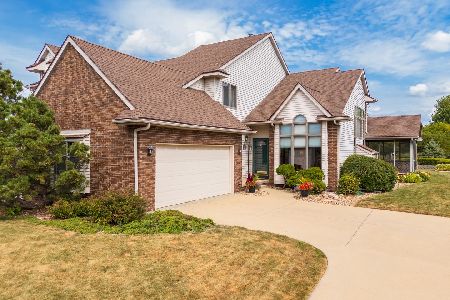1907 Deer Cove, Normal, Illinois 61761
$175,000
|
Sold
|
|
| Status: | Closed |
| Sqft: | 1,966 |
| Cost/Sqft: | $97 |
| Beds: | 3 |
| Baths: | 4 |
| Year Built: | 1996 |
| Property Taxes: | $5,485 |
| Days On Market: | 3538 |
| Lot Size: | 0,00 |
Description
On the 13th hole of Ironwood Golf Course! Very open floor plan on a Cul-de-sac, 3 large spacious bedrooms, Master features a over sized large walk-in closet and double vanity sinks plus skylights. Very open, spacious kitchen with large island, 2 pantries, abundant cabinetry and counter space. Front room with french doors and closet.. can be an office/bedroom or sitting room. Lower level with finished family room area, full bath and an office/workout room. Large walk in Laundry room with closet and sink. Great backyard with pergola over the deck, great views of the golf course! Nicely landscaped. Over sized 2 car attached garage. May 2016 freshly painted through out and new tile in hall bath and master bath.
Property Specifics
| Condos/Townhomes | |
| 2 | |
| — | |
| 1996 | |
| Full | |
| — | |
| No | |
| — |
| Mc Lean | |
| Ironwood | |
| 50 / Annual | |
| — | |
| Public | |
| Public Sewer | |
| 10232857 | |
| 1414190002 |
Nearby Schools
| NAME: | DISTRICT: | DISTANCE: | |
|---|---|---|---|
|
Grade School
Prairieland Elementary |
5 | — | |
|
Middle School
Parkside Jr High |
5 | Not in DB | |
|
High School
Normal Community West High Schoo |
5 | Not in DB | |
Property History
| DATE: | EVENT: | PRICE: | SOURCE: |
|---|---|---|---|
| 28 May, 2010 | Sold | $215,000 | MRED MLS |
| 14 Apr, 2010 | Under contract | $224,950 | MRED MLS |
| 11 Feb, 2010 | Listed for sale | $229,950 | MRED MLS |
| 11 Jul, 2016 | Sold | $175,000 | MRED MLS |
| 28 May, 2016 | Under contract | $189,900 | MRED MLS |
| 16 May, 2016 | Listed for sale | $189,900 | MRED MLS |
Room Specifics
Total Bedrooms: 3
Bedrooms Above Ground: 3
Bedrooms Below Ground: 0
Dimensions: —
Floor Type: Carpet
Dimensions: —
Floor Type: Carpet
Full Bathrooms: 4
Bathroom Amenities: Whirlpool
Bathroom in Basement: 1
Rooms: Other Room,Family Room,Foyer
Basement Description: Partially Finished
Other Specifics
| 2 | |
| — | |
| — | |
| Deck | |
| Mature Trees,Landscaped,Golf Course Lot | |
| 46 X 154 | |
| — | |
| Full | |
| Vaulted/Cathedral Ceilings, Skylight(s) | |
| Dishwasher, Refrigerator, Range, Washer, Dryer, Microwave | |
| Not in DB | |
| — | |
| — | |
| — | |
| Gas Log |
Tax History
| Year | Property Taxes |
|---|---|
| 2010 | $4,503 |
| 2016 | $5,485 |
Contact Agent
Nearby Similar Homes
Contact Agent
Listing Provided By
RE/MAX Rising





