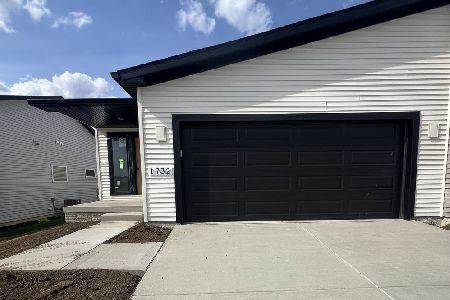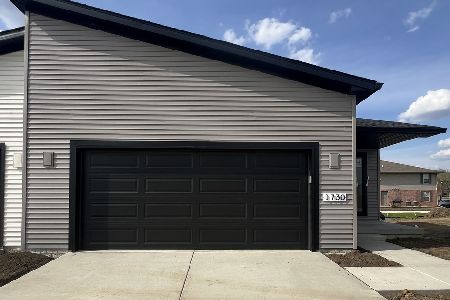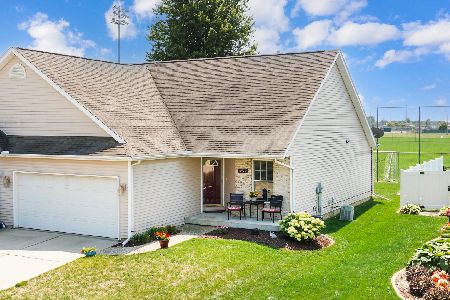1907 Marina Drive, Normal, Illinois 61761
$249,900
|
Sold
|
|
| Status: | Closed |
| Sqft: | 1,874 |
| Cost/Sqft: | $133 |
| Beds: | 2 |
| Baths: | 3 |
| Year Built: | 2002 |
| Property Taxes: | $5,055 |
| Days On Market: | 222 |
| Lot Size: | 0,00 |
Description
Ready to be occupied 3 bedroom, 3 bath attached single family ranch in popular Park West Subd just walking distance to Normal Community West High School. Open Living/Dining/Kitchen concept with updated, 4 yr old stone tile flooring in the Kitchen and hardwood flooring in Living Room. Kitchen offers all appliances and breakfast bar. Living Room offers stone (3yrs old) walled gas FP, wood slat accent wall, and sliders that lead to patio/fenced backyard great for private outdoor entertaining. Full basement supports the Family Room, 3rd bedroom, and 3rd full bath. Very large storage/utility room with built-in shelving. Other updates include; roof shingles 2018+/-, HVAC components 2016, water heater and water softener 2014, some interior paint new 2024, garage door 2019, patio slab and back exterior window well 2022. This well-kept 3-bedroom, 3-bath attached ranch is located in the popular Park West Subdivision. The main floor features an open living, dining, and kitchen layout. A cozy gas fireplace with a stone surround, wood accent wall, and sliding doors to the fenced backyard make the living room a welcoming space. The full basement adds extra living space with a family room, third bedroom, and third full bathroom. There's also a large utility/storage room with built-in shelving, offering plenty of room for organization. Recent updates include roof shingles (approx. 2018), HVAC (2016), partial interior paint (2024), garage door (2019), and patio slab and rear window well (2022). This home offers a functional layout in a great location-perfect for everyday living.
Property Specifics
| Condos/Townhomes | |
| 1 | |
| — | |
| 2002 | |
| — | |
| — | |
| No | |
| — |
| — | |
| Park West | |
| — / Not Applicable | |
| — | |
| — | |
| — | |
| 12393025 | |
| 1419281013 |
Nearby Schools
| NAME: | DISTRICT: | DISTANCE: | |
|---|---|---|---|
|
Grade School
Parkside Elementary |
5 | — | |
|
Middle School
Parkside Jr High |
5 | Not in DB | |
|
High School
Normal Community West High Schoo |
5 | Not in DB | |
Property History
| DATE: | EVENT: | PRICE: | SOURCE: |
|---|---|---|---|
| 17 Jul, 2025 | Sold | $249,900 | MRED MLS |
| 15 Jun, 2025 | Under contract | $249,900 | MRED MLS |
| 13 Jun, 2025 | Listed for sale | $249,900 | MRED MLS |
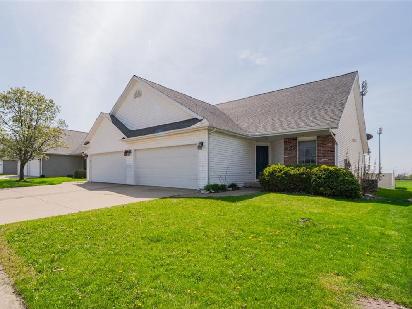
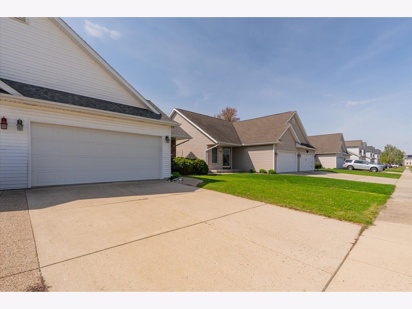
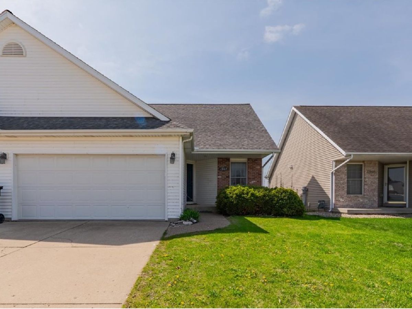
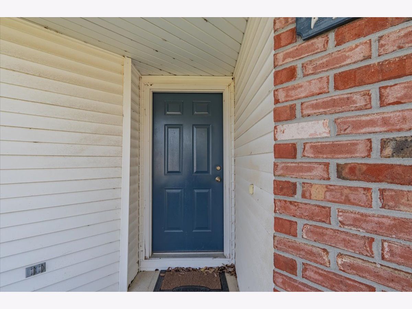
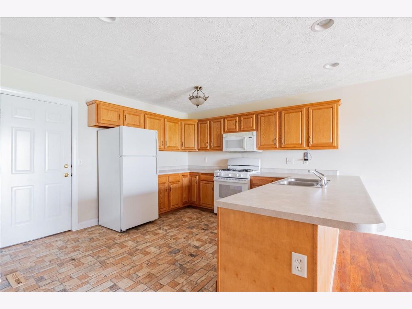
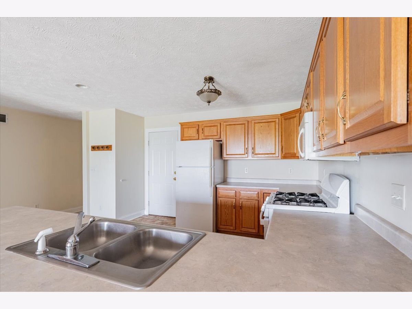
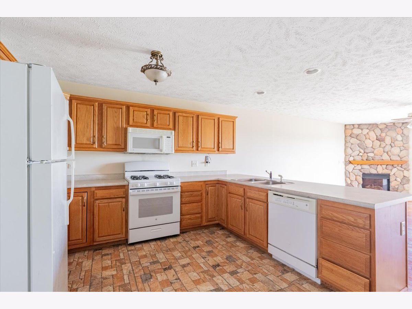
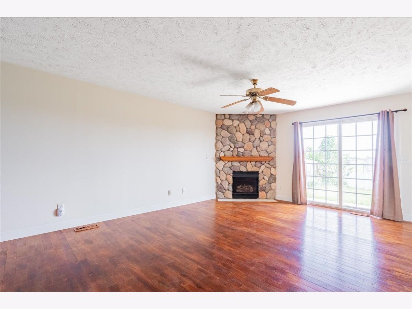
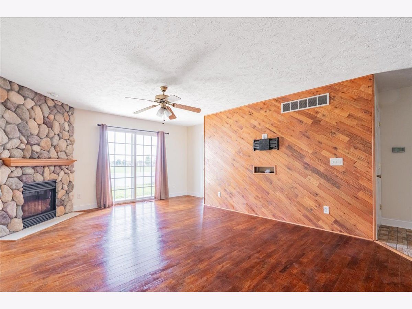
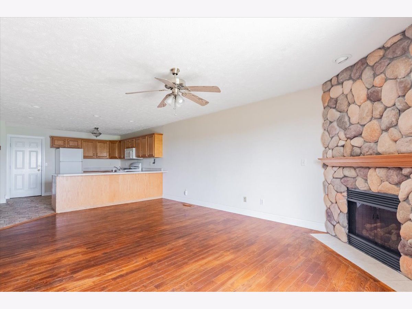
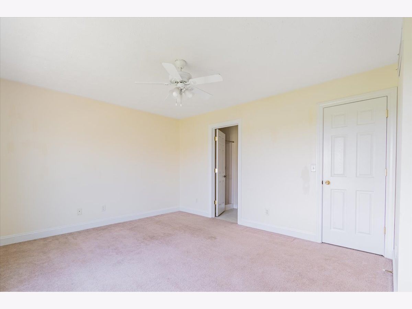
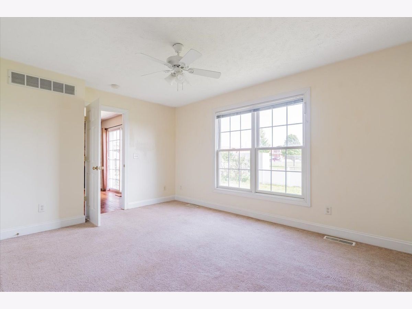
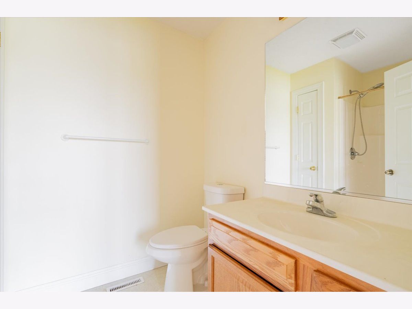
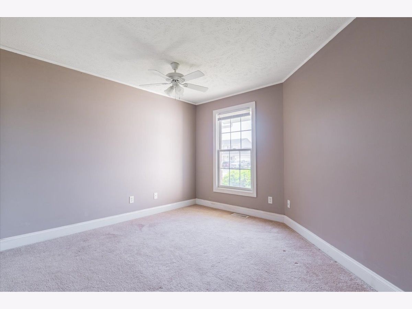
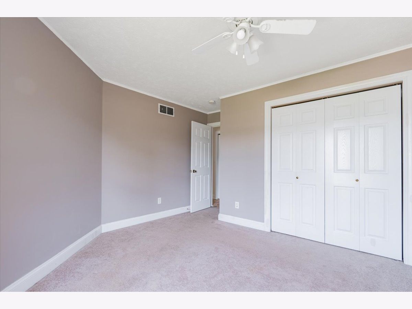
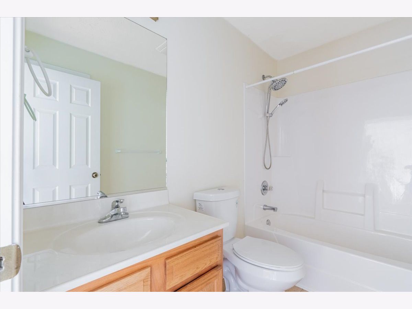
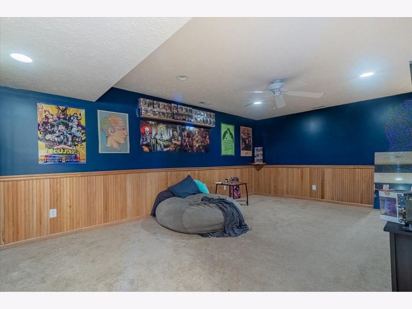
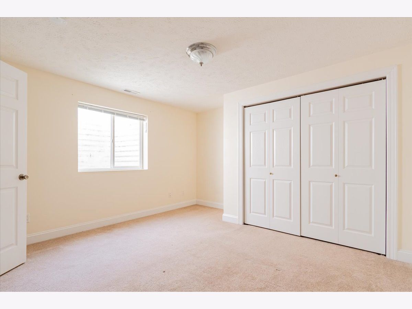
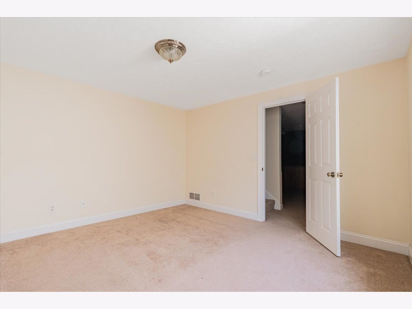
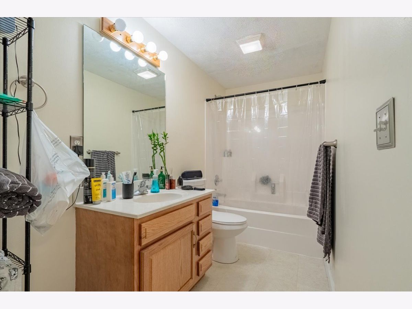
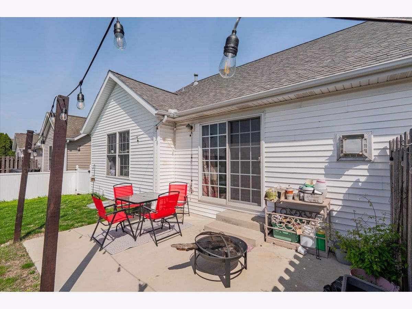
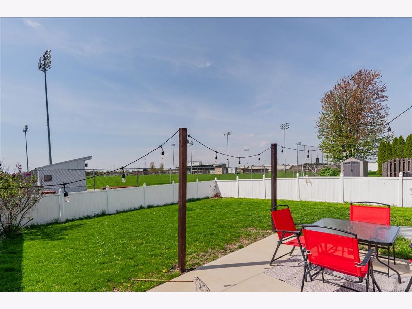
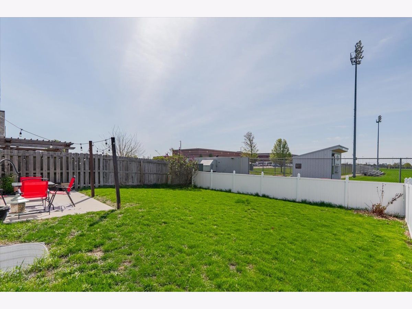
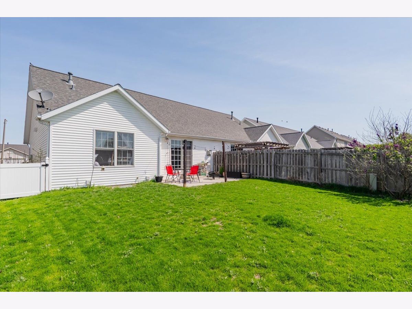
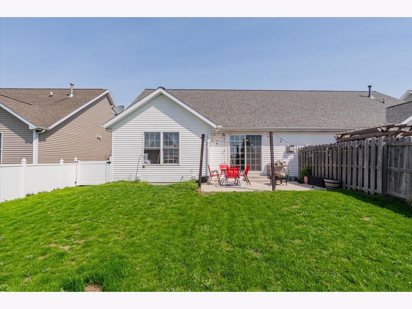
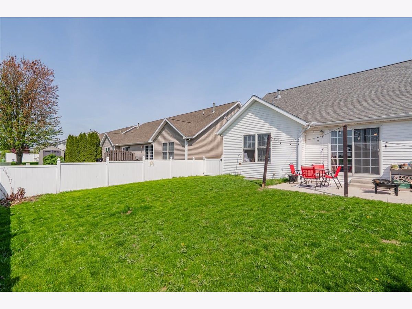
Room Specifics
Total Bedrooms: 3
Bedrooms Above Ground: 2
Bedrooms Below Ground: 1
Dimensions: —
Floor Type: —
Dimensions: —
Floor Type: —
Full Bathrooms: 3
Bathroom Amenities: —
Bathroom in Basement: 1
Rooms: —
Basement Description: —
Other Specifics
| 2 | |
| — | |
| — | |
| — | |
| — | |
| 37X115 | |
| — | |
| — | |
| — | |
| — | |
| Not in DB | |
| — | |
| — | |
| — | |
| — |
Tax History
| Year | Property Taxes |
|---|---|
| 2025 | $5,055 |
Contact Agent
Nearby Similar Homes
Nearby Sold Comparables
Contact Agent
Listing Provided By
Keller Williams Revolution

