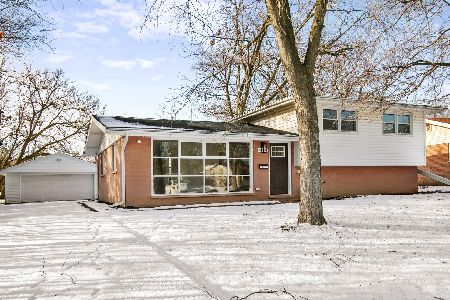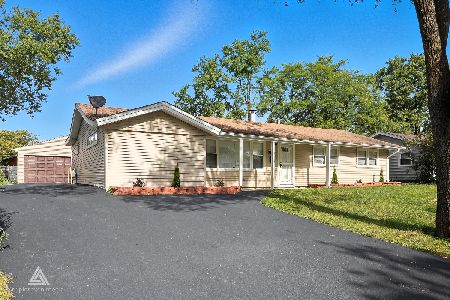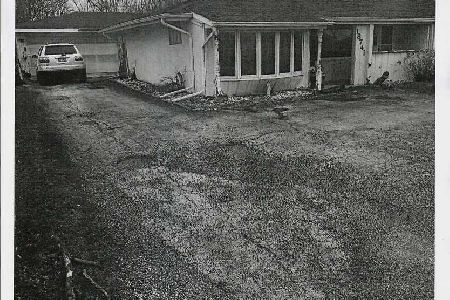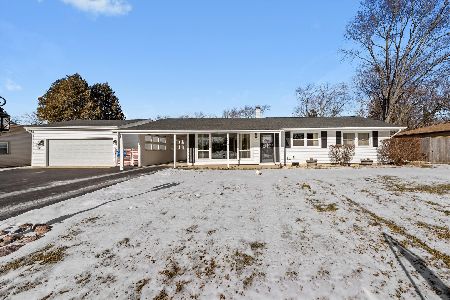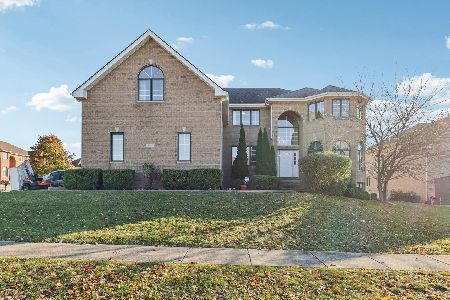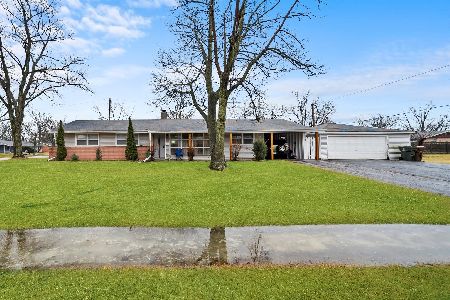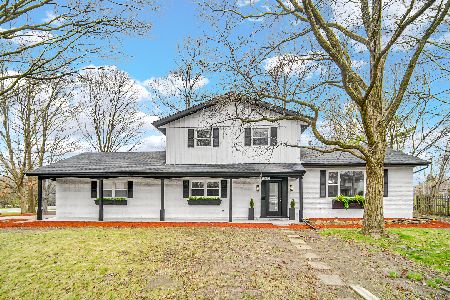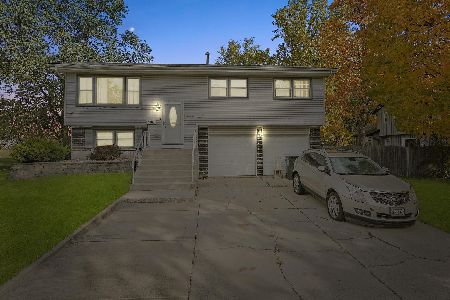19070 Martin Lane, Country Club Hills, Illinois 60478
$150,000
|
Sold
|
|
| Status: | Closed |
| Sqft: | 1,908 |
| Cost/Sqft: | $66 |
| Beds: | 4 |
| Baths: | 3 |
| Year Built: | 1968 |
| Property Taxes: | $8,545 |
| Days On Market: | 804 |
| Lot Size: | 0,24 |
Description
4 bedroom, 2.1 bath split level with a 2 car attached garage & mostly finished basement across street from forest preserve! Some of the heavy lifting has been done- kitchen, bathrooms, some tile flooring & some hardwood flooring. Upper level has nicely sized master bedroom with private master bath, 2 additional bedrooms and other full bath, main level includes updated kitchen w cherry cabinets, granite counter and tiled back splash, formal dining room & living room; lower level has 4th bedroom, tiled family room with patio door, half bath. The basement is 90% finished. This property is being sold as-is, taxes pro-rated at 100%, no survey or termite will be provided. Buyer to take on all city required repairs & deposits. Due to condition, the property may have health/safety risk(s). Prior to entry / access, all parties must sign a Hold Harmless Agreement and the property may only be shown by appointment
Property Specifics
| Single Family | |
| — | |
| — | |
| 1968 | |
| — | |
| — | |
| No | |
| 0.24 |
| Cook | |
| — | |
| 0 / Not Applicable | |
| — | |
| — | |
| — | |
| 11936142 | |
| 31033110290000 |
Property History
| DATE: | EVENT: | PRICE: | SOURCE: |
|---|---|---|---|
| 4 Sep, 2015 | Sold | $54,315 | MRED MLS |
| 15 Jul, 2015 | Under contract | $60,000 | MRED MLS |
| 4 Jun, 2015 | Listed for sale | $60,000 | MRED MLS |
| 4 Feb, 2016 | Sold | $164,900 | MRED MLS |
| 22 Dec, 2015 | Under contract | $164,900 | MRED MLS |
| 9 Dec, 2015 | Listed for sale | $164,900 | MRED MLS |
| 27 Dec, 2023 | Sold | $150,000 | MRED MLS |
| 4 Dec, 2023 | Under contract | $125,000 | MRED MLS |
| 24 Nov, 2023 | Listed for sale | $125,000 | MRED MLS |
| 10 May, 2024 | Sold | $325,500 | MRED MLS |
| 1 Apr, 2024 | Under contract | $334,900 | MRED MLS |
| 26 Mar, 2024 | Listed for sale | $334,900 | MRED MLS |
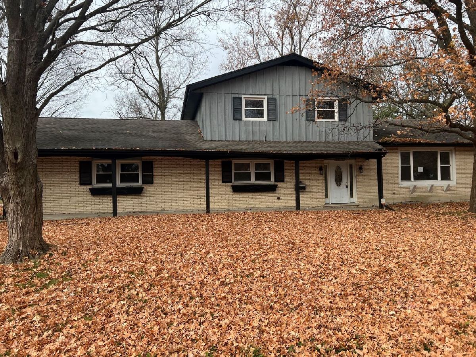
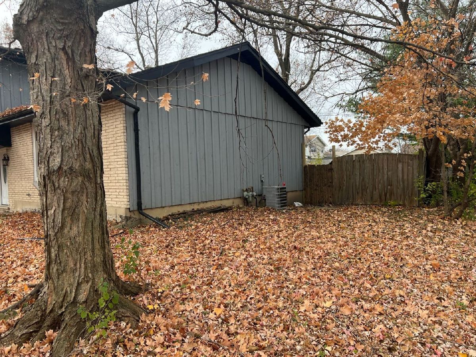
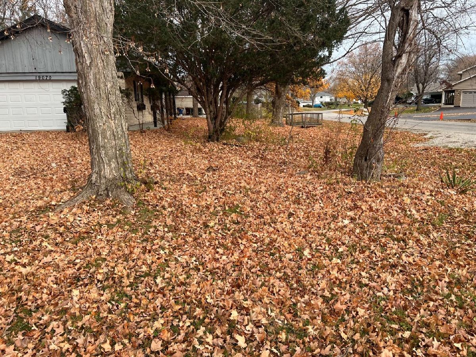
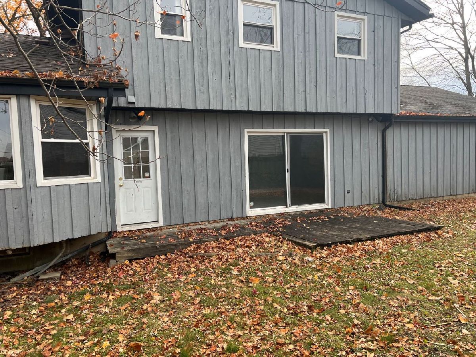
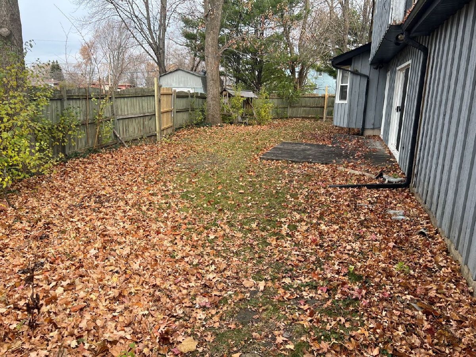
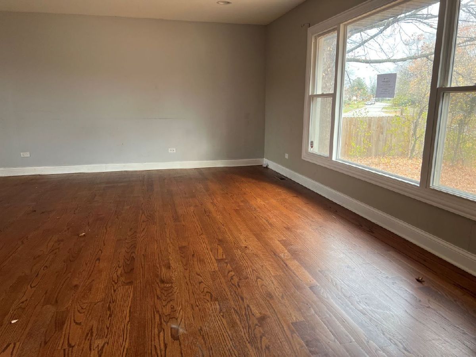
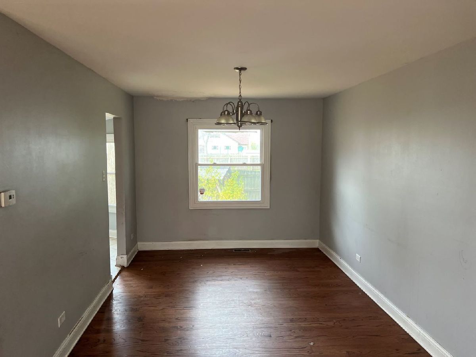
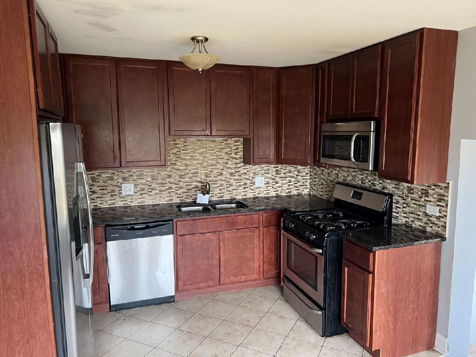
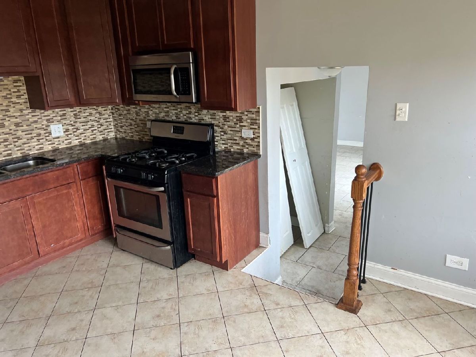
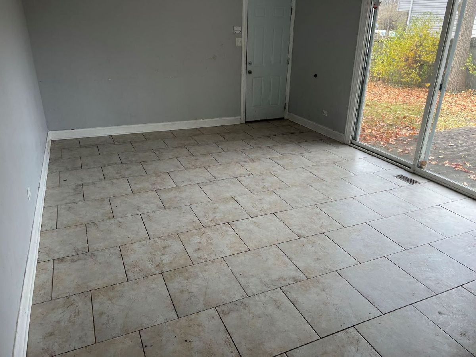
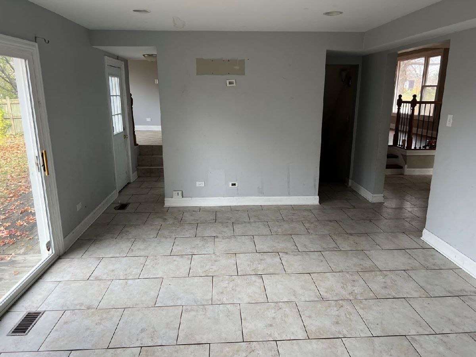
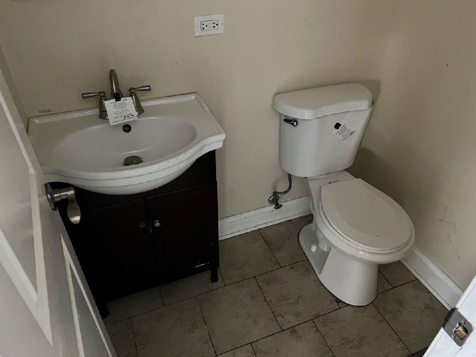
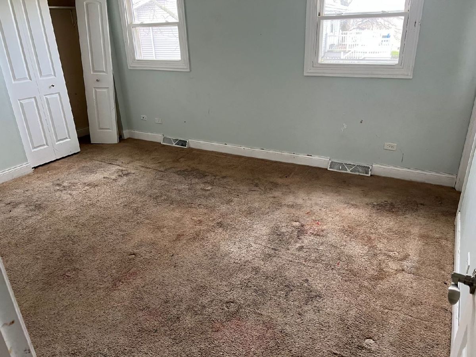
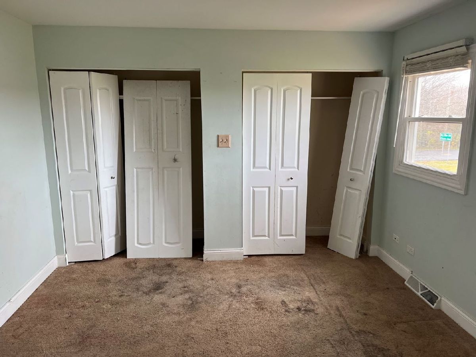
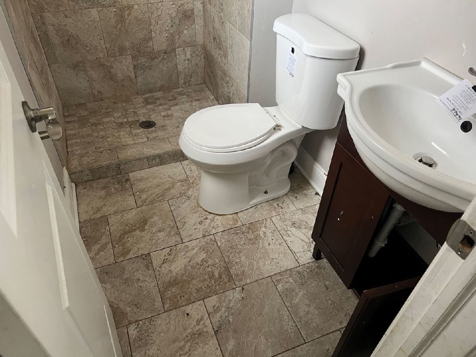
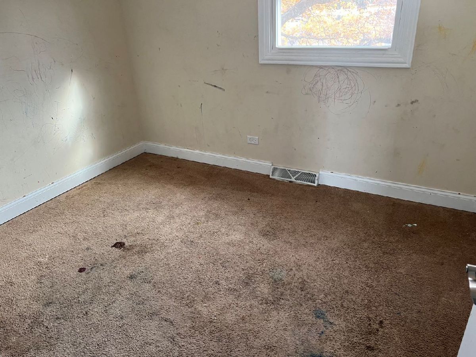
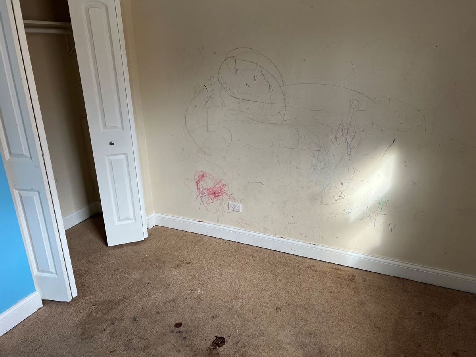
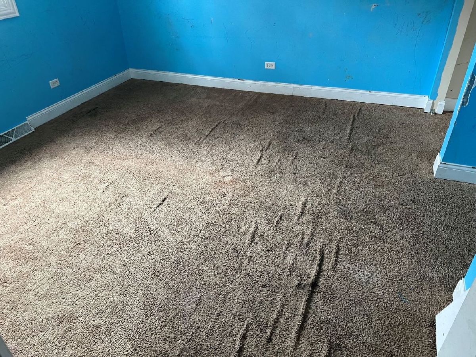
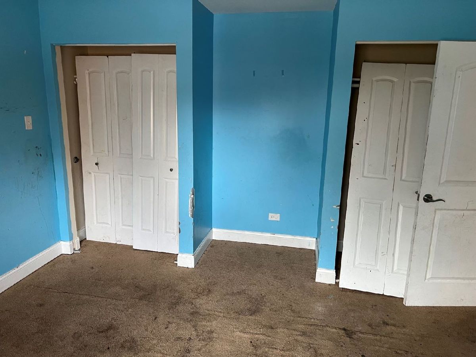
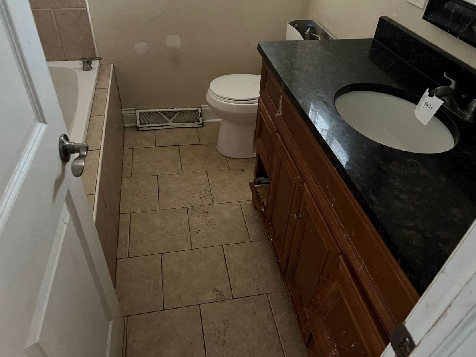
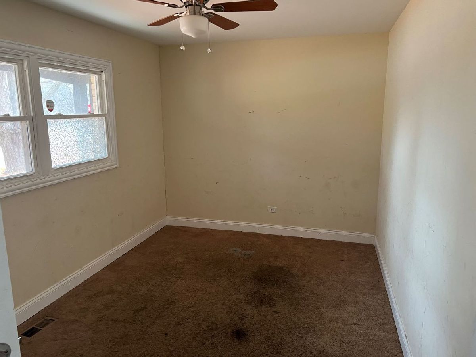
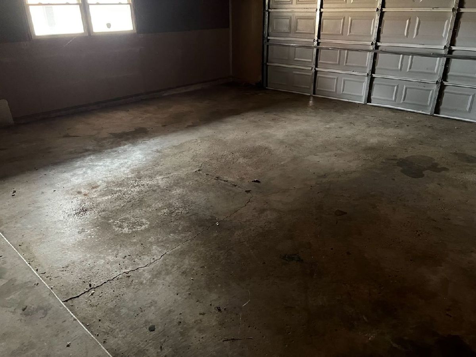
Room Specifics
Total Bedrooms: 4
Bedrooms Above Ground: 4
Bedrooms Below Ground: 0
Dimensions: —
Floor Type: —
Dimensions: —
Floor Type: —
Dimensions: —
Floor Type: —
Full Bathrooms: 3
Bathroom Amenities: —
Bathroom in Basement: 0
Rooms: —
Basement Description: Finished
Other Specifics
| 2 | |
| — | |
| Concrete,Side Drive | |
| — | |
| — | |
| 148 X 17 X 73 X 30 X 44 X | |
| — | |
| — | |
| — | |
| — | |
| Not in DB | |
| — | |
| — | |
| — | |
| — |
Tax History
| Year | Property Taxes |
|---|---|
| 2015 | $2,737 |
| 2016 | $5,570 |
| 2023 | $8,545 |
Contact Agent
Nearby Similar Homes
Nearby Sold Comparables
Contact Agent
Listing Provided By
RE/MAX Professionals

