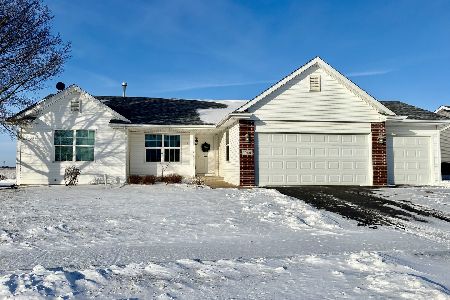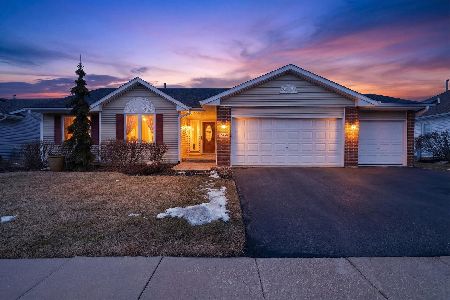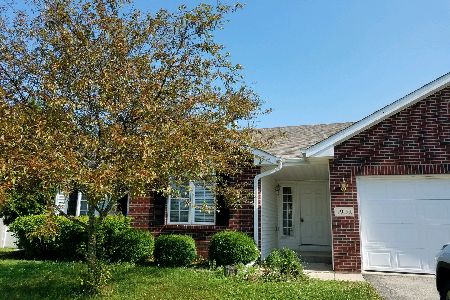1908 Burnett Drive, Belvidere, Illinois 61008
$290,000
|
Sold
|
|
| Status: | Closed |
| Sqft: | 2,608 |
| Cost/Sqft: | $105 |
| Beds: | 4 |
| Baths: | 3 |
| Year Built: | 2007 |
| Property Taxes: | $6,388 |
| Days On Market: | 1402 |
| Lot Size: | 0,26 |
Description
This is TOTALLY NOT the 2Story you would expect! Exceptional Floor Plan with Open & Airy Design & HGTV Charm. NEW Luxury Plank Flooring Stretches &Unites the entire Main Floor. Designer Kitchen is complete with Floating Shelving, Black Stainless Appliance Package, Culinary Island & Casual Dining. Kitchen is Open to FamilyRoom with Cozy, Warm & Glowing Fireplace & NEW Patio Door to Entertainment Friendly Deck & Privacy Fenced Yard that backs to Farm Free-land. Formal Dining offers the beauty of a Stunning Coffered Ceiling that is unified to the Living Room. Main Floor Laundry & Exclusive Powder Room Experience. The Upper Level has a TOTALLY SURPRISING2nd Family Room, which could easily be converted to a 5TH Bedroom with a simple wall. as a 2nd Family Room this space offers a great "Teen HideOut". The Master Suite is complete with Walk-in closet, Corner Whirlpool, Separate Shower & Double Sinks & COMPLETE THE UPPER LEVEL WITH BRS 2, 3 & 4. You are sure to appreciate the partially finished lower level with work-out area & semi finished Rec Room, Lower Level Egress, 6 Panel Doors, Privacy Fenced Yard & enough LVP Flooring to Finish the upper level FamilyRoom & Stairs, including the professionally designed matching risers for the staircase, . . just ask us about this! This property back to totally rural property to the rear. If you need a 5th Bedroom & extra living space for a large crew . . . this one has the what you need and the potential for much, much more!
Property Specifics
| Single Family | |
| — | |
| — | |
| 2007 | |
| — | |
| — | |
| No | |
| 0.26 |
| Boone | |
| — | |
| 0 / Not Applicable | |
| — | |
| — | |
| — | |
| 11376895 | |
| 0522226013 |
Nearby Schools
| NAME: | DISTRICT: | DISTANCE: | |
|---|---|---|---|
|
High School
Belvidere North High School |
100 | Not in DB | |
Property History
| DATE: | EVENT: | PRICE: | SOURCE: |
|---|---|---|---|
| 25 May, 2022 | Sold | $290,000 | MRED MLS |
| 19 Apr, 2022 | Under contract | $275,000 | MRED MLS |
| 14 Apr, 2022 | Listed for sale | $275,000 | MRED MLS |
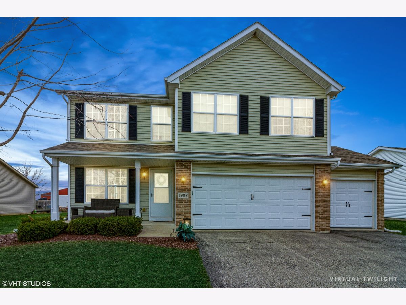
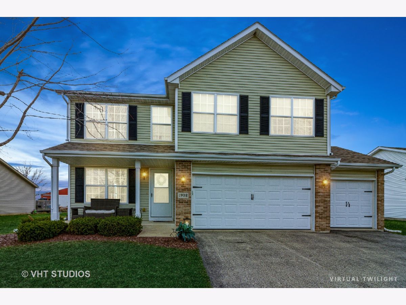
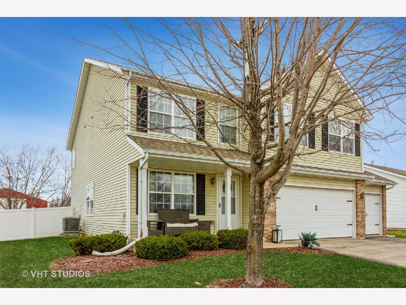
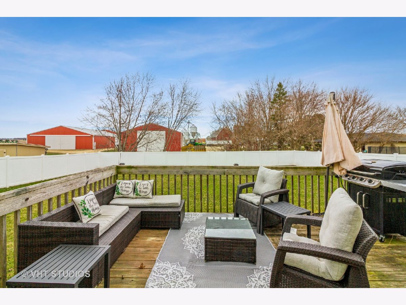
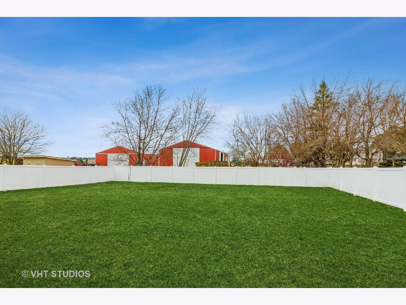
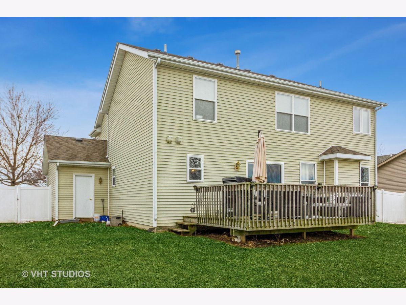
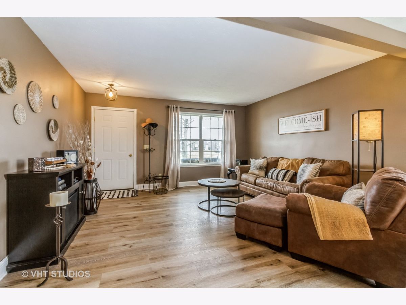
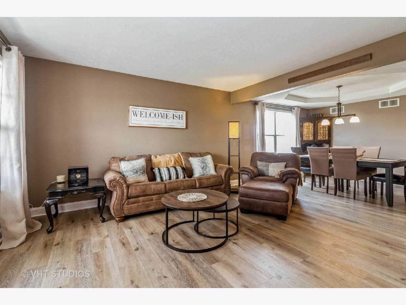
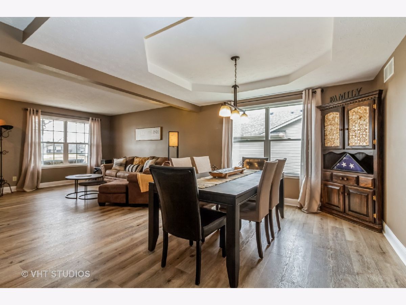
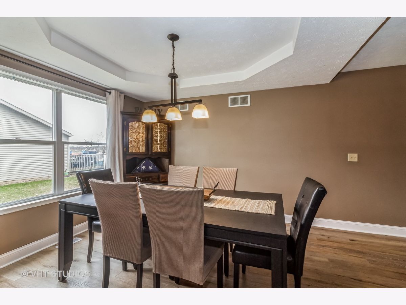
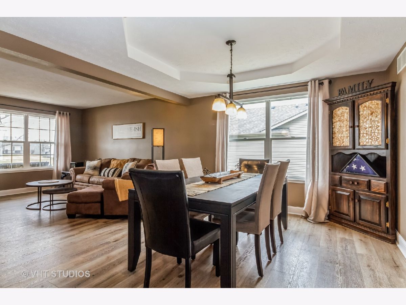
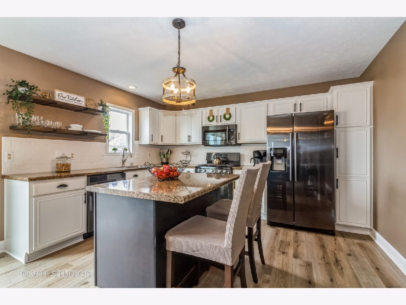
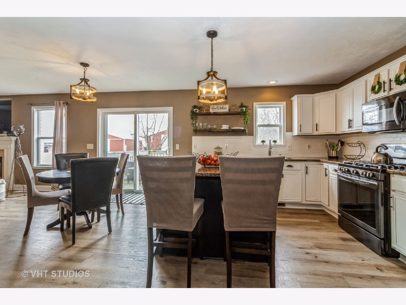
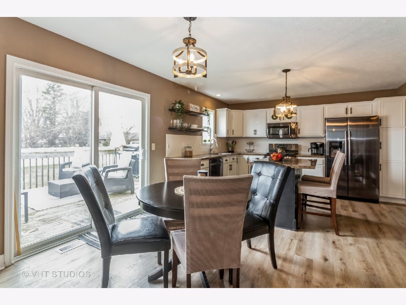
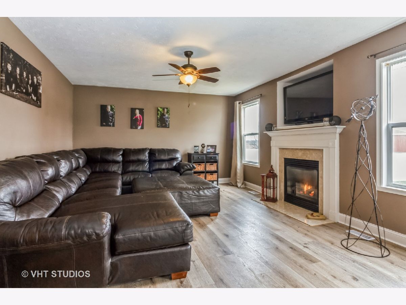
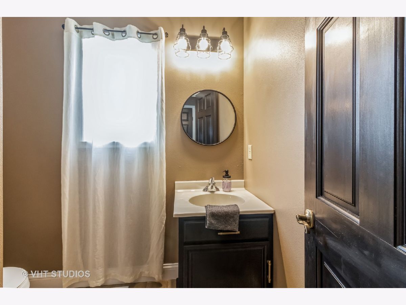
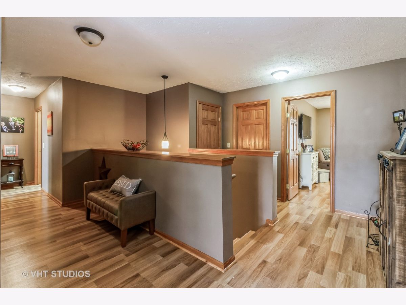
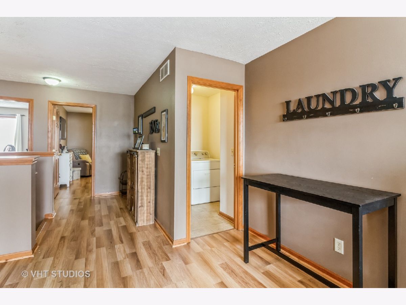
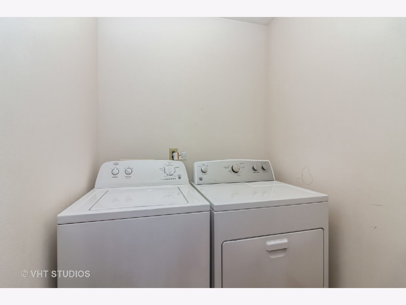
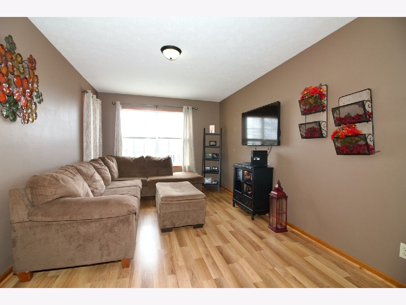
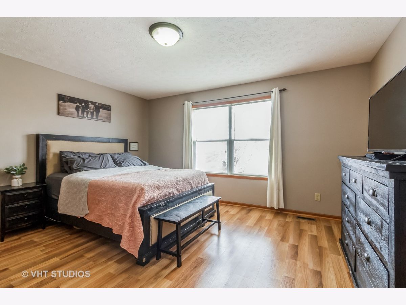
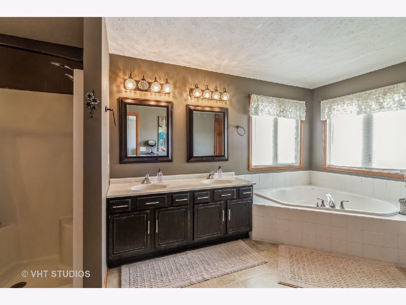
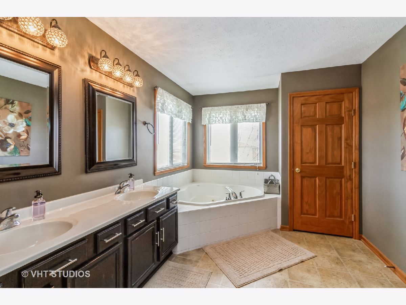
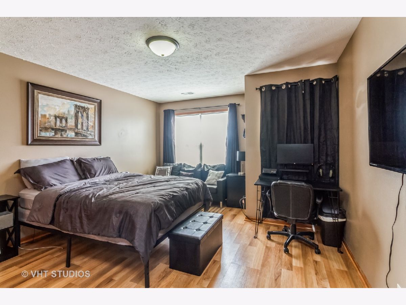
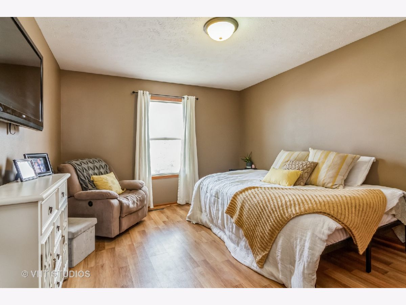
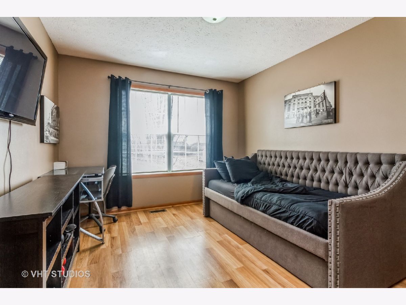
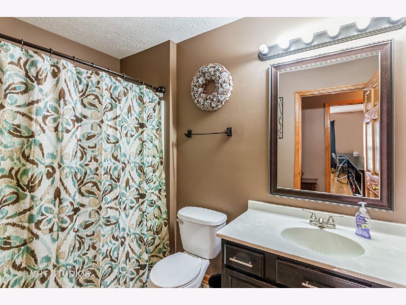
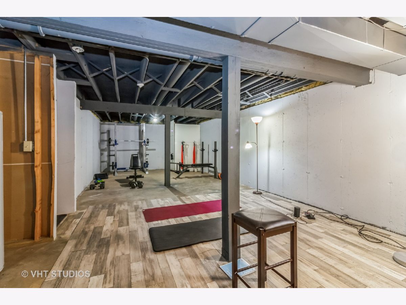
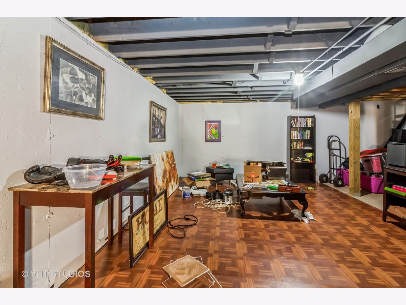
Room Specifics
Total Bedrooms: 4
Bedrooms Above Ground: 4
Bedrooms Below Ground: 0
Dimensions: —
Floor Type: —
Dimensions: —
Floor Type: —
Dimensions: —
Floor Type: —
Full Bathrooms: 3
Bathroom Amenities: Whirlpool,Separate Shower,Double Sink
Bathroom in Basement: 0
Rooms: —
Basement Description: Unfinished
Other Specifics
| 3 | |
| — | |
| — | |
| — | |
| — | |
| 76X145 | |
| — | |
| — | |
| — | |
| — | |
| Not in DB | |
| — | |
| — | |
| — | |
| — |
Tax History
| Year | Property Taxes |
|---|---|
| 2022 | $6,388 |
Contact Agent
Nearby Similar Homes
Nearby Sold Comparables
Contact Agent
Listing Provided By
Century 21 Affiliated

