1908 Chestnut Hill Road, Plainfield, Illinois 60586
$425,000
|
Sold
|
|
| Status: | Closed |
| Sqft: | 2,844 |
| Cost/Sqft: | $146 |
| Beds: | 4 |
| Baths: | 3 |
| Year Built: | 1997 |
| Property Taxes: | $7,691 |
| Days On Market: | 198 |
| Lot Size: | 0,17 |
Description
This beautifully maintained 4 bedroom, 3 bathroom, 2,844 sq. foot split-level residence offers the perfect blend of space and functionality. This home is located in South Plainfield in the Brighten Lake Subdivision and the highly sought-after Plainfield School District 202. From the moment you arrive, you'll notice the pride of ownership and thoughtful updates throughout. Soaring ceilings, FRESH PAINT, and abundant natural light create a welcoming atmosphere, while the flexible layout is ideal for both entertaining and everyday living. The bright, FRESHLY PAINTED WHITE open kitchen is a true highlight, featuring quartz countertops, ample cabinetry, and newer stainless steel appliances. Upstairs, you'll find three generously sized bedrooms, including a spacious primary suite with a tray ceiling and private en-suite bath. Bedrooms 2, 3, and 4 have been painted. The lower level includes a large family room, wood burning fireplace, the fourth bedroom, full bathroom, and laundry, perfect for guests or multigenerational living. Need even more space? The unfinished sub-basement offers endless possibilities for a home office, gym, or recreation room. Step outside to your backyard complete with a patio that overlooks the pond-ideal for relaxing or entertaining. A 2-car attached garage provides convenience and additional storage. ALL BIG TICKET ITEMS COMPLETE! Updates include: Roof April 2020, energy-efficient windows with lifetime transferable warranty within last 2 years, R3 insulated foam backing siding with lifetime warranty for superior insulation and energy savings August 2009, HVAC 2017, kitchen appliances 2014, carpet throughout 2018/2019, kitchen flooring 2018. Perfectly located just minutes from parks, shopping, dining, and major highways-this is the one you've been waiting for. Don't miss your chance to make this exceptional property your own. Schedule your private tour today!
Property Specifics
| Single Family | |
| — | |
| — | |
| 1997 | |
| — | |
| — | |
| Yes | |
| 0.17 |
| Will | |
| Brighton Lakes | |
| 118 / Monthly | |
| — | |
| — | |
| — | |
| 12402858 | |
| 0603334030040000 |
Nearby Schools
| NAME: | DISTRICT: | DISTANCE: | |
|---|---|---|---|
|
Grade School
Wesmere Elementary School |
202 | — | |
|
Middle School
Timber Ridge Middle School |
202 | Not in DB | |
|
High School
Plainfield South High School |
202 | Not in DB | |
Property History
| DATE: | EVENT: | PRICE: | SOURCE: |
|---|---|---|---|
| 7 Oct, 2025 | Sold | $425,000 | MRED MLS |
| 11 Aug, 2025 | Under contract | $414,900 | MRED MLS |
| — | Last price change | $419,900 | MRED MLS |
| 15 Jul, 2025 | Listed for sale | $419,900 | MRED MLS |
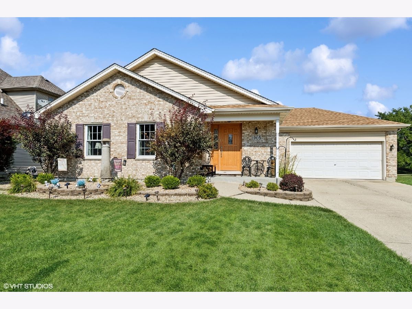
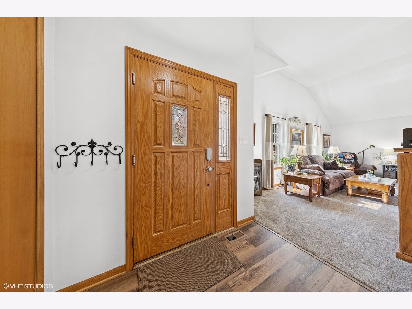
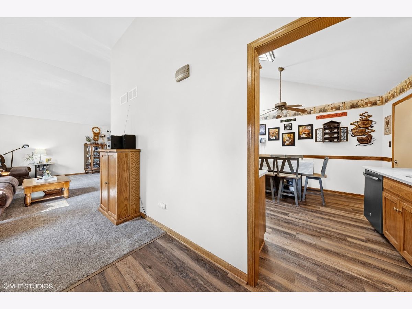
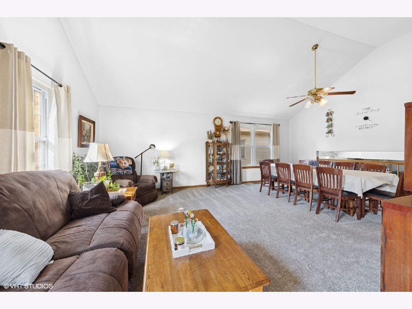
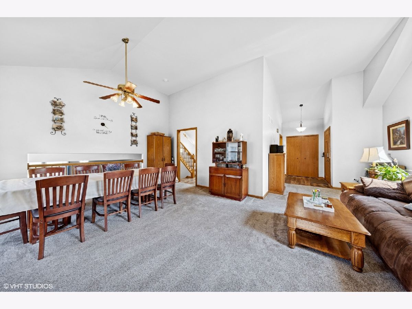
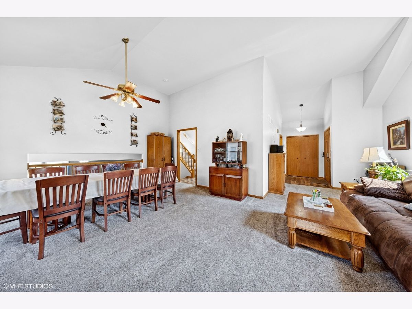
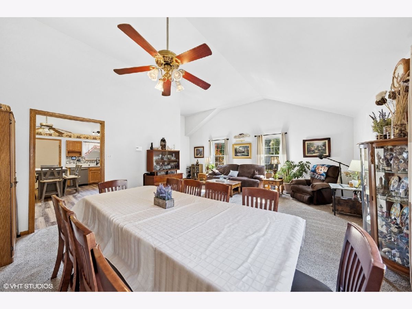
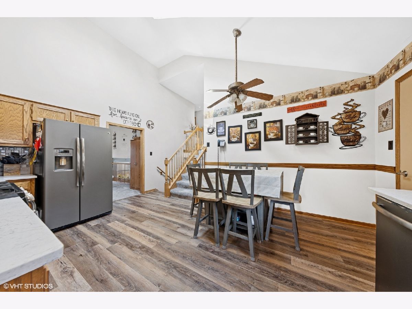
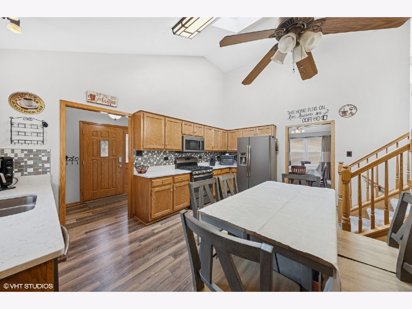
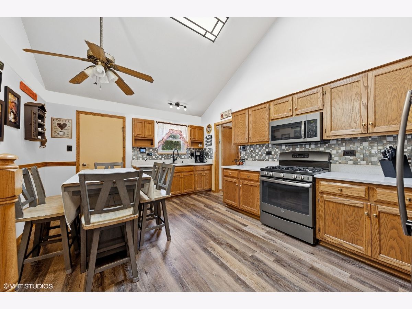
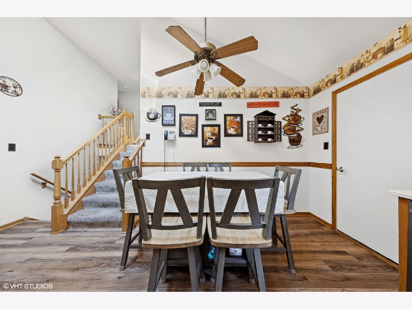
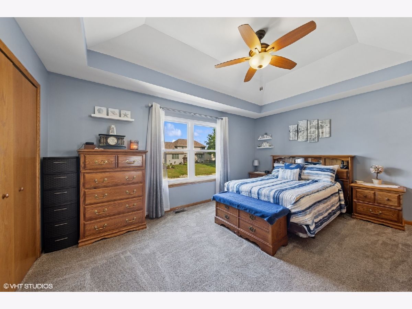
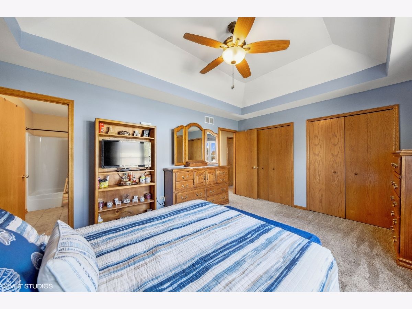
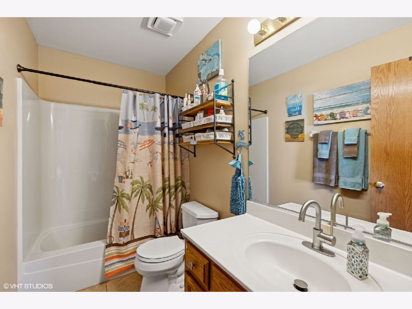
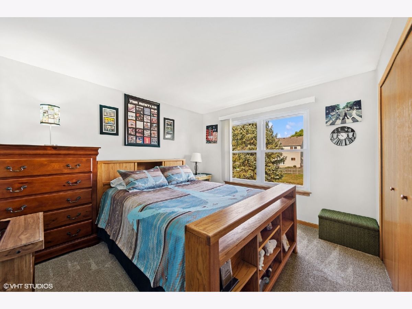
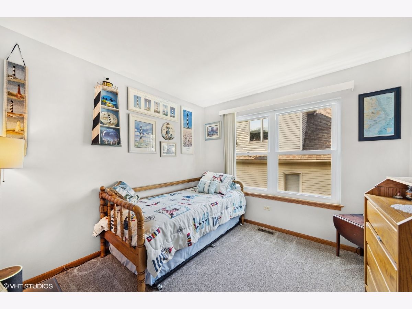
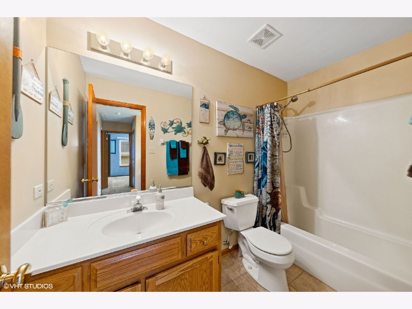
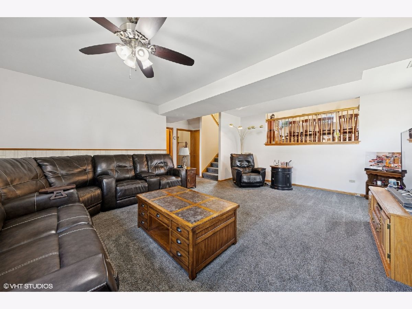
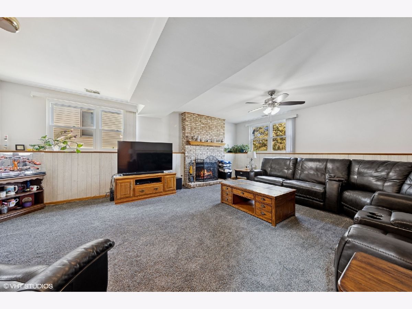
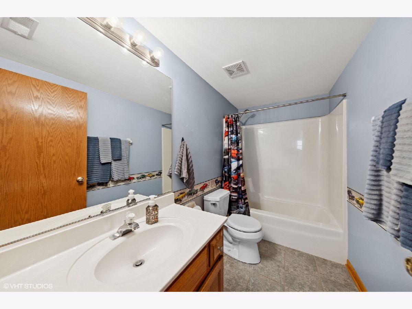
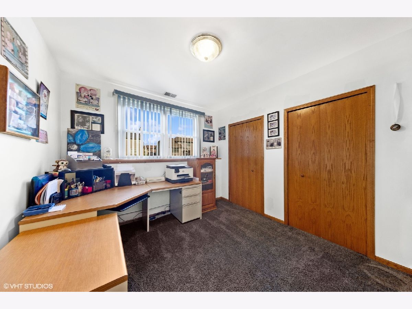
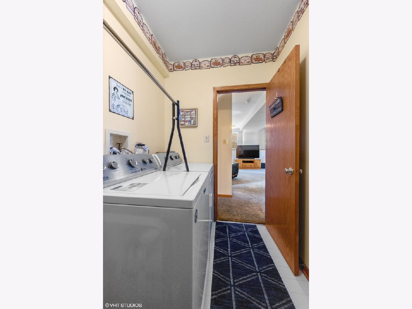
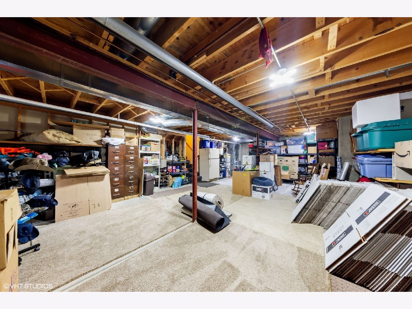
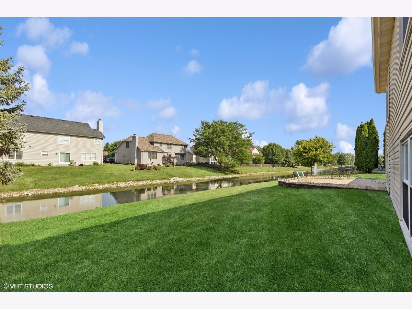
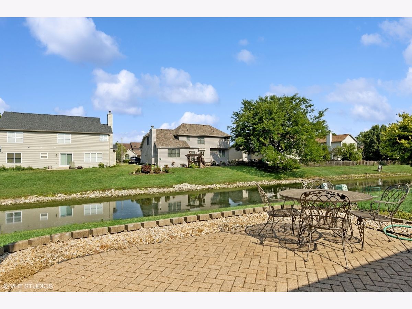
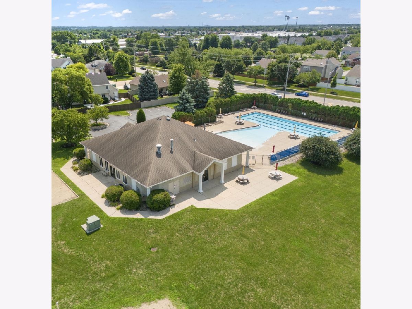
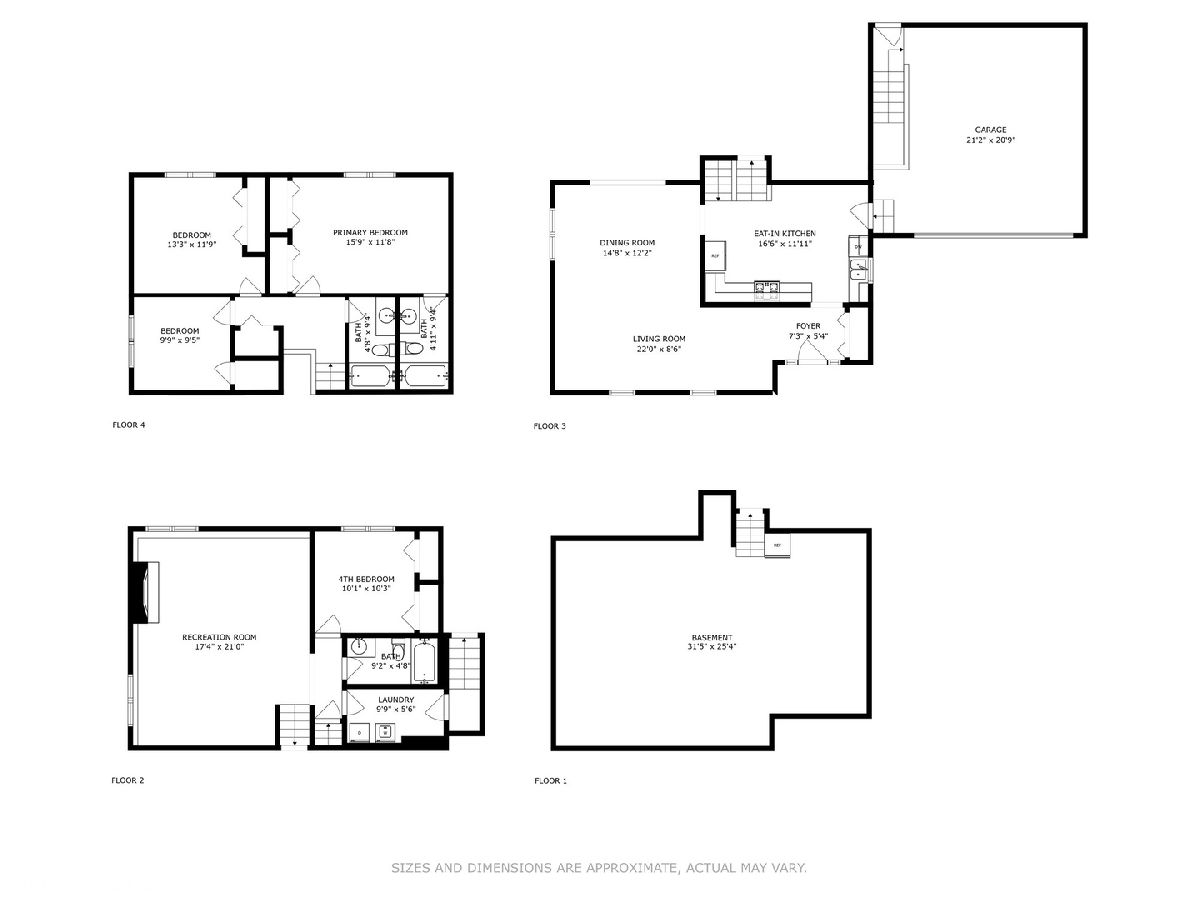
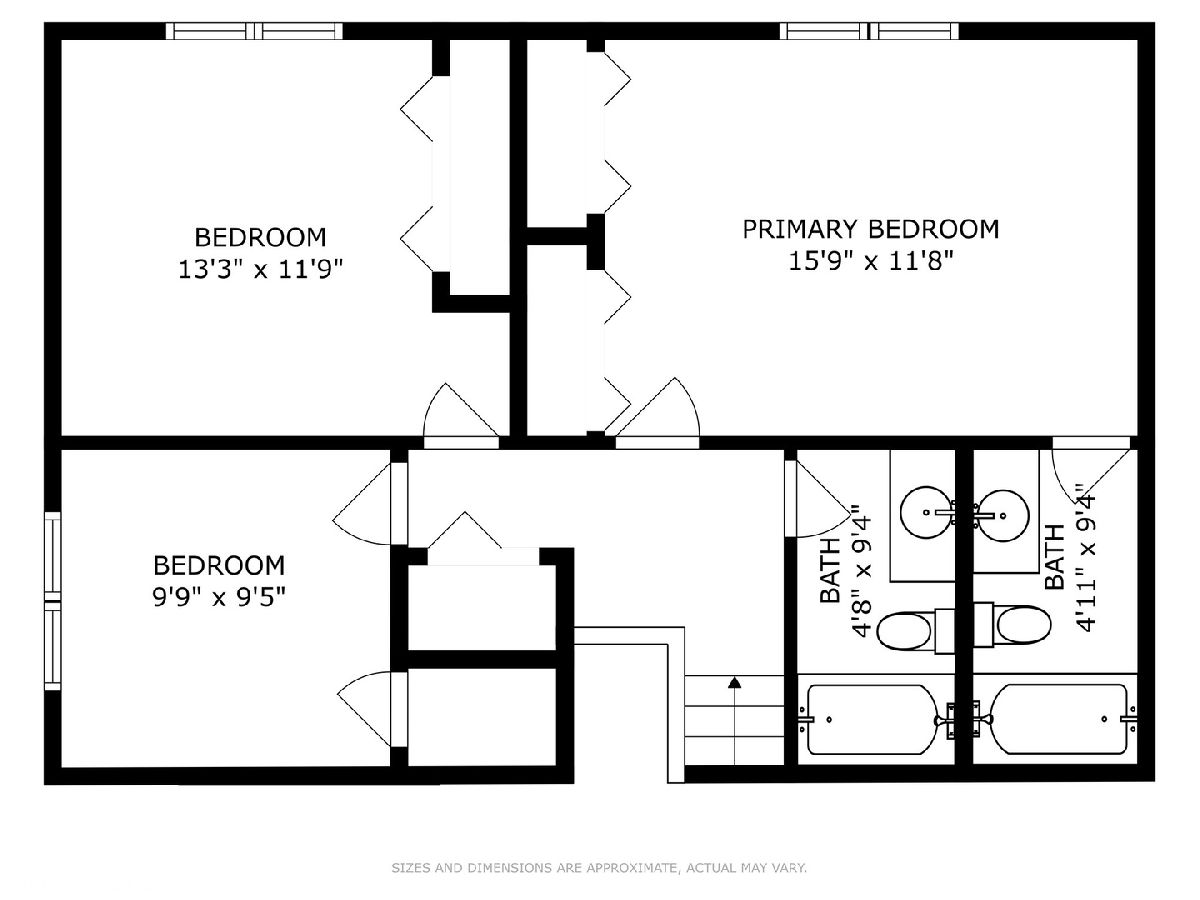
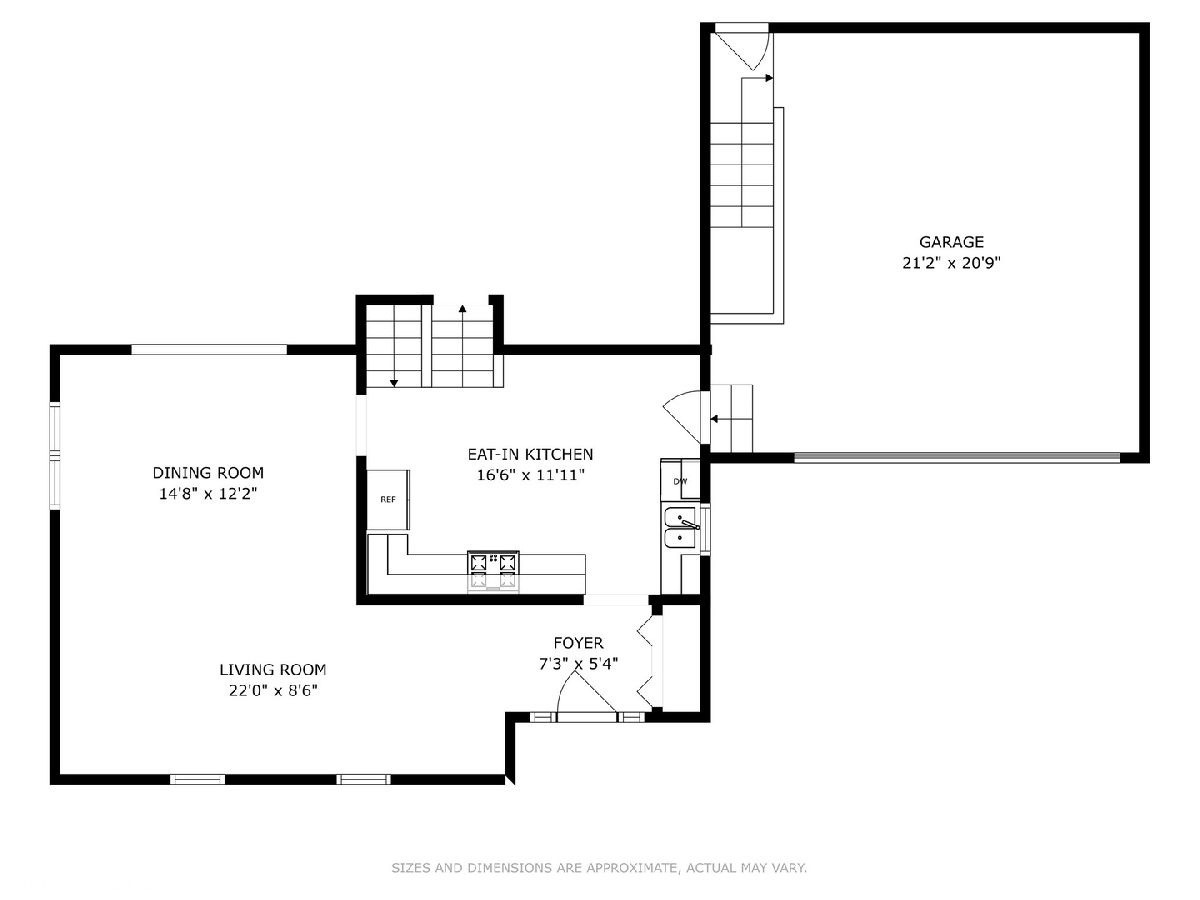
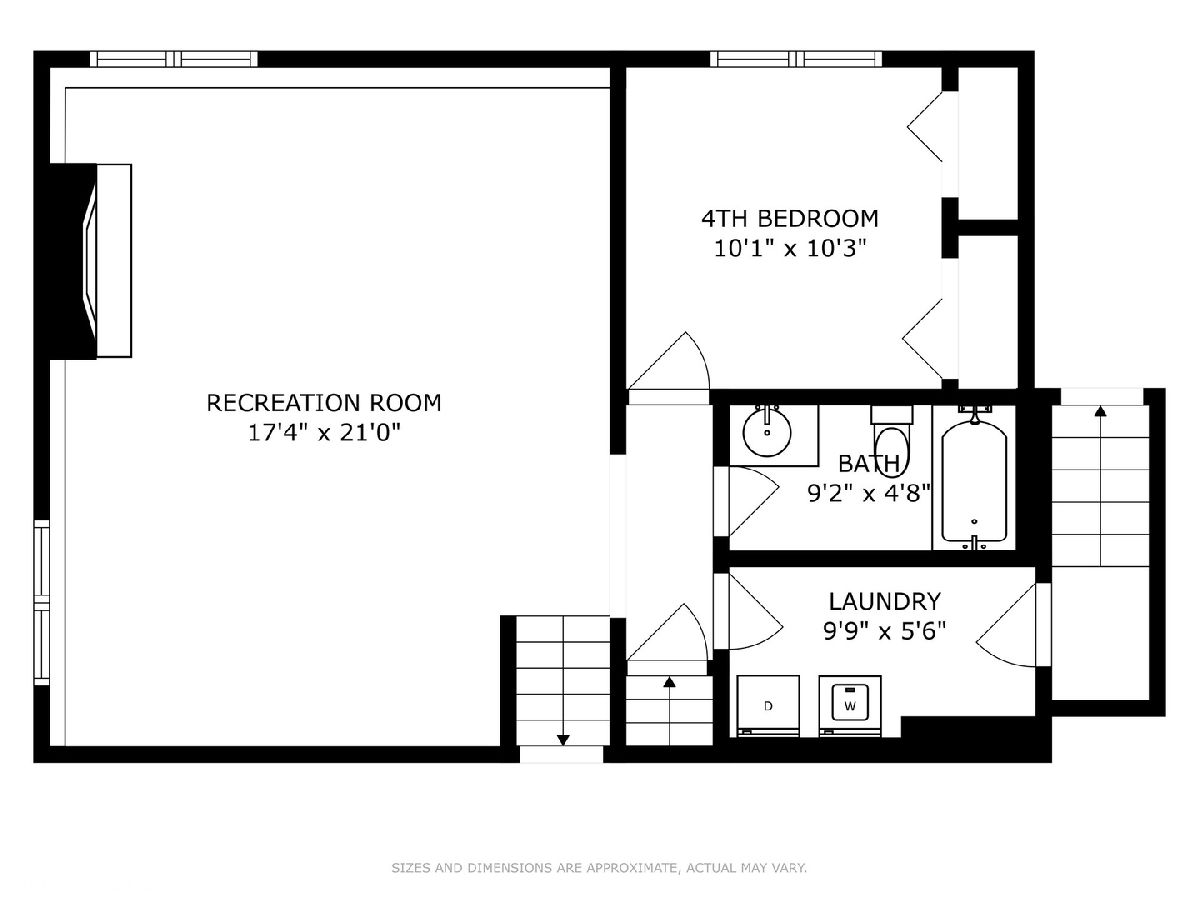
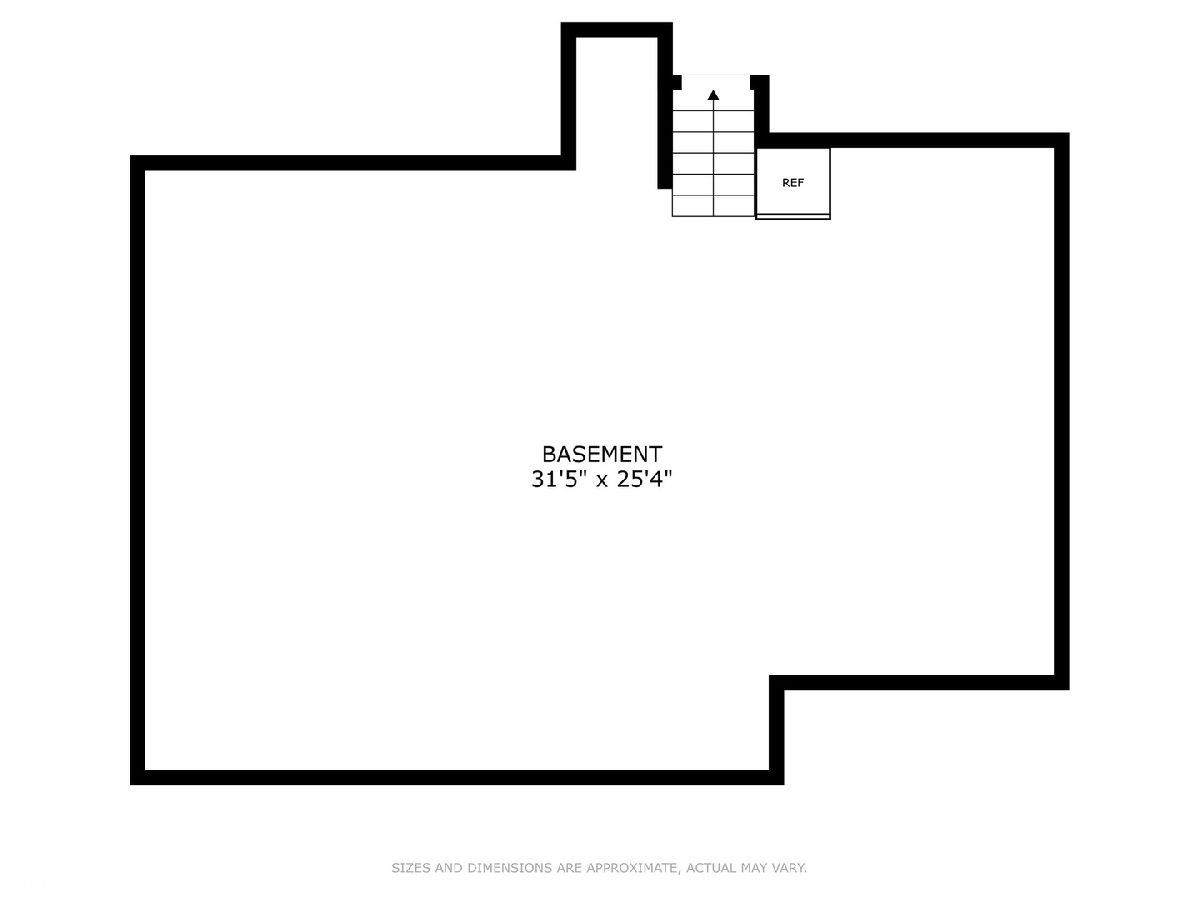
Room Specifics
Total Bedrooms: 4
Bedrooms Above Ground: 4
Bedrooms Below Ground: 0
Dimensions: —
Floor Type: —
Dimensions: —
Floor Type: —
Dimensions: —
Floor Type: —
Full Bathrooms: 3
Bathroom Amenities: —
Bathroom in Basement: 0
Rooms: —
Basement Description: —
Other Specifics
| 2 | |
| — | |
| — | |
| — | |
| — | |
| 75X100X75X100 | |
| Unfinished | |
| — | |
| — | |
| — | |
| Not in DB | |
| — | |
| — | |
| — | |
| — |
Tax History
| Year | Property Taxes |
|---|---|
| 2025 | $7,691 |
Contact Agent
Contact Agent
Listing Provided By
Compass


