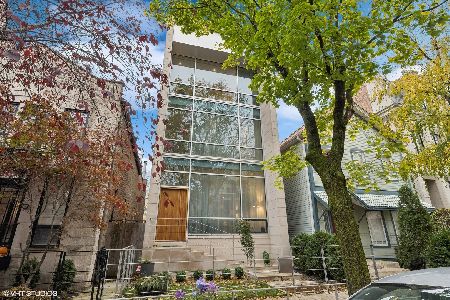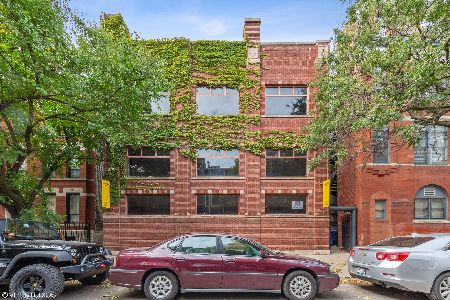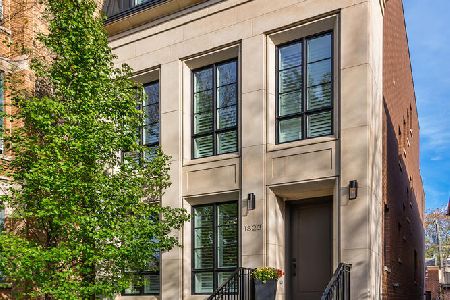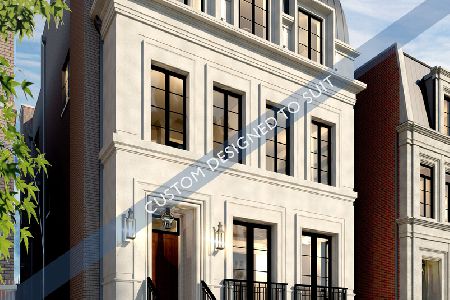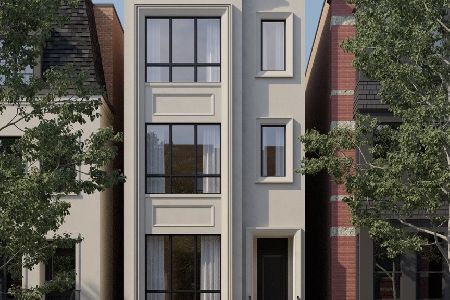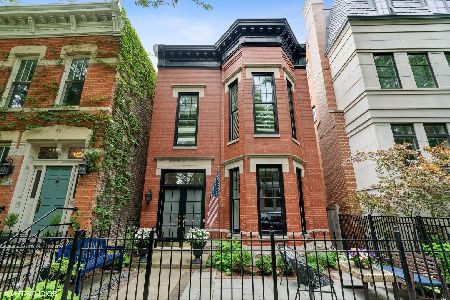1908 Dayton Street, Lincoln Park, Chicago, Illinois 60614
$3,450,000
|
Sold
|
|
| Status: | Closed |
| Sqft: | 5,200 |
| Cost/Sqft: | $683 |
| Beds: | 6 |
| Baths: | 8 |
| Year Built: | 2014 |
| Property Taxes: | $62,647 |
| Days On Market: | 614 |
| Lot Size: | 0,00 |
Description
Exceptional, all-brick and limestone 6-bedroom, 5.3-bathroom single family home on one of Lincoln Park's most coveted blocks just steps to Armitage. This home will impress with it's impeccable design, tall ceilings and extra-wide feel. Luxurious finishes abound including extensive millwork details, 8' solid core doors, rift and quarter sawn 5" white oak hardwood floors, Control4 surround sound and speakers throughout and more. The main level features a welcoming foyer that walks into a sunlit living room centered upon a gas fireplace with custom limestone mantel; three large front windows overlook tree-lined Dayton St. The ample dining area provides an excellent space for hosting dinner parties. Gorgeous powder room presents designer wallpaper and custom lighting. The spacious chef's kitchen is designed to cater to all your culinary needs - complete with professional-grade appliances (SubZero, Wolf), custom white cabinetry to the ceiling, honed marble counters, a large island that offers breakfast bar seating and separate pantry closet. The adjacent butler's pantry provides a second dishwasher and beverage fridge drawers. The light-filled great room boasts a gas fireplace, beautiful built-ins and oversized glass French doors that open to a raised rear paver patio with a brick and limestone outdoor fireplace. The rear patio leads to the finished garage roof deck with beautiful planters with built-in irrigation, speakers and custom lighting. The second floor hosts three spacious bedrooms, each with its own en-suite bathroom, plus a laundry room. Relax in the tranquil primary bedroom suite equipped with two large walk-in closets. The elegant primary marble bathroom boasts a steam shower, separate soaking tub, heated floors and large his/her vanities. The upper level is a tree-top oasis surrounded with windows on three exposures featuring a large family room, custom built-in wet bar, and 4th bedroom with en-suite bath. The top floor family room walks out to the large roof deck, partially covered with wainscotting ceiling, recessed lighting and outdoor fan offering picturesque views and an incredible space for entertaining or everyday outdoor living. The lower level presents ample space for recreation and guest accommodation, including a large rec room with gas fireplace and a custom-built wet bar with a spectacular 600+ bottle wine cellar. The basement also features heated floors throughout, two additional bedrooms, two baths, and surplus storage. There is a sophisticated Control4 home AV and security system with wired speakers throughout the interior and outdoor spaces. Access your oversized 2.5 car garage via a covered walkway. Do not miss this opportunity in prime Lincoln Park location near Armitage and Halsted, steps to dining, shopping, Oz Park, transportation and more!
Property Specifics
| Single Family | |
| — | |
| — | |
| 2014 | |
| — | |
| — | |
| No | |
| — |
| Cook | |
| — | |
| 0 / Not Applicable | |
| — | |
| — | |
| — | |
| 12062248 | |
| 14324090560000 |
Nearby Schools
| NAME: | DISTRICT: | DISTANCE: | |
|---|---|---|---|
|
Grade School
Oscar Mayer Elementary School |
299 | — | |
|
Middle School
Oscar Mayer Elementary School |
299 | Not in DB | |
|
High School
Lincoln Park High School |
299 | Not in DB | |
Property History
| DATE: | EVENT: | PRICE: | SOURCE: |
|---|---|---|---|
| 11 Aug, 2014 | Sold | $3,450,000 | MRED MLS |
| 8 Aug, 2014 | Under contract | $3,450,000 | MRED MLS |
| 8 Aug, 2014 | Listed for sale | $3,450,000 | MRED MLS |
| 27 Aug, 2019 | Sold | $3,125,000 | MRED MLS |
| 20 Jul, 2019 | Under contract | $3,299,000 | MRED MLS |
| 15 Jul, 2019 | Listed for sale | $3,299,000 | MRED MLS |
| 26 Jul, 2024 | Sold | $3,450,000 | MRED MLS |
| 6 Jun, 2024 | Under contract | $3,550,000 | MRED MLS |
| 21 May, 2024 | Listed for sale | $3,550,000 | MRED MLS |
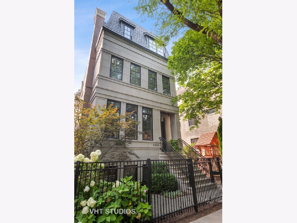
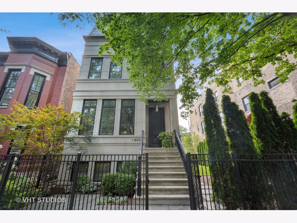
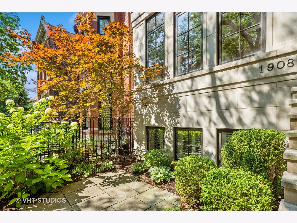
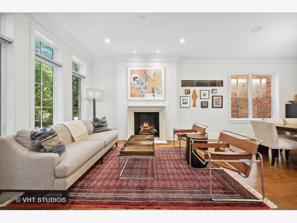
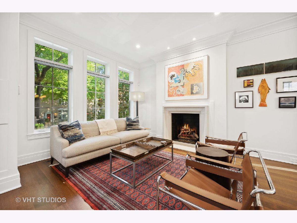
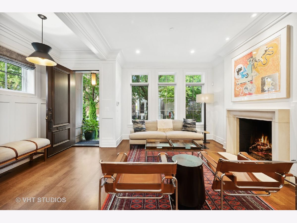
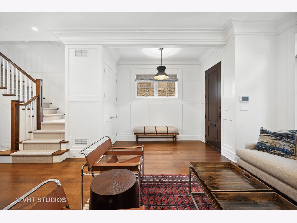
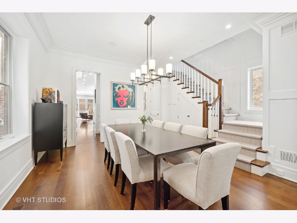
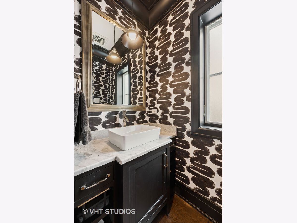
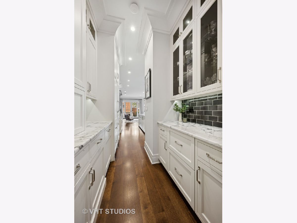
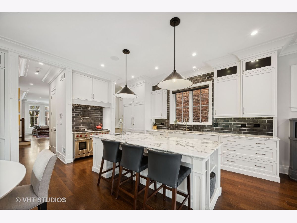
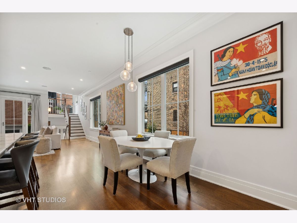
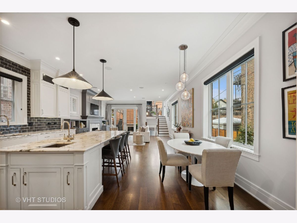
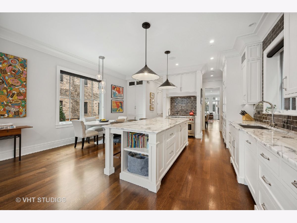
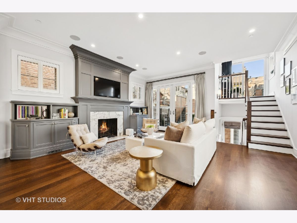
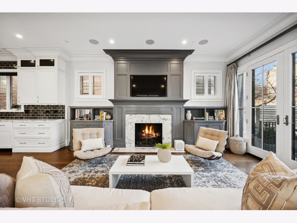
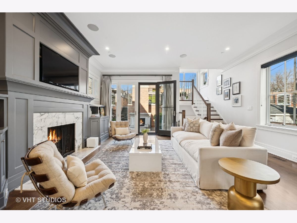
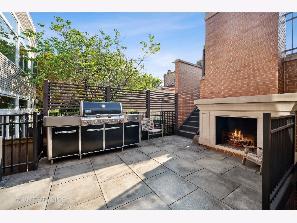
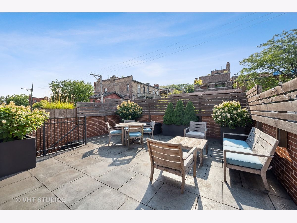
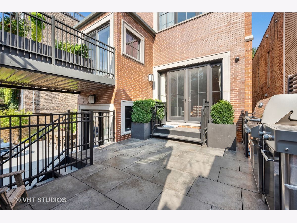
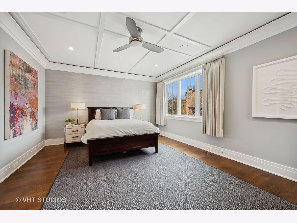
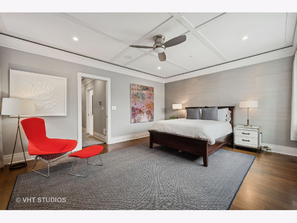
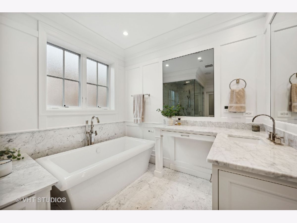
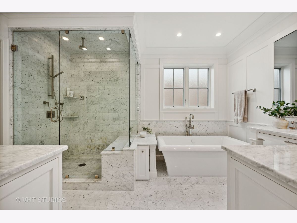
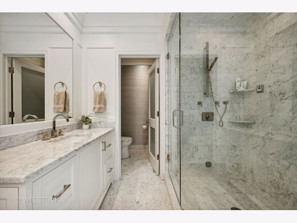
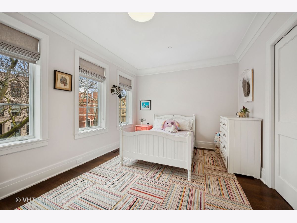
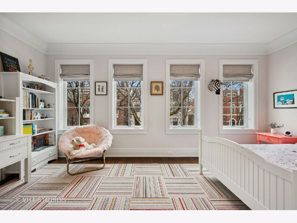
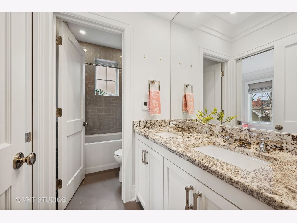
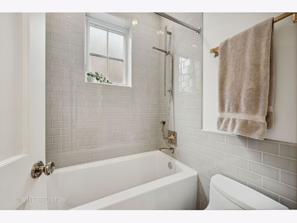
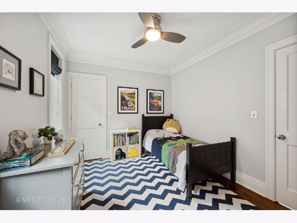
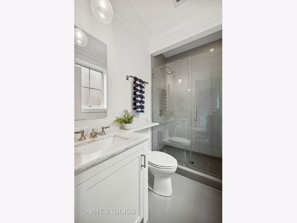
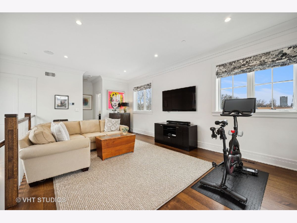
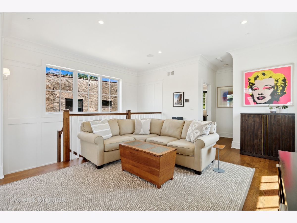
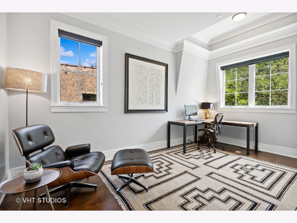
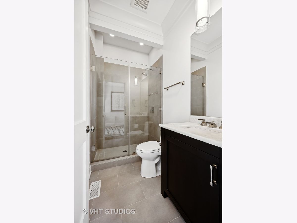
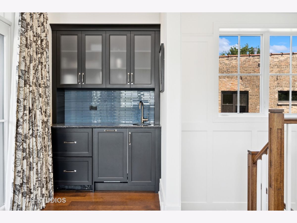
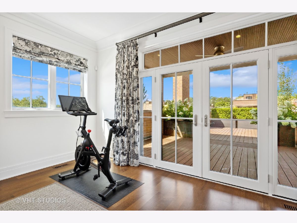
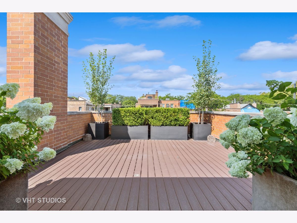
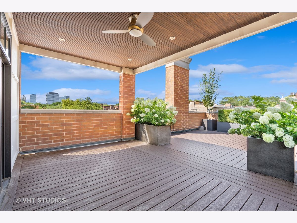
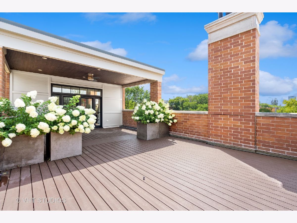
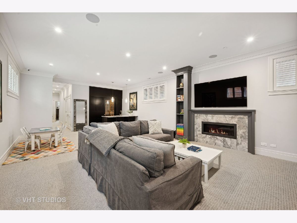
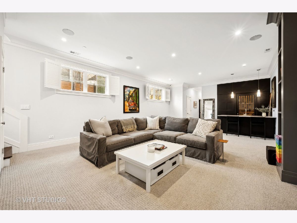
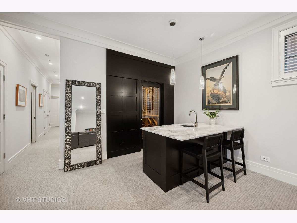
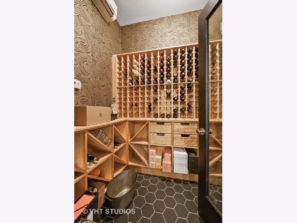
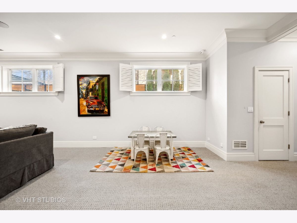
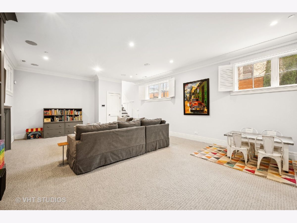
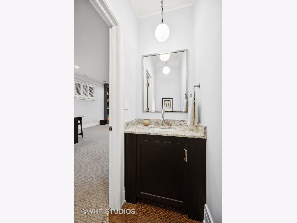
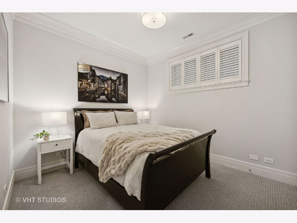
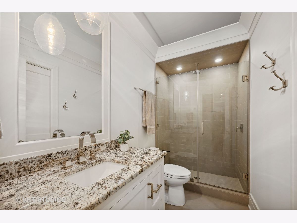
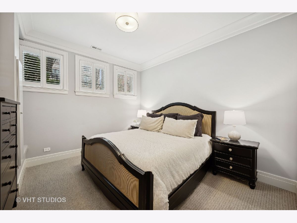
Room Specifics
Total Bedrooms: 6
Bedrooms Above Ground: 6
Bedrooms Below Ground: 0
Dimensions: —
Floor Type: —
Dimensions: —
Floor Type: —
Dimensions: —
Floor Type: —
Dimensions: —
Floor Type: —
Dimensions: —
Floor Type: —
Full Bathrooms: 8
Bathroom Amenities: Separate Shower,Steam Shower,Double Sink,Bidet,Full Body Spray Shower,Soaking Tub
Bathroom in Basement: 1
Rooms: —
Basement Description: Finished
Other Specifics
| 2 | |
| — | |
| — | |
| — | |
| — | |
| 25 X 125 | |
| — | |
| — | |
| — | |
| — | |
| Not in DB | |
| — | |
| — | |
| — | |
| — |
Tax History
| Year | Property Taxes |
|---|---|
| 2014 | $14,393 |
| 2019 | $45,177 |
| 2024 | $62,647 |
Contact Agent
Nearby Similar Homes
Nearby Sold Comparables
Contact Agent
Listing Provided By
@properties Christie's International Real Estate


