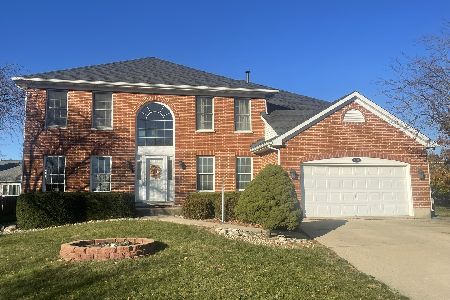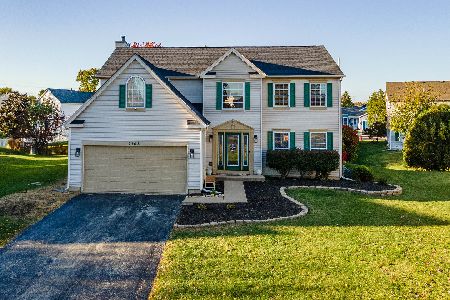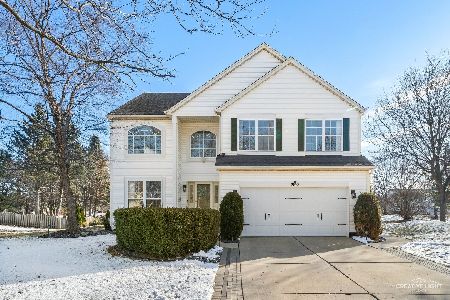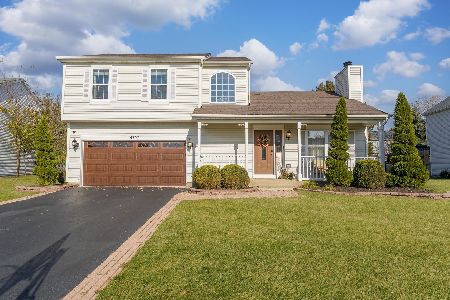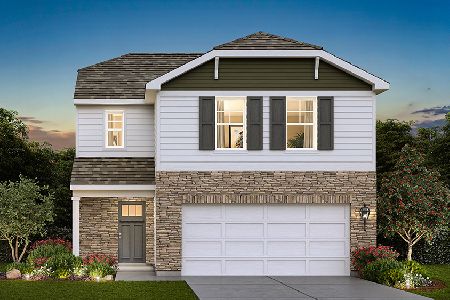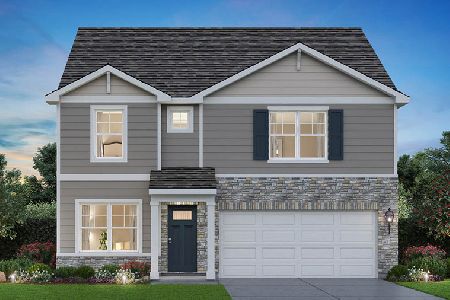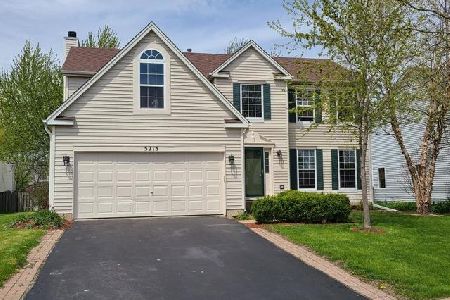1908 Maple Glen Drive, Plainfield, Illinois 60586
$275,000
|
Sold
|
|
| Status: | Closed |
| Sqft: | 2,430 |
| Cost/Sqft: | $113 |
| Beds: | 4 |
| Baths: | 3 |
| Year Built: | 1998 |
| Property Taxes: | $6,699 |
| Days On Market: | 1976 |
| Lot Size: | 0,18 |
Description
Immaculate and meticulously maintained! Popular Huntleigh model. $58,000 of recent exterior upgrades! All completely redone all of the way down to the high quality backerboard that makes its better insulated than when it was built! Gorgeous new upgraded siding. That's right, new siding, new garage door, new shutters, and some windows have also been replaced. Entrance has large foyer with open staircase. Main floor large laundry room. 4 bedrooms upstairs. Large master bedroom with WIC. Master bath with garden tub, double sink vanity, and separate shower. Jack and Jill main bath with double vanity. Fabulously laid out kitchen with island. All appliances stay. Large dining and living room. Ceiling fans throughout home. Large full basement. No crawl space here. 2 car attached garage is heated. Perfect backyard with deck finished in the latest color trends. Absolutely a Must See! Located in Clubhouse Community. Live where you play! Parks, swimming pool, baseball diamonds, volleyball, tennis courts, clubhouse with locker rooms, workout center, room rentals for parties, neighborhood activities, and more!
Property Specifics
| Single Family | |
| — | |
| — | |
| 1998 | |
| Full | |
| — | |
| No | |
| 0.18 |
| Will | |
| Wesmere | |
| 82 / Monthly | |
| Insurance,Pool,Other | |
| Public | |
| Public Sewer | |
| 10826254 | |
| 6033330104900000 |
Nearby Schools
| NAME: | DISTRICT: | DISTANCE: | |
|---|---|---|---|
|
Grade School
Wesmere Elementary School |
202 | — | |
|
Middle School
Drauden Point Middle School |
202 | Not in DB | |
|
High School
Plainfield South High School |
202 | Not in DB | |
Property History
| DATE: | EVENT: | PRICE: | SOURCE: |
|---|---|---|---|
| 24 Sep, 2020 | Sold | $275,000 | MRED MLS |
| 22 Aug, 2020 | Under contract | $275,000 | MRED MLS |
| 21 Aug, 2020 | Listed for sale | $275,000 | MRED MLS |

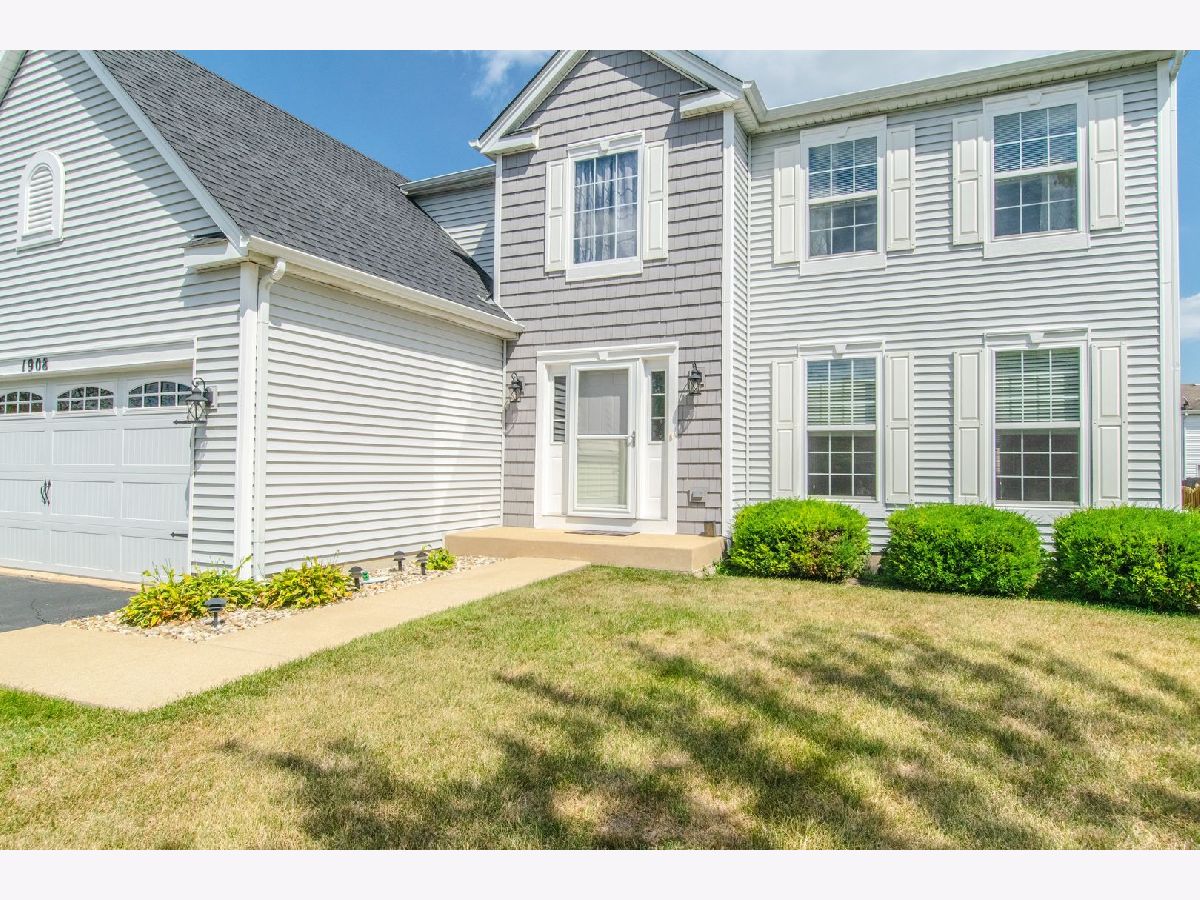
Room Specifics
Total Bedrooms: 4
Bedrooms Above Ground: 4
Bedrooms Below Ground: 0
Dimensions: —
Floor Type: Carpet
Dimensions: —
Floor Type: Carpet
Dimensions: —
Floor Type: Stone
Full Bathrooms: 3
Bathroom Amenities: Separate Shower,Garden Tub,Soaking Tub
Bathroom in Basement: 0
Rooms: No additional rooms
Basement Description: Unfinished
Other Specifics
| 2 | |
| Concrete Perimeter | |
| Asphalt | |
| Deck | |
| — | |
| 125 X 69 X 125 X 65 | |
| — | |
| Full | |
| Vaulted/Cathedral Ceilings, First Floor Laundry, Walk-In Closet(s) | |
| Range, Dishwasher, Refrigerator, Washer, Dryer | |
| Not in DB | |
| — | |
| — | |
| — | |
| — |
Tax History
| Year | Property Taxes |
|---|---|
| 2020 | $6,699 |
Contact Agent
Nearby Similar Homes
Nearby Sold Comparables
Contact Agent
Listing Provided By
Coldwell Banker Real Estate Group

