1908 Mulberry Lane, Arlington Heights, Illinois 60004
$545,000
|
Sold
|
|
| Status: | Closed |
| Sqft: | 2,520 |
| Cost/Sqft: | $238 |
| Beds: | 5 |
| Baths: | 3 |
| Year Built: | 1966 |
| Property Taxes: | $10,192 |
| Days On Market: | 1983 |
| Lot Size: | 0,24 |
Description
Prepared to be wowed when you step inside this completely rehabbed home within walking distance to all that Lake Arlington has to offer. Not a single inch was left untouched! You're drawn into the gourmet kitchen to drool over the finishes: recessed lighting, breakfast bar, custom cabinets with soft-close doors/drawers, granite countertops, high end stainless steel appliances including SubZero refrigerator, Wolf range with vent hood, Wolf microwave, Miele double ovens and a Bosch dishwasher. The family room is the heart of the home with a stone wood burning fireplace, newer plush carpeting, recessed lighting and dry bar with Frigidare wine and beverage fridges. The main floor in-law suite is perfect for multi-generational living, as a guest space or a secluded office. The main level full bath has a walk-in shower with custom glass door, heated floors and vanity custom made from reclaimed barn wood. Take note of the refinished hardwood floors throughout the majority of the home, all new upgraded baseboard and window trim and all new solid wood two paneled interior doors. The master retreat has generous closet space, refinished hardwood floors, sitting or workout area, shiplap accent wall and soon-to-be finished master bath retreat. There are three more bedrooms all with hardwood floors, great closet space and ceiling fans with lights. Another soon-to-be finished hall bath will not disappoint! Step into your backyard retreat featuring a paver patio, deck, tons of privacy, mature landscaping and great space for entertaining, for kids to play or for your family pets to roam free. Highly rated schools including Hersey High School. Don't delay - this one will be gone before you know it!
Property Specifics
| Single Family | |
| — | |
| — | |
| 1966 | |
| Partial | |
| — | |
| No | |
| 0.24 |
| Cook | |
| Arlington Vista | |
| 0 / Not Applicable | |
| None | |
| Public | |
| Public Sewer | |
| 10807137 | |
| 03163050250000 |
Nearby Schools
| NAME: | DISTRICT: | DISTANCE: | |
|---|---|---|---|
|
Grade School
Anne Sullivan Elementary School |
23 | — | |
|
Middle School
Macarthur Middle School |
23 | Not in DB | |
|
High School
John Hersey High School |
214 | Not in DB | |
Property History
| DATE: | EVENT: | PRICE: | SOURCE: |
|---|---|---|---|
| 25 Sep, 2014 | Sold | $350,000 | MRED MLS |
| 31 Jul, 2014 | Under contract | $349,900 | MRED MLS |
| 18 Jul, 2014 | Listed for sale | $349,900 | MRED MLS |
| 6 Oct, 2020 | Sold | $545,000 | MRED MLS |
| 10 Sep, 2020 | Under contract | $599,000 | MRED MLS |
| 13 Aug, 2020 | Listed for sale | $599,000 | MRED MLS |
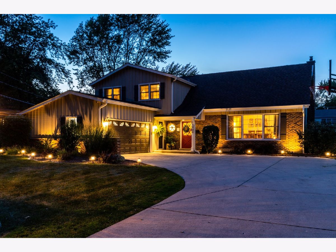
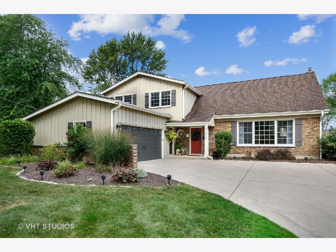
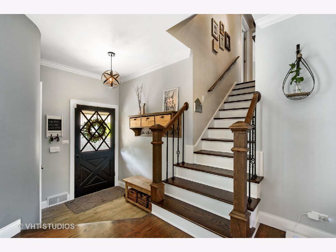
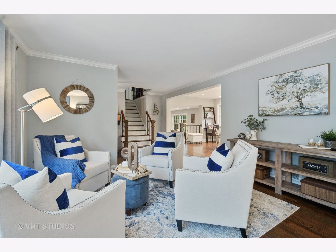
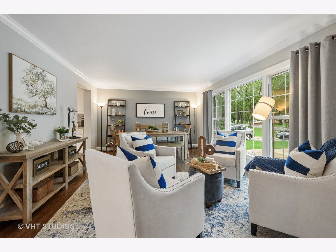
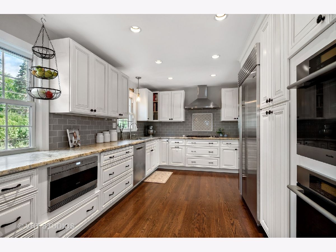
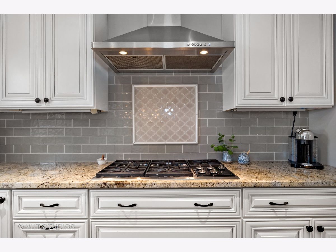
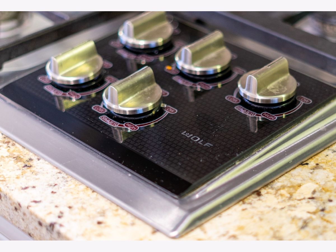
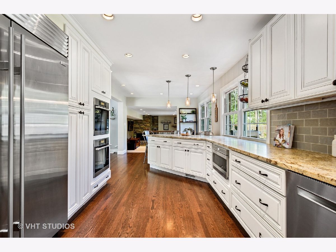
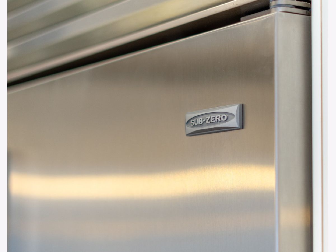
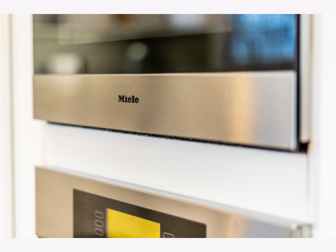
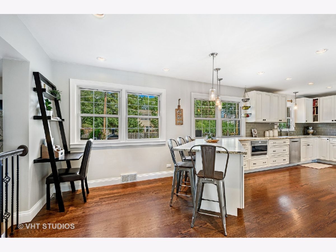
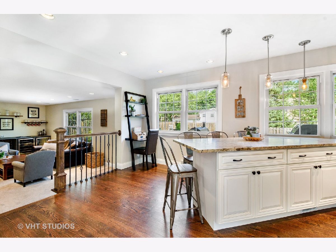
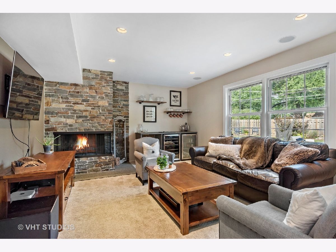
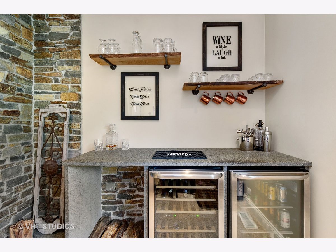
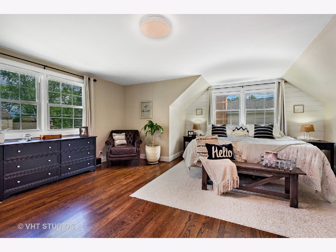
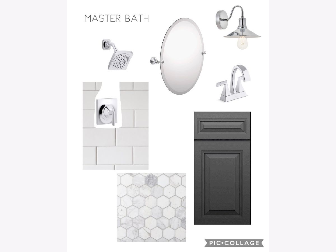
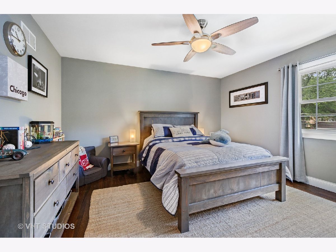
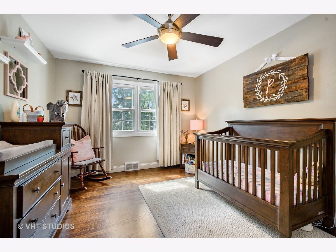
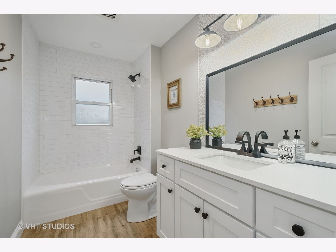
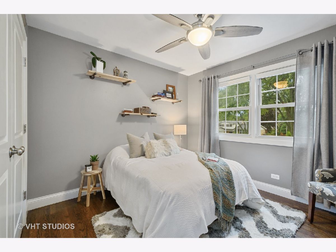
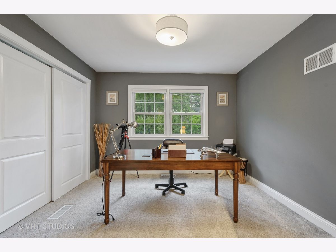
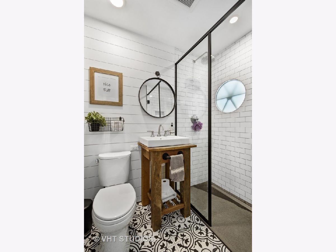
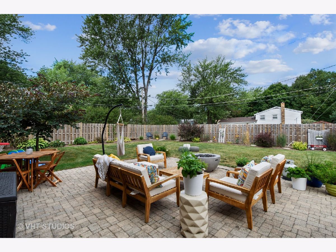
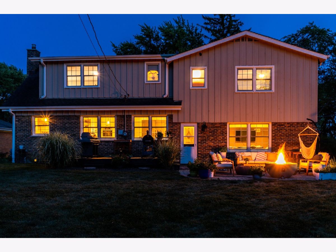
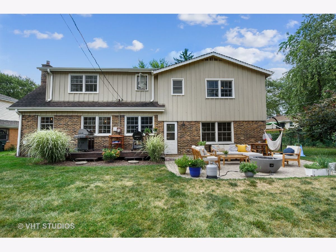
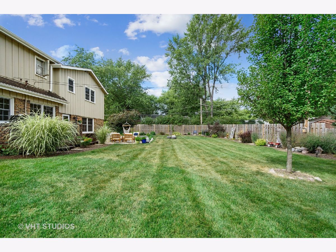
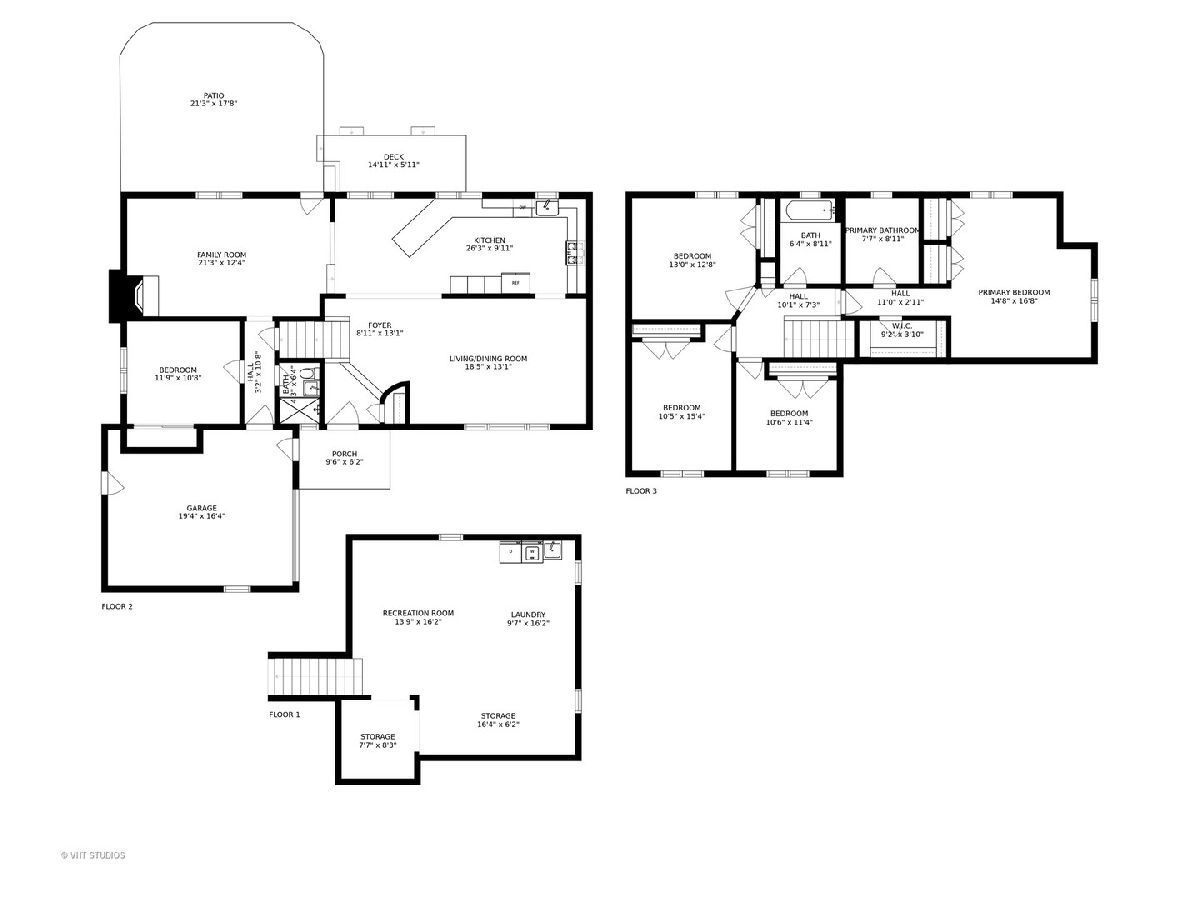
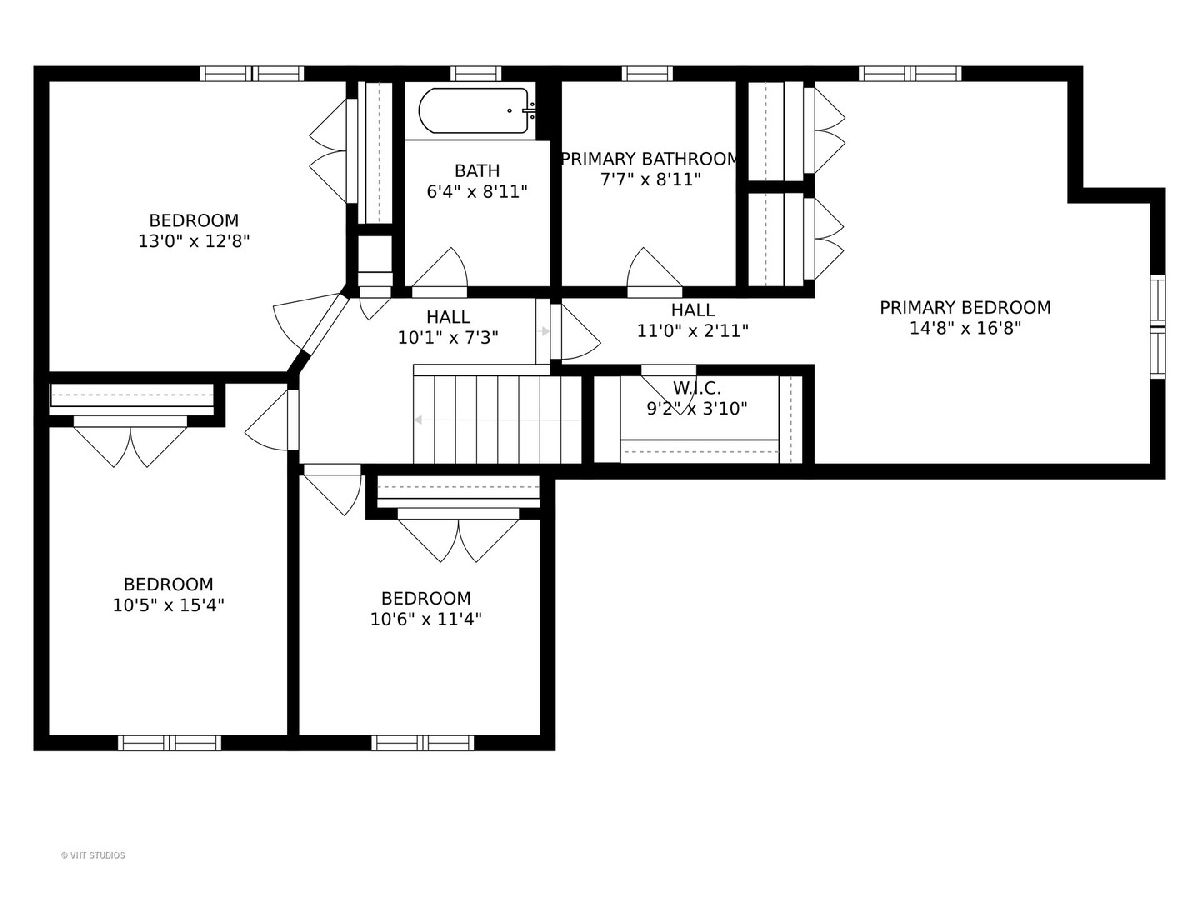
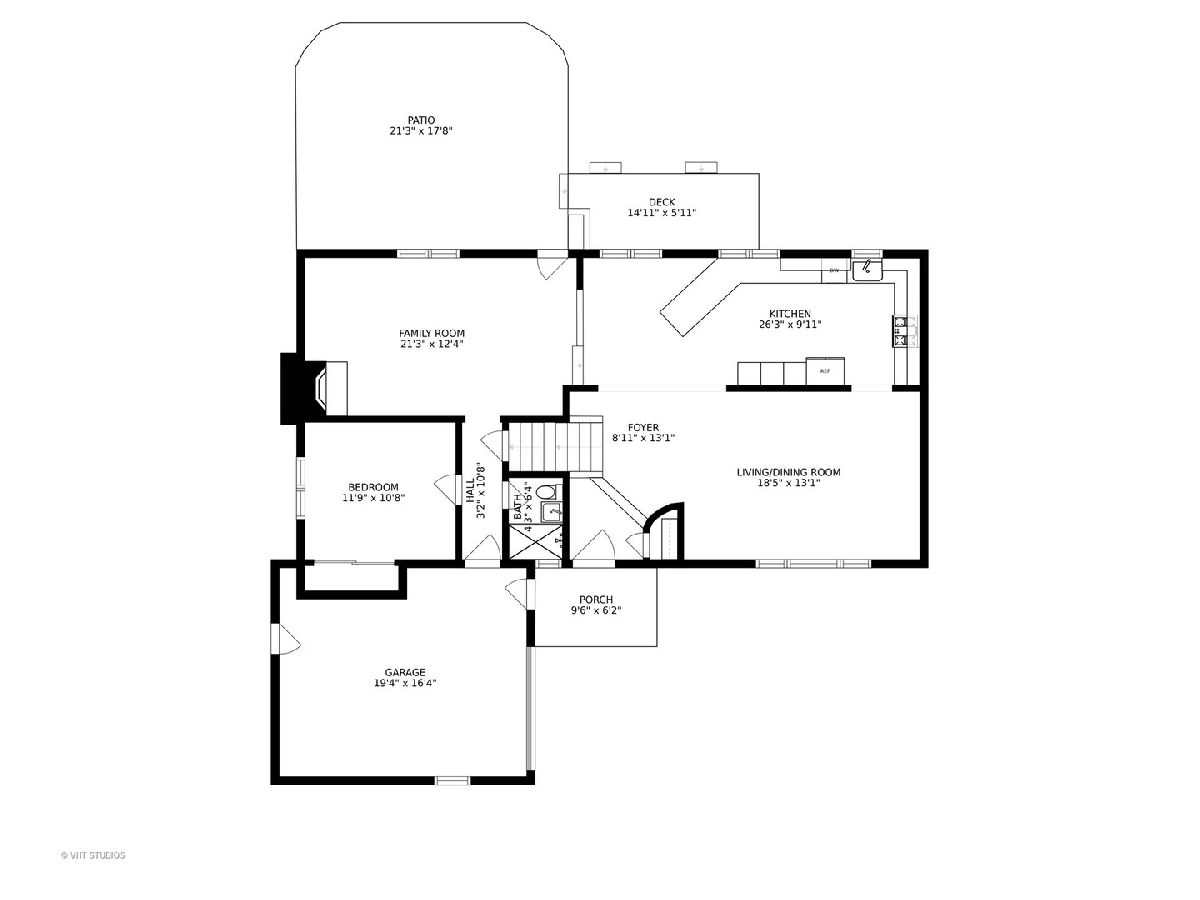
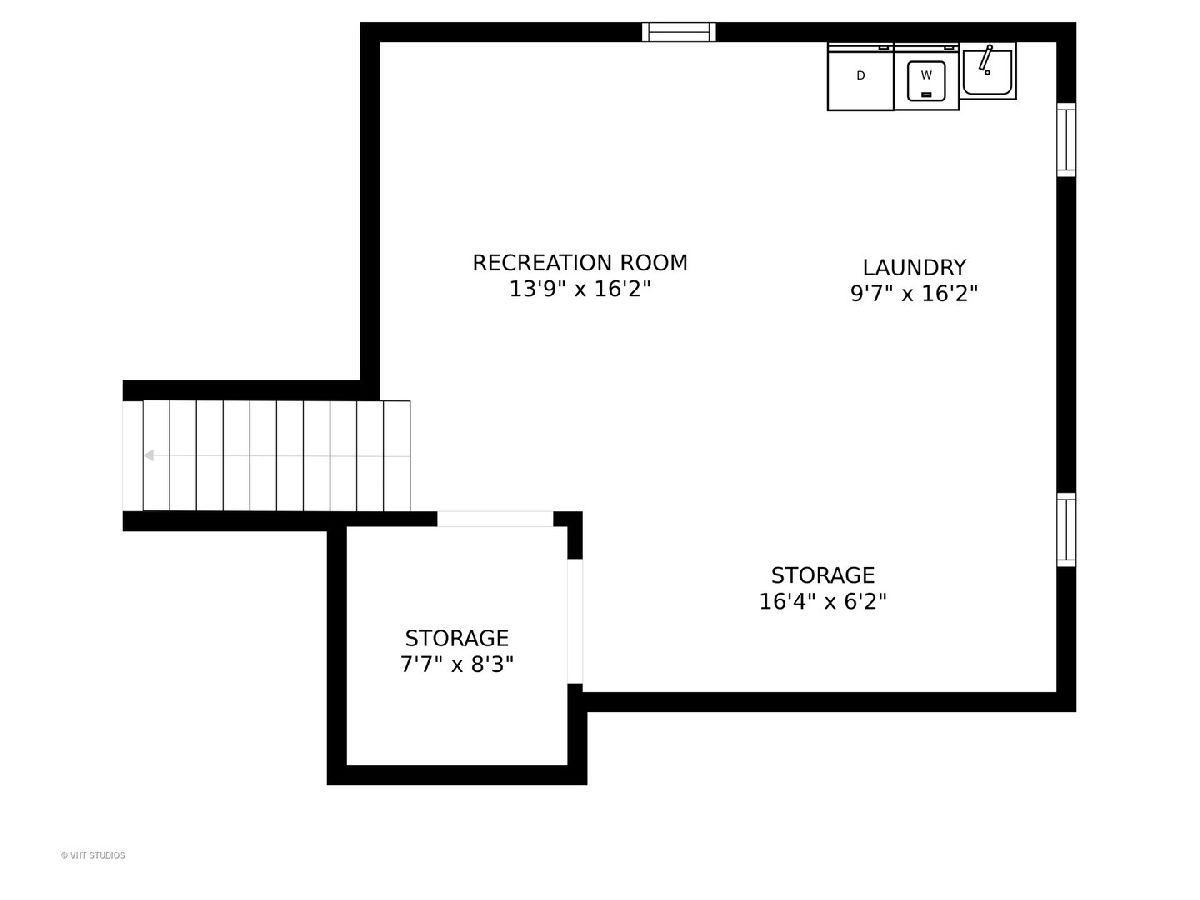
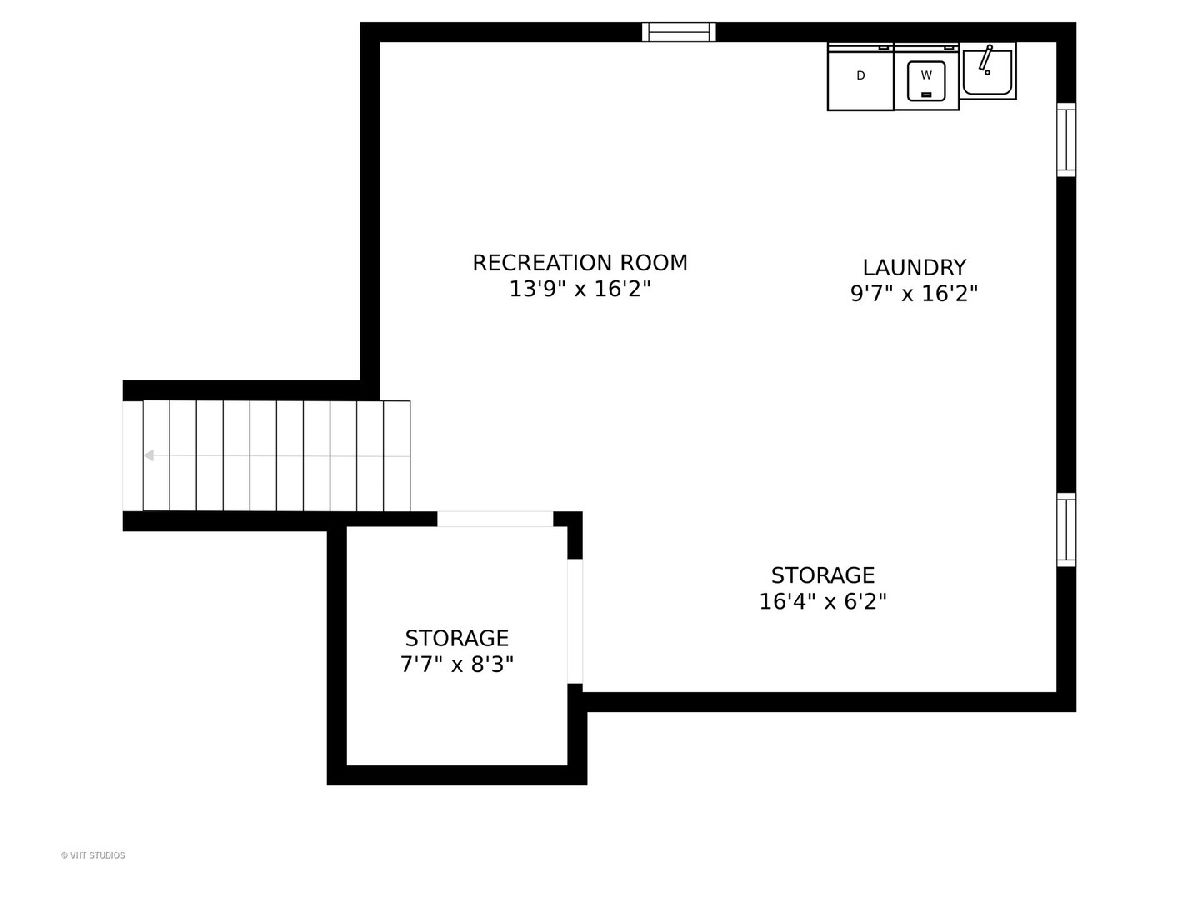
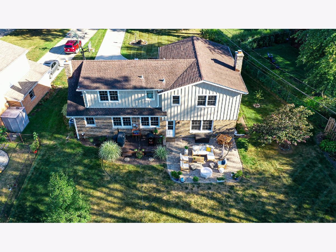
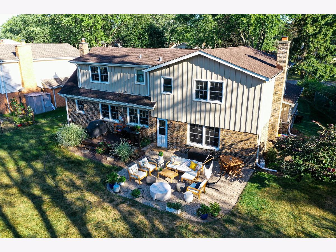
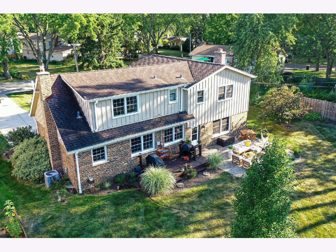
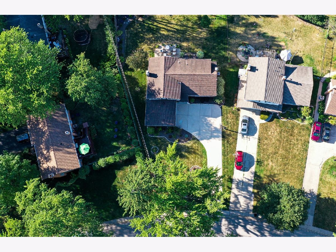
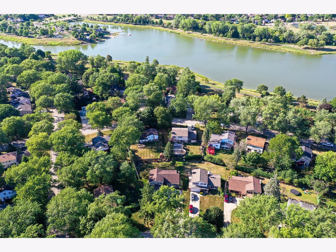
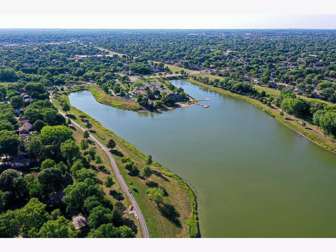
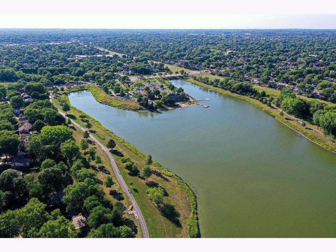
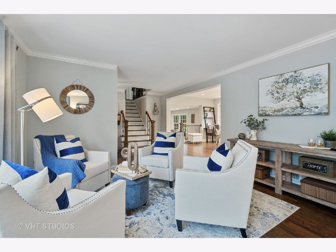
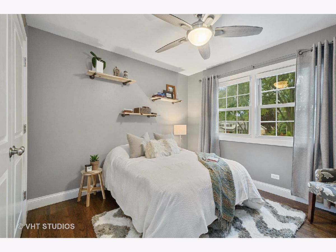
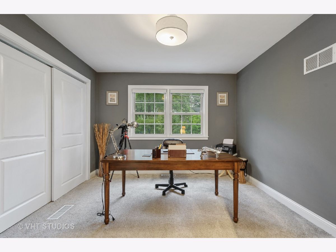
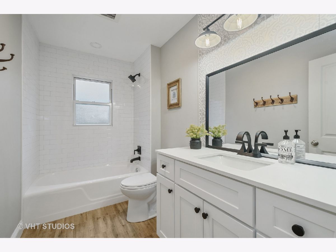
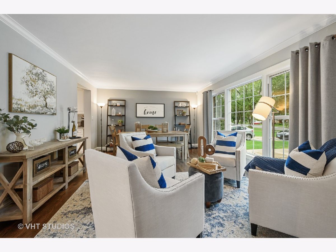
Room Specifics
Total Bedrooms: 5
Bedrooms Above Ground: 5
Bedrooms Below Ground: 0
Dimensions: —
Floor Type: Hardwood
Dimensions: —
Floor Type: Hardwood
Dimensions: —
Floor Type: Hardwood
Dimensions: —
Floor Type: —
Full Bathrooms: 3
Bathroom Amenities: —
Bathroom in Basement: 0
Rooms: Bedroom 5,Foyer
Basement Description: Unfinished
Other Specifics
| 2 | |
| Concrete Perimeter | |
| Concrete | |
| Patio | |
| — | |
| 10605 | |
| — | |
| Full | |
| Hardwood Floors, Heated Floors, First Floor Bedroom, In-Law Arrangement, First Floor Full Bath, Walk-In Closet(s) | |
| Double Oven, Microwave, Dishwasher, High End Refrigerator, Bar Fridge, Washer, Dryer, Disposal, Stainless Steel Appliance(s), Wine Refrigerator, Cooktop, Range Hood | |
| Not in DB | |
| Park, Lake, Sidewalks, Street Lights | |
| — | |
| — | |
| Wood Burning |
Tax History
| Year | Property Taxes |
|---|---|
| 2014 | $9,487 |
| 2020 | $10,192 |
Contact Agent
Nearby Similar Homes
Nearby Sold Comparables
Contact Agent
Listing Provided By
Compass








