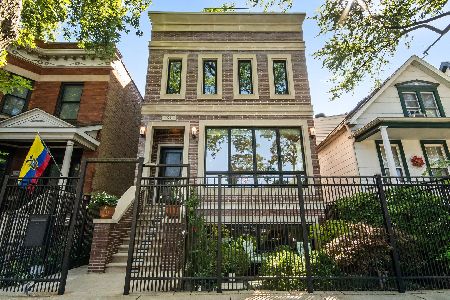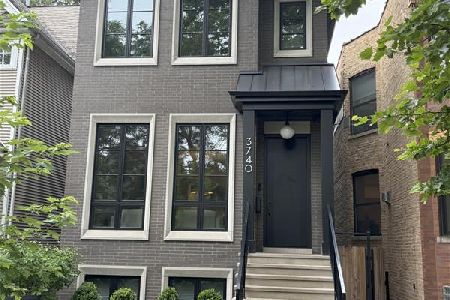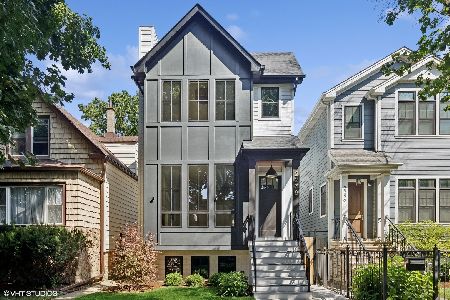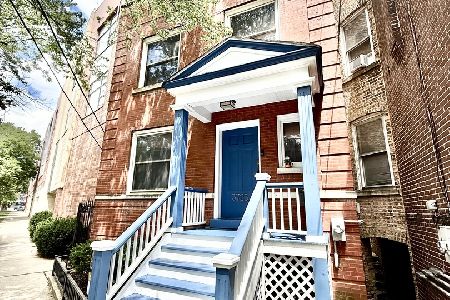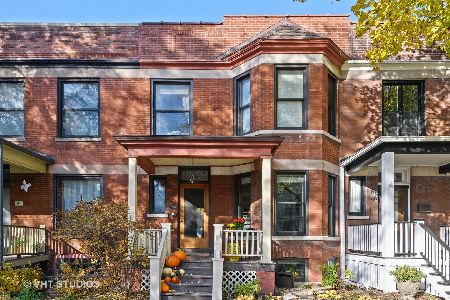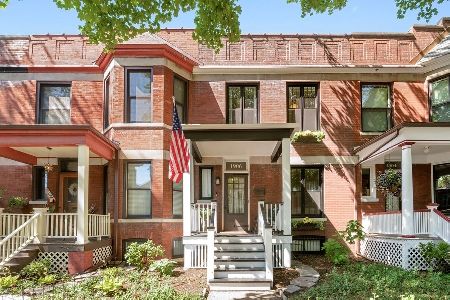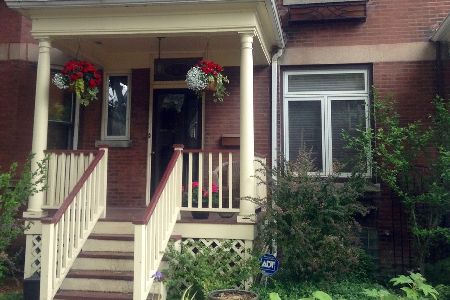1908 Newport Avenue, North Center, Chicago, Illinois 60657
$795,000
|
Sold
|
|
| Status: | Closed |
| Sqft: | 0 |
| Cost/Sqft: | — |
| Beds: | 3 |
| Baths: | 3 |
| Year Built: | 1897 |
| Property Taxes: | $6,376 |
| Days On Market: | 3576 |
| Lot Size: | 0,06 |
Description
Beautifully renovated vintage brick 2-story Row House. Quiet 1-way, sought-after blk in Roscoe Village. Audubon School. 3 bdrms, 2.5 bths, gas fireplace, zoned heating, garage, lndscpd yd. Marvin windows, Hunter-Douglas blinds. Kit/cherry cabs, ss appl, granite. Great light in kit/FR doors lead to rear custom dck/lighted pergola. Stunning finished lower level adds approx 630 sq ft. and includes radiant heat, tall ceilings, wet bar, granite + 2nd refrig, d/w, micro, full bth, extra closets + cabs for stor. Upper bth/J-tub, sep shwr. Lrge M bdrm w/ 2 closets. All hardwood or tile. Innovative SpacePak A/C keeps 2nd flr cool, comfortable in summer. Original woodwork, skylight, elegant stained glass in foyer. Intercom each floor + deck communicate to front door. Heated gutters, ejector pump. Million-dollar+ homes on blk. Desirable Audubon short walk. Room dimensions approximate, not exact.
Property Specifics
| Single Family | |
| — | |
| Row House | |
| 1897 | |
| Full | |
| — | |
| No | |
| 0.06 |
| Cook | |
| — | |
| 0 / Not Applicable | |
| None | |
| Public | |
| Public Sewer | |
| 09117521 | |
| 14194090440000 |
Nearby Schools
| NAME: | DISTRICT: | DISTANCE: | |
|---|---|---|---|
|
Grade School
Audubon Elementary School |
299 | — | |
|
High School
Lake View High School |
299 | Not in DB | |
Property History
| DATE: | EVENT: | PRICE: | SOURCE: |
|---|---|---|---|
| 18 Mar, 2016 | Sold | $795,000 | MRED MLS |
| 5 Feb, 2016 | Under contract | $845,000 | MRED MLS |
| 15 Jan, 2016 | Listed for sale | $845,000 | MRED MLS |
| 2 Feb, 2021 | Sold | $900,000 | MRED MLS |
| 7 Dec, 2020 | Under contract | $925,000 | MRED MLS |
| 7 Nov, 2020 | Listed for sale | $925,000 | MRED MLS |
Room Specifics
Total Bedrooms: 3
Bedrooms Above Ground: 3
Bedrooms Below Ground: 0
Dimensions: —
Floor Type: Hardwood
Dimensions: —
Floor Type: Hardwood
Full Bathrooms: 3
Bathroom Amenities: Whirlpool,Separate Shower
Bathroom in Basement: 1
Rooms: No additional rooms
Basement Description: Finished,Exterior Access
Other Specifics
| 1.5 | |
| Concrete Perimeter | |
| — | |
| Deck, Porch | |
| — | |
| 20X125 | |
| — | |
| — | |
| Skylight(s), Bar-Wet, Hardwood Floors, Heated Floors | |
| Range, Microwave, Dishwasher, Refrigerator, Bar Fridge, Washer, Dryer | |
| Not in DB | |
| Sidewalks | |
| — | |
| — | |
| — |
Tax History
| Year | Property Taxes |
|---|---|
| 2016 | $6,376 |
| 2021 | $12,836 |
Contact Agent
Nearby Similar Homes
Nearby Sold Comparables
Contact Agent
Listing Provided By
Prello Realty, Inc.

